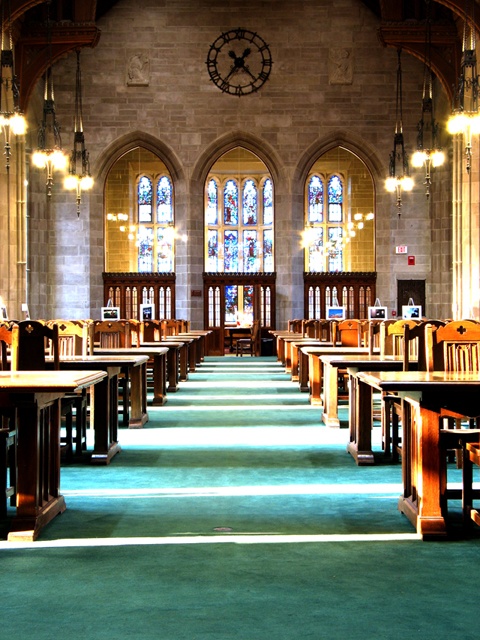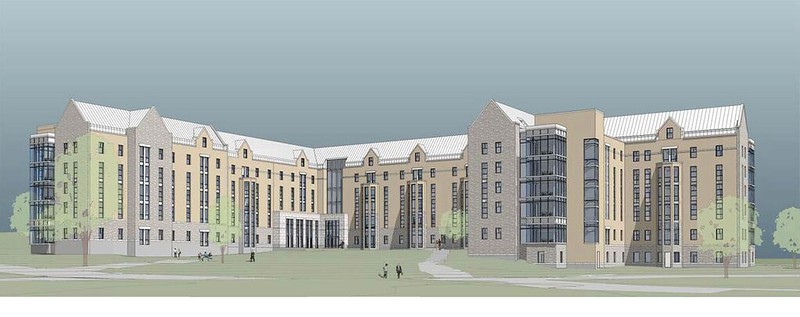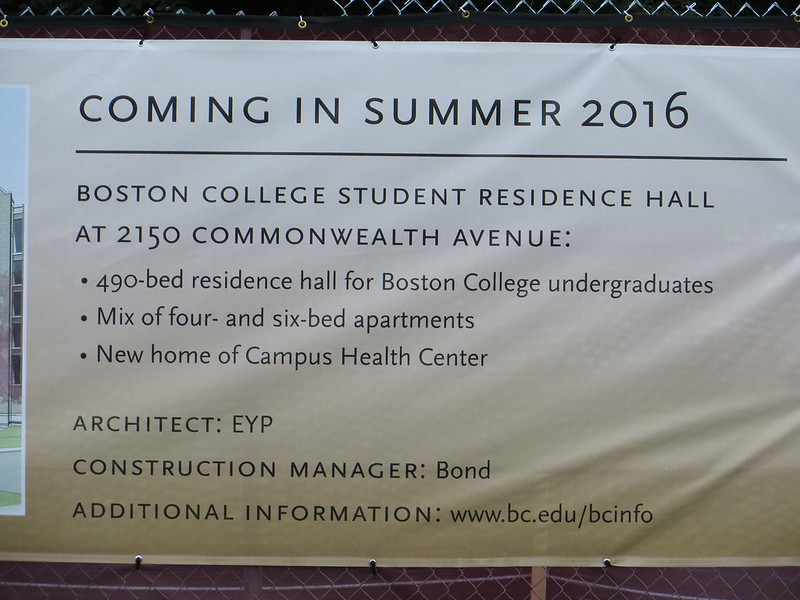Czervik.Construction
Senior Member
- Joined
- Apr 15, 2013
- Messages
- 1,932
- Reaction score
- 1,161
Re: Boston College Master Plan debut
I think everyone is getting all worked up over this rendering. BC takes their campus seriously. They have done a nice job of integrating new projects like Stokes that are well executed with the rest of the campus. They also spent a lot of time and money refurbishing old buildings like Gasson as well as maintaining really nice old buildings, like Bapst. I recommend anyone here to take a stroll through Gargan Hall in Bapst. You aren't going to find this stuff at many other area schools.


I think everyone is getting all worked up over this rendering. BC takes their campus seriously. They have done a nice job of integrating new projects like Stokes that are well executed with the rest of the campus. They also spent a lot of time and money refurbishing old buildings like Gasson as well as maintaining really nice old buildings, like Bapst. I recommend anyone here to take a stroll through Gargan Hall in Bapst. You aren't going to find this stuff at many other area schools.







