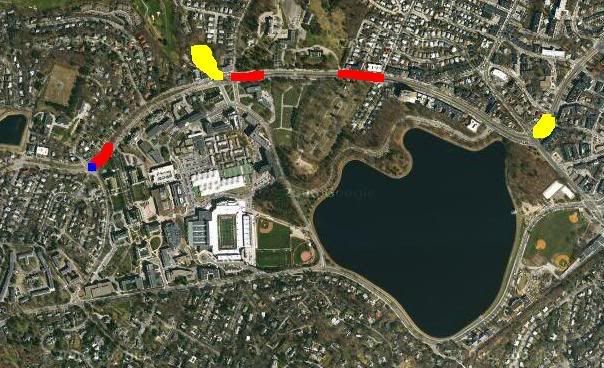palindrome
Senior Member
- Joined
- Jun 11, 2006
- Messages
- 2,280
- Reaction score
- 130
I searched for the old thread, but i think it got lost when the forum went caputz. Anyways, the much hyped master plan for BC has debut(although i can't find renderings).
Boston College released its strategic campus Master Plan for the first time to the general community yesterday, concluding months of planning, assessment, and discussion from administrators, faculty, staff, students, government officials, and neighbors.
The plan looks to support BC's seven academic directions, heighten the University's national prestige, and reshape the landscape of Main Campus. It marks the most ambitious construction project in BC's history.
"In July of a year ago, we engaged the firm Sasaki Associates, a nationally recognized campus planning firm, to help develop a campus master plan to support the strategic directions that we set for ourselves ? and also to help us devise ways of incorporating the land bought from the archdiocese into Boston College, so that there's a greater sense that we're one campus," said University President Rev. William P. Leahy, S.J.
BC's strategic vision will bring unprecedented structural development to campus. Edmond's Hall will be replaced by a state-of-the-art recreational complex, said Leahy.
According to the plan, a much-anticipated student center will be constructed on the current site of the Plex and the Mods.
How BC has grown over the past decade
The University expects all of the Mods to be torn down within eight to 10 years. Leahy said the Board of Trustees will vote for final approval of the plan later this month.
According to the plan, a new dining facility and humanities center will be built on the current site of the McElroy Commons parking lot along College Road, creating a new quadrangle in the Dustbowl.
"McElroy is eventually going to go away, and Carney will be renovated," said Leahy, evoking laughter and applause from the audience. McElroy is slated to be replaced with a new academic building. The Middle Campus, the current academic heart of BC, he said, will retain its signature Gothic style of architecture. "We're looking at a campus plan that tries to have a seamless as possible feel for Boston College," said Leahy. "We want to build around quadrangles as one of our organizing principles."
The 800 beds in the doomed Edmond's Hall will be replaced with 400-person residence halls on Shea Field and near More Hall, overlooking Commonwealth Avenue. St. Thomas More Drive will be rerouted to the east side of More Hall, according to the plan.
BC hopes to relocate the McMullen Museum of Art from its current location in Devlin Hall to a newly constructed building on the north side of Commonwealth Avenue. The new museum will have a 1,000- to 1,200-person auditorium attached to it, said Leahy.
Taking advantage of BC's prime location on Commonwealth Avenue, the designs shift the T station to the median in the center of the street, said Leahy.
The University hopes to build a modern sky bridge linking the new residence hall and museum, creating an impressive entrance to the University.
Brighton Campus will become home to new baseball fields, parking structures, tennis courts, an indoor track, and a conference center, according to the plan.
Academic Vice President Bert Garza said BC's accomplishments in the past 10 years have laid the groundwork to its successful growth in the future.
BC's upward trajectory, he said, will propel the University to becoming one of the world's best universities in the next 50 to 70 years.
Garza cited the nearly 40 percent increase in applications in the last 10 years, the drop in the acceptance rate, and a swell in financial resources.
"We have the potential to be one of the great universities of the world," said Garza. These gains, said Garza, resulted in BC's six-rung jump in the rankings to 34th in the country.
The presentation comes on the heels of the University's inclusion in Newsweek's list of the 25 "New Ivy" schools.
"We're looking at a campus plan that tries to have a seamless as possible feel for Boston College ... All of us share in a responsibility to BC's future."
Leahy said that this plan will require the largest fundraising campaign in the University's history.
He said that the generosity, support, and enthusiasm of BC's alumni and friends are "critical" to making this plan a reality.
The University, which is committed to maintaining need-blind admission and meeting full financial need, cannot rely on the endowment and tuition to fund the new plan, he said.
"We won't have any number to announce for the campaign goal for a while," said Leahy.
Although more than 90 percent of people surveyed said that BC provided an excellent education, only about 25 percent of alumni give back to the University, said Leahy.
While BC falls in the middle range of alumni giving in higher education in America, Leahy said the community needed to do more.
"All of us share in a responsibility to BC's future," he said. "We have to convince them that BC needs their help, ideas, energy, and financial resources.
"We also have to do a better job of communicating the possibilities if they help us with our plan," he said. "We need to convince more of our alumni and other supporters that we cannot be a stronger, greater university without their help."
Garza emphasized that the campus plan's structural changes are grounded in BC's Jesuit mission.
"This bold future will be meaningful if we successfully address three goals: that we strive relentlessly for academic excellence, build a strong scholarly community that embraces students, staff, and faculty, and remain committed to the development of the whole person," said Garza.



