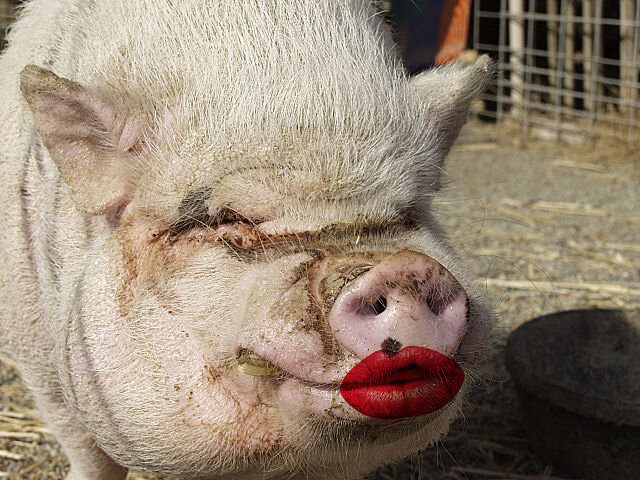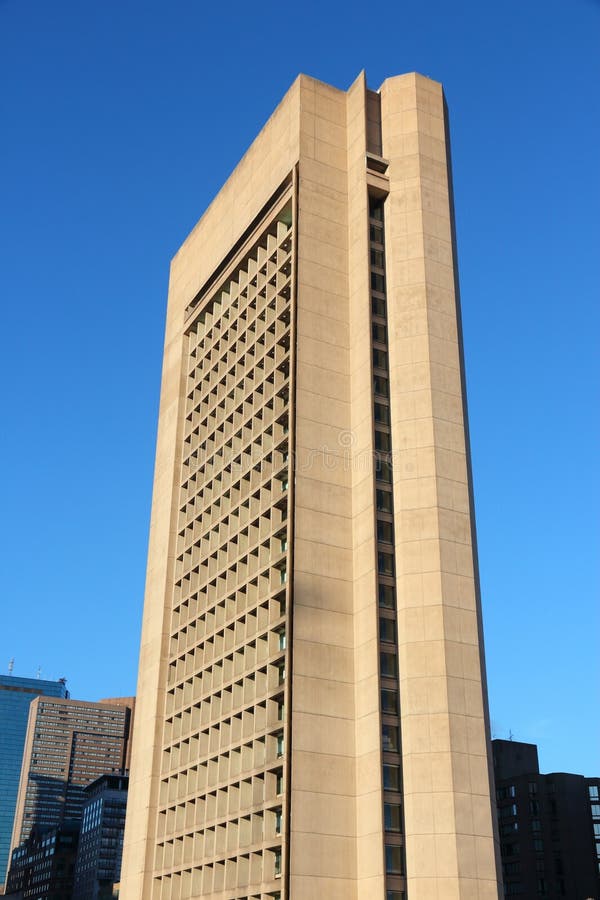stick n move
Superstar
- Joined
- Oct 14, 2009
- Messages
- 12,110
- Reaction score
- 18,962





“The Trustees of Boston University (the "Proponent") proposes to renovate 380,200 square feet ("sf") of Warren Towers gross floor area ("GFA"), the three-tower student residence (the "Project") which is home to approximately 1,800 undergraduate students at 700 Commonwealth Avenue (the "Project Site") on the Boston University (the "University" or "BU") Charles River Campus. The Project will include repairs to the building’s envelope, reconfiguration of bathroom cores, accessibility improvements, modernization of elevators and escalators, and new mechanical, electrical, and plumbing (“MEP”) systems.
For more information see the Boston University Charles River Campus Institutional Master Plan page.“
https://bpda.app.box.com/s/9x7lw7e4hjtympg9s46qzf4rpitfakxi
https://www.bostonplans.org/projects/development-projects/warren-towers-renovation
Last edited:


