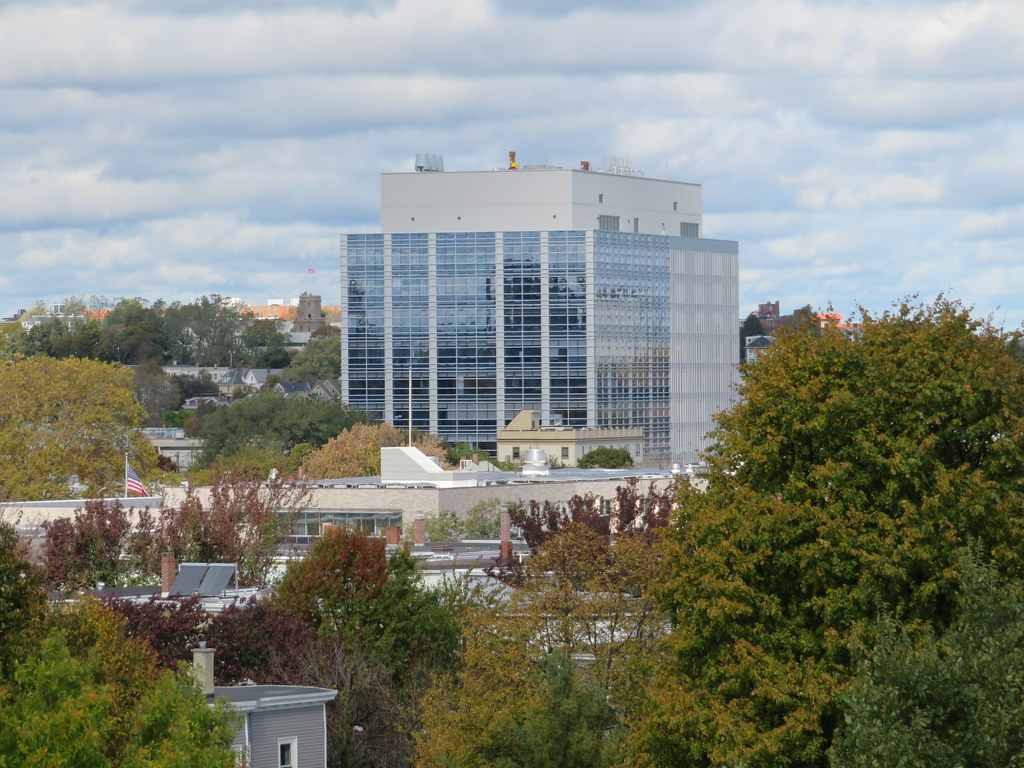Dr. Rosen Rosen
Senior Member
- Joined
- Jul 19, 2021
- Messages
- 1,164
- Reaction score
- 6,722
It looks plain and cheap. The architects should have acknowledged the historical context of the area. MIT is doing this when developing the Main Street/Kendall Square area, and even the Hub on Causeway designed that in their complex.
These are going to be Class A lab buildings. I don’t think there’s anything cheap about that. Or anything cheap about the tenants they’ll attract. Or about the taxes Somerville will collect.

 IMG_6125
IMG_6125