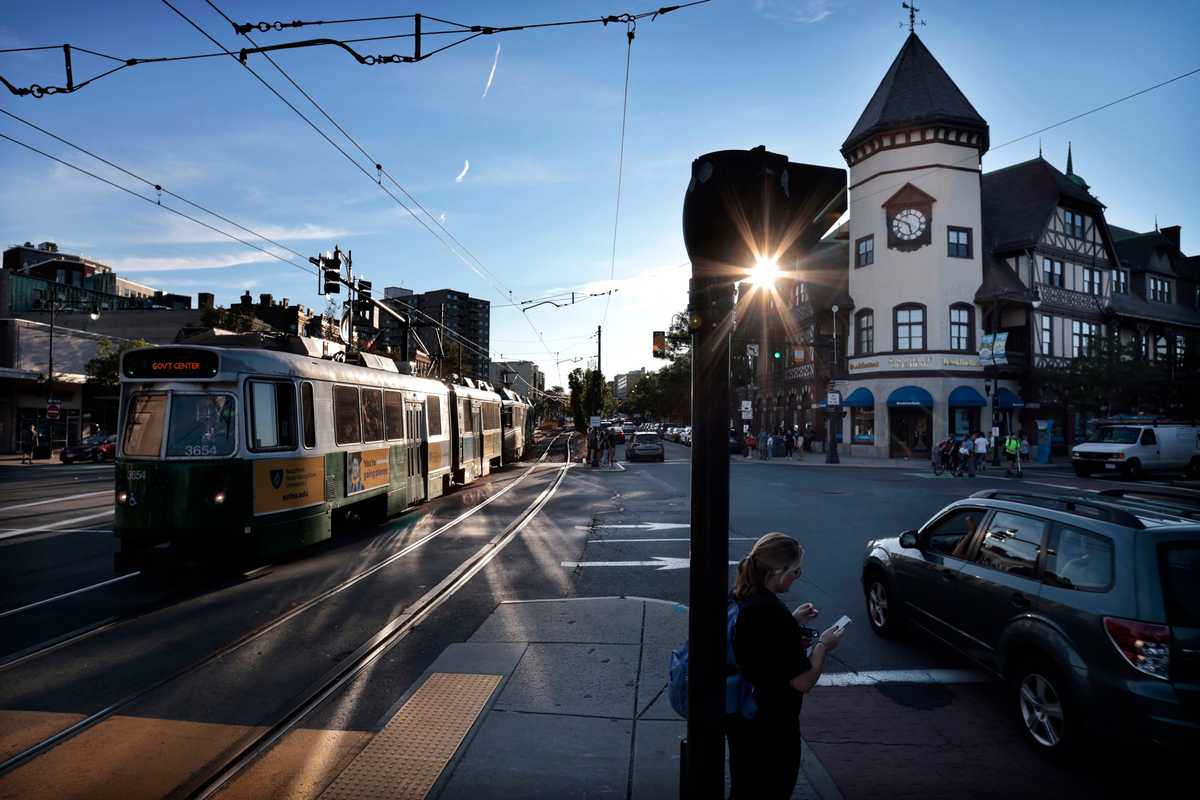stick n move
Superstar
- Joined
- Oct 14, 2009
- Messages
- 12,130
- Reaction score
- 19,031
Yea the rivets and wrinkly surface texture definitely give it a cast iron vibe. Came out very nice.
To be pedantic, cast iron can’t be riveted because the material is too brittle. In the era when steel rolling could not produce sufficiently consistent large shapes that met tolerances, many small steel sections would be riveted together to form large shapes. Nowadays we can roll those shapes no problem, but we lose the pleasing textured look of the riveted steel. One solution is to do what was done here: weld a bunch of small steel domes onto the rolled steel to mimic the look of riveted steel.Yea the rivets and wrinkly surface texture definitely give it a cast iron vibe. Came out very nice.
You know, I'm sure it was way more expensive to rehab the original structure, but man, it looks great and I am glad they did it.Not cast iron but original steel truss that looks like it has been riveted together. It Steel members were restored by a Rhode Island company. Here are some construction photos from the Brookline site. bridge Rehab
Carlton Street Footbridge
The bridge was designed by Alexis French, Olmsted’s collaborator in the design of Riverway and Olmsted Parks and Brookline’s first Town Engineer. The single-span steel truss bridge provides access between Brookline’s historic Longwood/Cottage Farm neighborhoods and the Riverway Park section of the Emerald Necklace.
Balfour Brookline
U/C opening 2024
View attachment 42299
View attachment 42300View attachment 42298
View attachment 42296
View attachment 42297
“Located on a nearly four-acre site in Fisher Hill, a community first designed by the famed landscape architect Frederick Law Olmsted, that is steeped in history, Balfour’s senior living community at Brookline will combine the comfortable elegance and quality care that define “The Balfour Way.”
Balfour Brookline will feature independent and assisted living and memory care communities. You will enjoy all-inclusive services, including chef-prepared meals that meet an array of dietary needs, a robust catalogue of life-enriching programs and personalized concierge services. As with all Balfour communities, your safety, peace of mind and personal needs are of the utmost importance.
Once completed in 2024, Balfour Brookline will restore an important residential use to the historical Mitton House, a mansion that was once home to one of Boston’s most important merchants and later occupied by Cardinal Cushing College and Newbury College. The mansion is being lovingly restored, as designed by the world-famous Robert A.M. Stern Architects (RAMSA) firm….”
“Within 190,000 square feet of new construction and 20,000 square feet of restoration to the historic Mitton House, the project includes 81 Independent Living, 38 Assisted Living and 40 Memory Care units.
https://www.hyminvestments.com/balfour-at-brookline/
https://www.balfourcare.com/brookline


Yeah, I get that. The corridor along Harvard St., and really for several blocks in each direction is already at a good density. Definitely fine to go bigger there, but it's not the part of Brookline that is problematic. I would push for significant upzoning at every D-Line station area, in addition to Harvard St.I actually think this plan is somewhat unfortunate. They could have left Harvard alone esp between Beacon and Comm, and rezoned any number of adjacent corridors currently occupied by SFHs or low density buildings. I get that that was probably less realistic, but there is plenty of other area in Brookline to seriously up zone.

There should be well-built 5-story mixed use buildings all over the place.
In any case, it's not like the technology doesn't exist to make nicer small residential developments. I'm not on team plywood, but you're kind of telling on yourself if the response to "gee wouldn't 4 stories of residential in this dense area be nice" is just "NO DON'T DO IT, EVERYTHING IS TERRIBLE".
