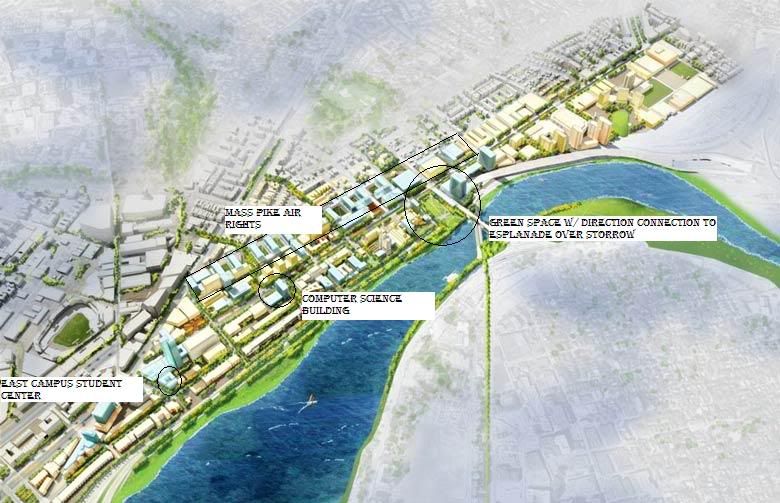I was speaking to Bob Brown (BU President) recently about BU development, specifically architecturally and aesthetically. It was an interesting conversation and I received an email with more information about their strategic plan and his views on BU's future. Thought I'd share.
To highlight, he stated:
"I agree with your comment about great architecture and great spaces defining
a campus. The new student village high-rise residence is an example of
creating a visually appealing building with great spaces, but at reasonable
cost. This has to be our goal, as we do not have the endowment or funding
to do otherwise and we have a large need for expanded and renewed
facilities.
We are in design for a new east campus Center for Student Services with a
very good architectural firm. I hope you will like the design when we
unveil it in the spring."
Master plan rendering:

To highlight, he stated:
"I agree with your comment about great architecture and great spaces defining
a campus. The new student village high-rise residence is an example of
creating a visually appealing building with great spaces, but at reasonable
cost. This has to be our goal, as we do not have the endowment or funding
to do otherwise and we have a large need for expanded and renewed
facilities.
We are in design for a new east campus Center for Student Services with a
very good architectural firm. I hope you will like the design when we
unveil it in the spring."
Master plan rendering:


