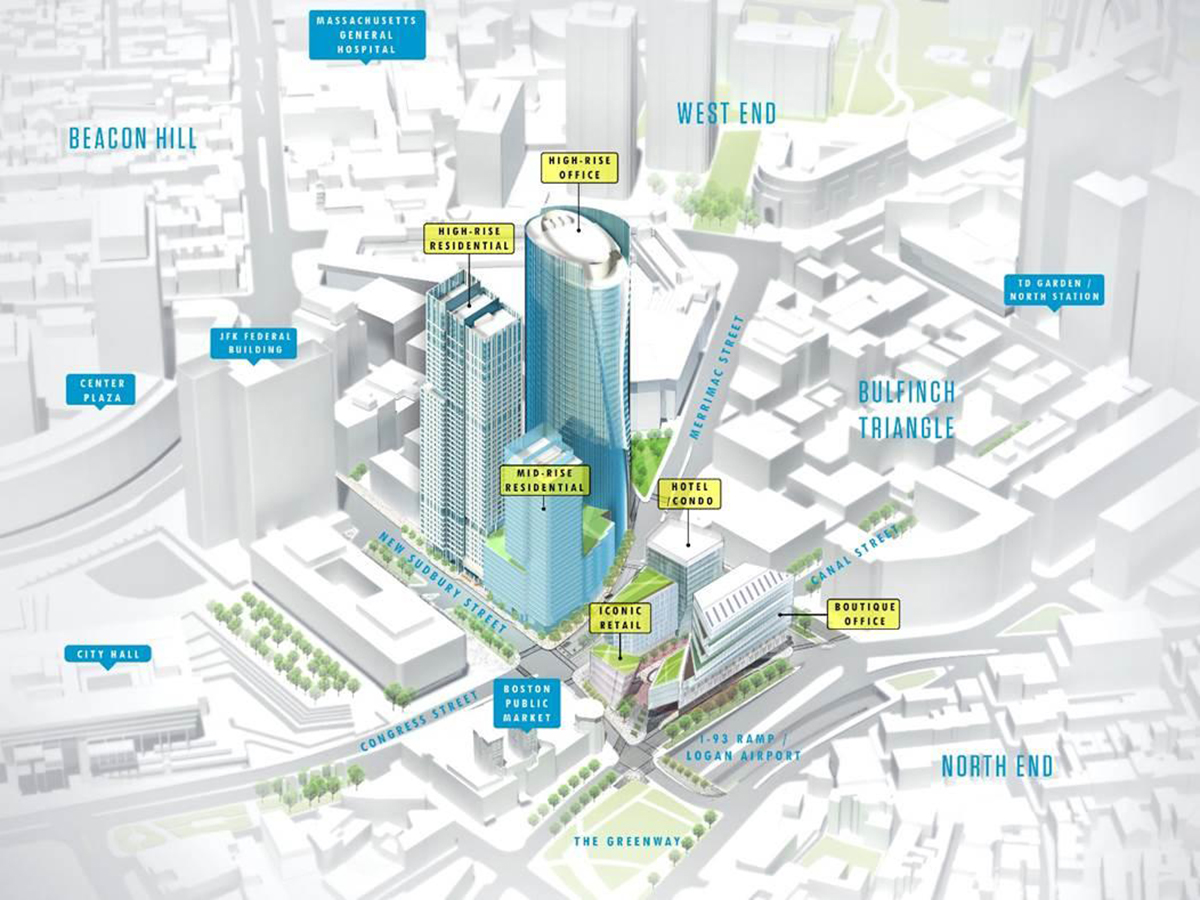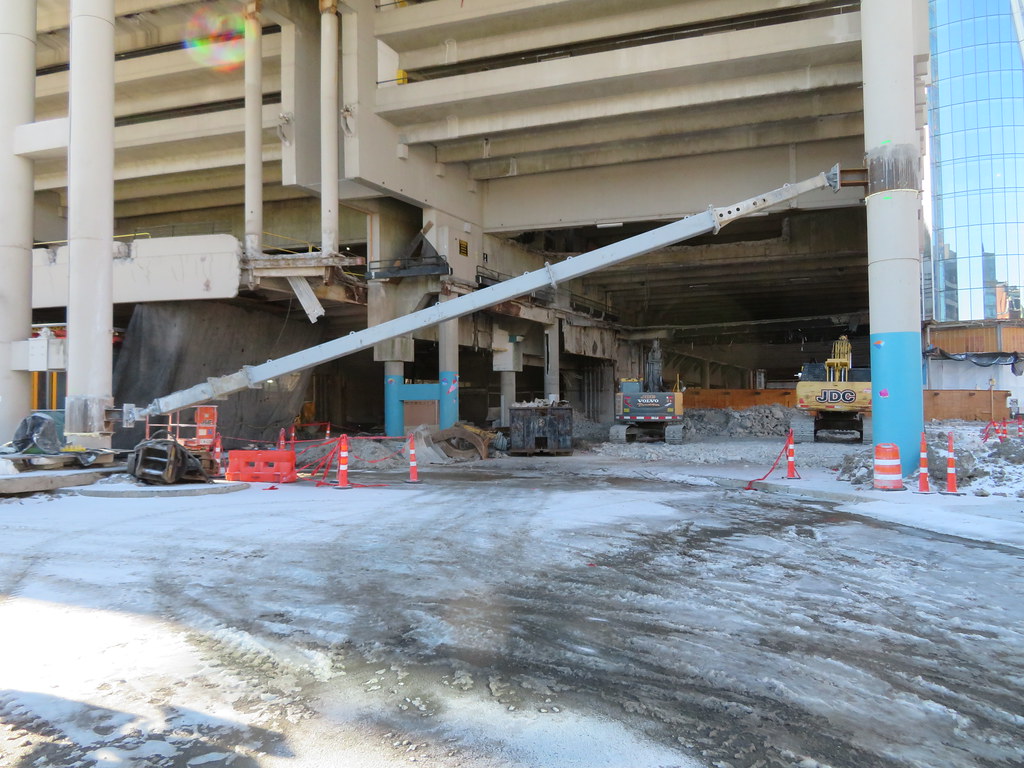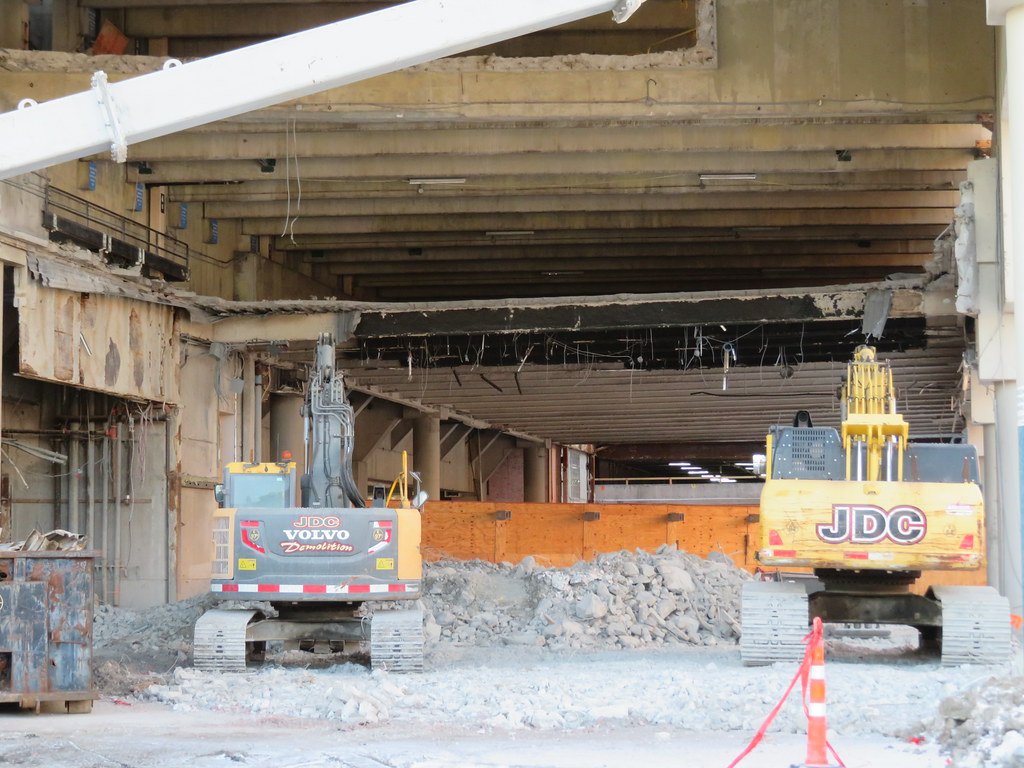I, too, was quite dismayed by the change in the project, but if you read the Globe article, this wasn't just about adding more lab space: "HYM Managing Director Tom O’Brien told the BPDA board the project was shifting in response to requests by the MBTA that no new buildings be placed atop the Haymarket Green Line station itself."
I went on the BPDA's website and reviewed the presentation to the BCDC on Dec. 7 and I'm not quite as let down as I was before looking through it: https://bpda.app.box.com/s/gflfbjlimp3zqgv5x91a3ecchm61uula
In particular, the view on slide 14 looks decent in the context. Not a huge fan of the offset swoops but the exterior treatments looks like they'll be high-quality.
I agree. My main gripe is the USAGE. I much prefer hotel/residential/retail vs. Lab downtown.
However, let's compare some of the slides from the link you provided (I recommend everyone check it out):
Compare Pages 7 to 8 and Pages 10 to 11 - - - aestetically, I think this is a big win. Also, (as long as they don't pull a switcheroo) the color scheme of the lab building (brownish/reddish hues mixed in with the glass) is FAR superior to the glass boxes that were first proposed.
Once again, I don't like a Lab downtown - - there are many other opportunity locations where labs can go. They don't tend to ENLIVEN dynamic urban life.
Last edited:

 IMG_1196
IMG_1196 IMG_1198
IMG_1198 IMG_1202
IMG_1202 IMG_1205
IMG_1205 IMG_1206
IMG_1206 IMG_1209
IMG_1209 IMG_1210
IMG_1210
 IMG_1491
IMG_1491 IMG_1493
IMG_1493 IMG_1495
IMG_1495 IMG_1497
IMG_1497