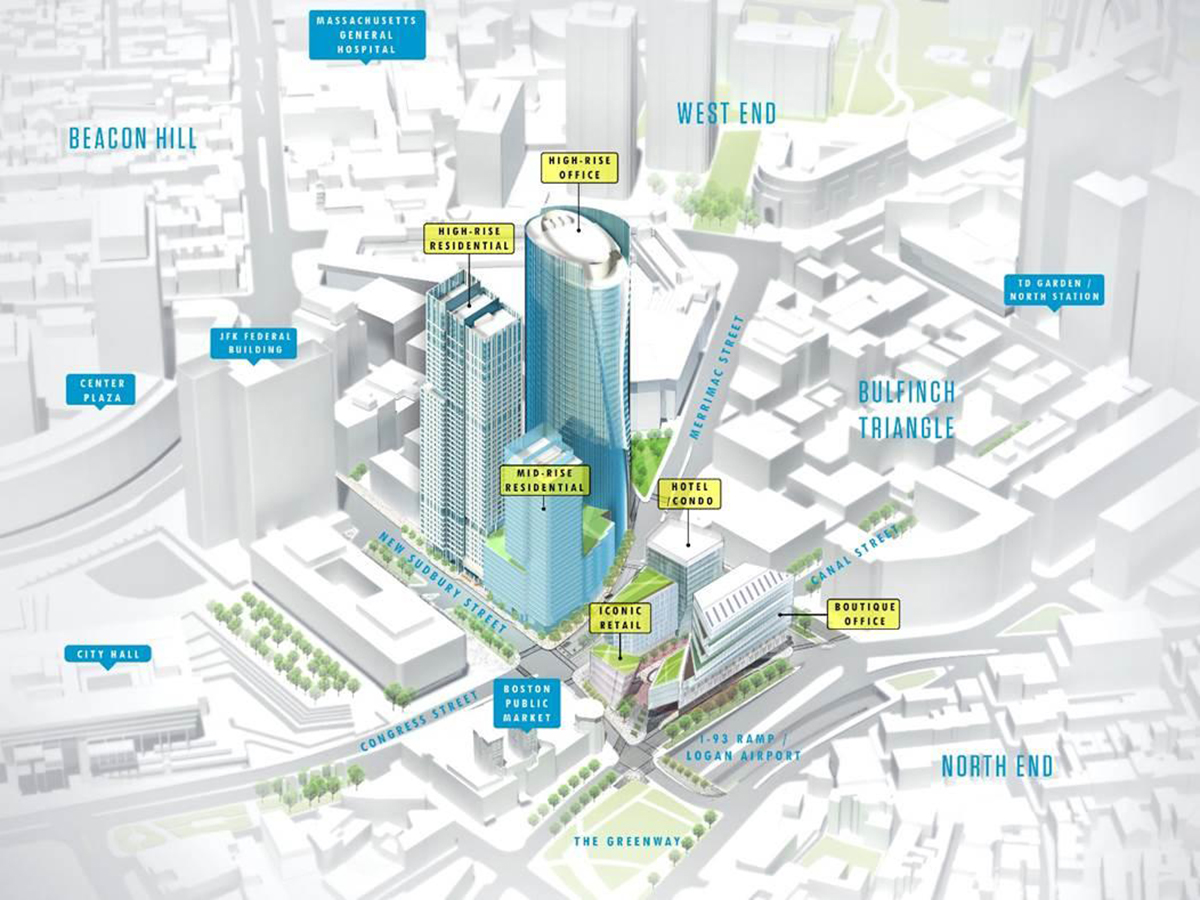c'mon guys. it's way better than a garage. let's see how it turns out, but agree the aesthetics are a bit of a mess. hopefully the mesh well with the new towers.
For those keeping count of the its-better-than-what's-there-now counter so far this month: we've just reached 2
Again, what is this excuse? Should an architect/developer really be flattered that they have a better design/use than an urban renewal parking garage?

