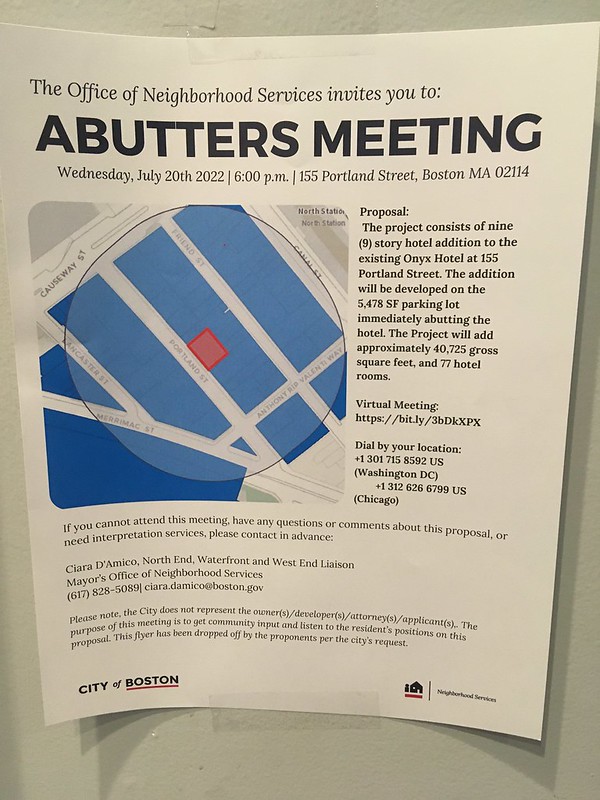intellirock617
New member
- Joined
- Aug 8, 2021
- Messages
- 27
- Reaction score
- 76
 155 Portland St Abutters Meeting
155 Portland St Abutters Meeting Proposed 9 story addition to the Onyx Hotel at 155 Portland St.
 155 Portland St Abutters Meeting
155 Portland St Abutters Meeting Whelp, that's going nowhere... great find/post, though.
Didn't know where to put this because it is still very early. 700 foot proposal at 251 Causeway/North Washington Street.
Whelp, that's going nowhere... great find/post, though.
Whelp, that's going nowhere... great find/post, though.
I don't know why they don't go for the gold. According to the Logan Airspace Map (now in an interactive tool!) http://ialp.airplanonline.com/PublicBOSP.aspx you could hit 780+ there for a new tallest.
Let's leave the North End alone, okay? It's one of the few very old and semi-intact neighborhoods in the city. Stick a few more towers in Cambridge instead.
I still think the big mistake was blowing all these prime parcels with 10-14 story landscrapers instead of including towers as parts of these developments.
View attachment 26899
I remember reading that they couldn't build tall because of the tunnel, not that it would have happened anyway. North End residents would have shot down anything tall there.
What that looks like:
According to the Logan Airspace Map (now in an interactive tool!) http://ialp.airplanonline.com/PublicBOSP.aspx you could hit 780+ there for a new tallest.
I saw something similar, but do tunnels really go under the entire footprints of all 3 of those?
The central artery goes under the left and center buildings and north station for green and orange is under the center and right buildings.
So there's no place in the entire footprint of those 3 buildings that could have supported something taller?



