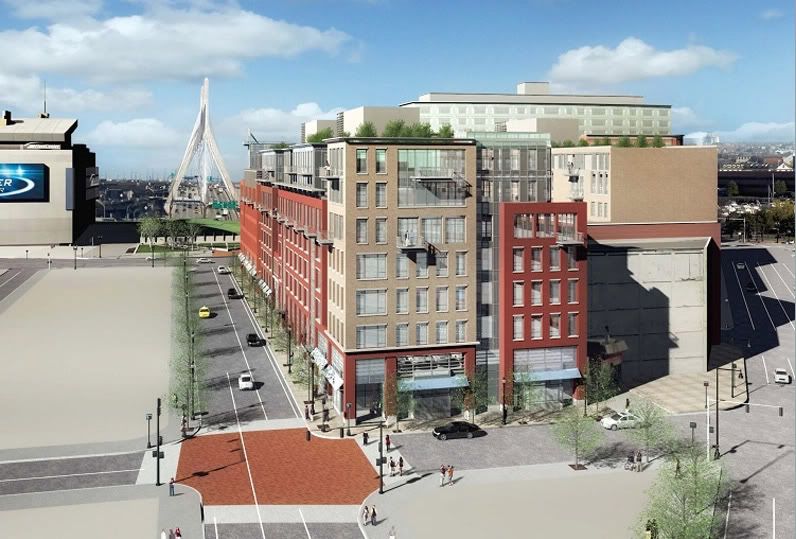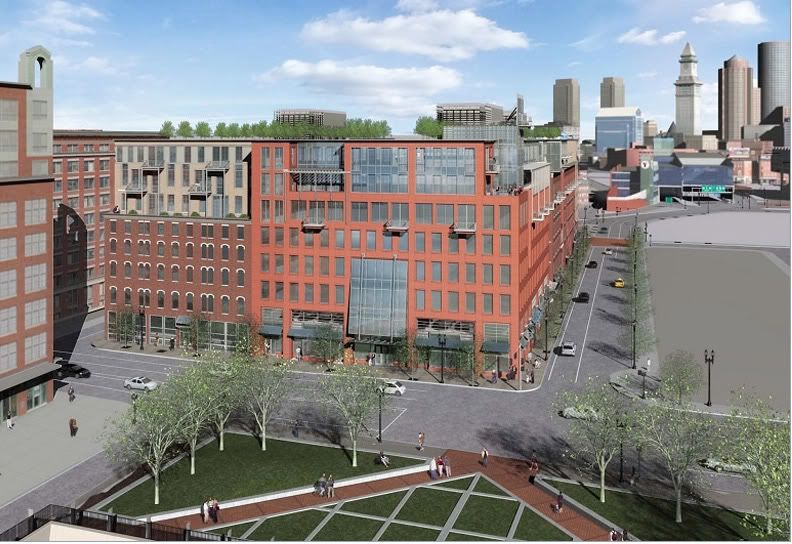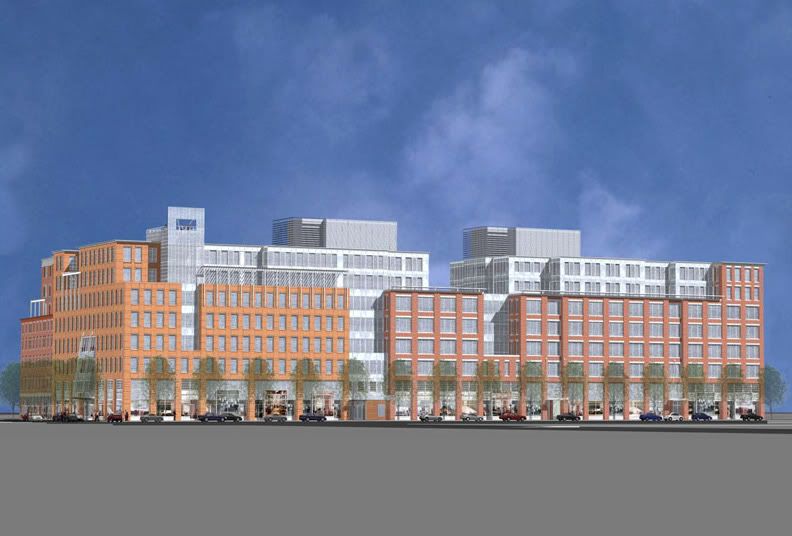Plan for The Merano Next Link in Greenway
Boston Redevelopment Authority to Consider Proposal For Two Hotels, 250,000 S.F. of Office and Retail Space
By Thomas Grillo
Reporter
B&T STaff Photo By Thomas Grillo
The Merano at the Bulfinch Triangle, a project that will help transform the former Central Artery into a neighborhood, will be constructed in this space created by the Big Dig.
Years after demolition of Boston?s Southeast Expressway, the latest proposal to transform the 1950s highway site into a neighborhood faces public scrutiny next month.
First General Realty Corp., a division of Boston Development Group, is expected to file plans this summer for a 468,900-square-foot development that would overlook the Rose Fitzgerald Kennedy Greenway. The project, to be built at the corner of Causeway and Beverly streets, includes a pair of Marriott hotels, 209,500 square feet of office space, 37,700 square feet of ground-floor retail and 227 parking spaces.
A public hearing has been scheduled for Tuesday, July 15, at the Bay Cove Human Services Center. If approved by the Boston Redevelopment Authority, The Merano at the Bulfinch Triangle would be one of five projects to be developed on the newly created parcels that once sat in the shadows of the elevated Green Line and Central Artery near North Station. The lots, owned by the Massachusetts Turnpike Authority and the MBTA, became available by the demolition of the highway to make way for the Big Dig.
?This has been in the planning stages for years and it?s finally becoming a reality,? said Robert O?Brien, executive director of the Downtown North Association, a group that businesses, condominium associations and community organizations. ?I don?t expect any major problems going forward. Most of the issues that come up in the permitting proc-ess have already been resolved. Construction could commence in four to six months.?
In 2006, the Massachusetts Turnpike Authority designated Boston Development Group to develop Central Artery Parcel 1B near the TD Banknorth Garden. Originally, the pro-ject contained 63 condominiums, 136,000 square feet of office or hotel space, 22,000 square feet of ground-floor retail space, and 151 parking spaces. But as home sales fell and credit for housing became harder to come by, revised plans boosted the amount of office space and housing was dropped.
Strong ?Elements?
Among the projects in the pipeline or under construction at the Bulfinch Triangle are a 360,000-square-foot, mixed-use development by Simpson Housing. The Denver-based developer has been approved for 283 apartments, 15,000 square feet of retail and restaurant space, and 142 parking spots. The parcel is bounded by Valenti Way and Cause-way, Beverly and Haverhill streets.
The Simpson Housing plan is one component of Boston?s Crossroads Initiative. The program would connect a dozen streets that cross the Greenway and link pedestrians to neighborhoods once isolated by the highway, including the North and West ends, South Boston, Fort Point Channel, the Leather District and Chinatown.
Raymond Properties Co. and Hines have been approved for Greenway Center, a 488,000-square-foot development at Valenti Way, North Washington, Canal and New Char-don streets. The transit-oriented development will include 295,000 square feet of commercial office or research and development space, a Stop & Shop Supermarket, other first-floor retail and 200 parking spaces on two levels, according to the BRA.
Under construction on former Massachusetts Bay Transportation Authority land is Avenir, a project by Boston-based Trinity Financial that will consist of 248 condominiums, residential parking and retail shops. It will include 33 units of affordable housing for income-eligible families.
The last piece of the puzzle is a proposal under discussion between city officials and restaurateur Salvatore Tecce, owner of Joe Tecce?s restaurant at North Washington and Cooper streets. He has expressed an interest in building a boutique hotel in the Bulfinch Triangle.
?A new city within a city is being created in the Bulfinch Triangle,? said Richard V. Wakeman, vice president of Boston Development Group. ?It will be absolutely fabulous.?
All of the projects are based on design guidelines developed in 2004 by the BRA and community groups specifically for the MBTA and Massachusetts Turnpike Authority land created by the Big Dig demolition. The BRA said the guidelines provide ?a comprehensive vision for the future of area and will direct the cohesive redevelopment of the neighbor-hood as a vibrant residential, retail, office, and entertainment district.?
Mayor Thomas M. Menino has been supportive of the area?s rebirth.
?These projects have all the elements that we like to strive for in Boston,? he said. ?In order to capitalize on creating more housing in our city, we need to find sites like this one that are perfect for reuse and already offer key amenities around them. With public transportation and the future open space of the Rose Kennedy Greenway at their doorstep, new residents are sure to flock to the Bulfinch Triangle.?



