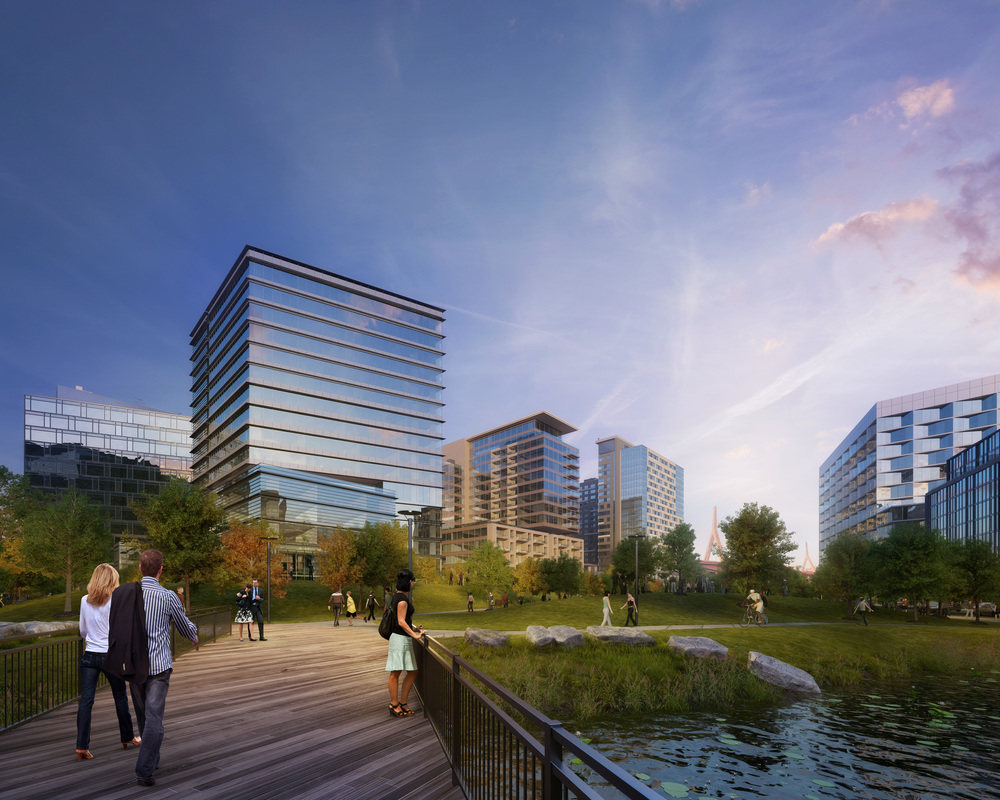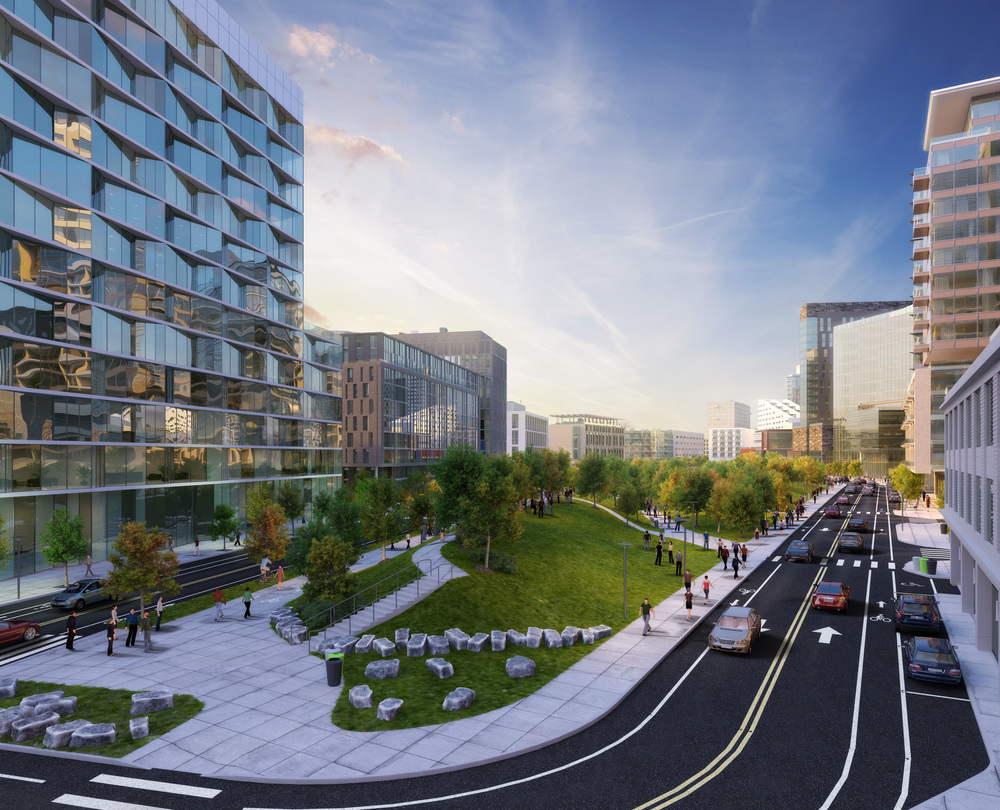Re: NorthPoint Cambridge (The one that was train yards, the big plan.)
Here are some images to keep you abreast of Northpoint construction...
Summary: lots of site preparation and work on Lots R, W, Q1, JK, and LM; infrastructure progressing (water/sewer continues; gas is onsite tonight and tomorrow, 14 Sep).
From 11 September:
-Looking north northeast. The compacted area in the lower left is the remnants of the MBTA lot. That is Lot R. The section of road immediately behind it (look for the large concrete wastewater handling system, mostly hidden) will be East First Street. The two white covered piles define a partial border of Lots Q1 and Q2. The road extending northeast to Zinc is Northpoint BLVD, first intersecting East First, and then intersecting Water & Dawes Streets to become West BLVD. To the right of the near twin excavators (which just buried more piping than I've ever seen) is Lot W, the minor retail section that will cap the park's north end.

-Looking east. The green fencing defines the northern 1/3 of the park that is closed and now unwatered. The ponds are drained, many trees were cut, and one of the drumlins has been leveled (completely, as of 14 Sep, just like in SimCity). Behind that is Lot JK, the only lot technically about to rise. There are spreader supports at the top and bottom (difficult to see in this image), and when excavators are in the site, you can only see the tops of their bucket arms. Just beyond the leveled drumlin, you can see the formatting for North Street, which will include a cobbled crossing section. As of 14 Sep, the cobbles are actually *in* the closed section of the park. And they are large.

-Looking east southeast. What we called "The Eastern Sea", Lot LM's permanently water filled pit, was completely graded during the past two weeks. Look back a few inches to see BeeLine's image with the "J Derenzo Co." roller: that is looking northeast from Lot N's section of North Street at the Child Street intersection. It had been temporarily capped by fencing and small plants but is now open.
-Panoramic shot of the zone which displays everything that I discussed in the images above.
From 13 September:
-Noteworthy in this shot is the reach of Northpoint BLVD and Western BLVD. In fact, in the last few days, workers shrank the "excess eastern parking lot" that had served Zinc (22 Water Street) since its opening as visitor parking. Site preparation for the long term, Lots A & B, are the result of that peeling back (demolition) of the parking lot. Another lot down!!
As a refresher, DivCo West aims to complete Lots JK, W, and Q1 within the next 1.5 years. Lots LM and I should come next, with Q2, and V taking shape as the Green Line viaduct is completed (so those are probably a good amount of time in the future).
Hope this was helpful.
















