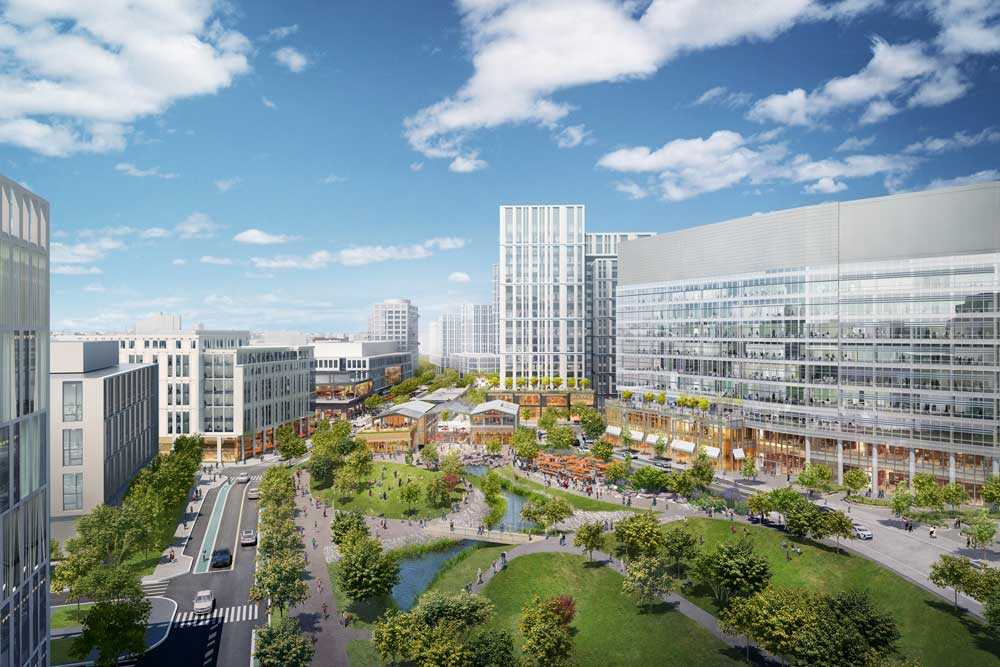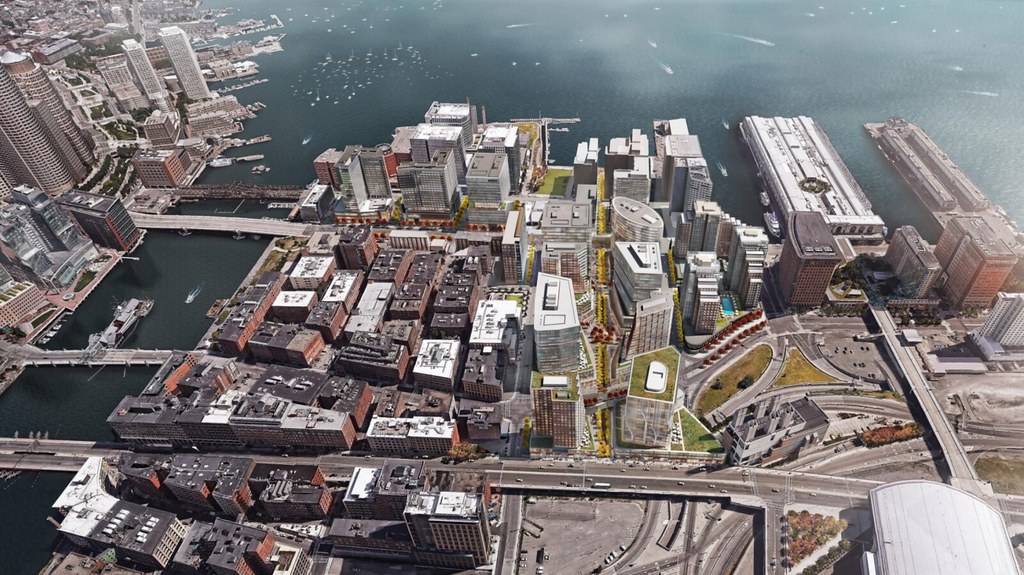odurandina
Senior Member
- Joined
- Dec 1, 2015
- Messages
- 5,328
- Reaction score
- 265
Re: NorthPoint Cambridge (The one that was train yards, the big plan.)
how much effort went into the design of the layout..... the buildings, planning?
it all seems generic, pedestrian, banal and random.
You could put the whole smash in Anaheim and i'd never know.
how much effort went into the design of the layout..... the buildings, planning?
it all seems generic, pedestrian, banal and random.
You could put the whole smash in Anaheim and i'd never know.











.jpg?format=1500w)