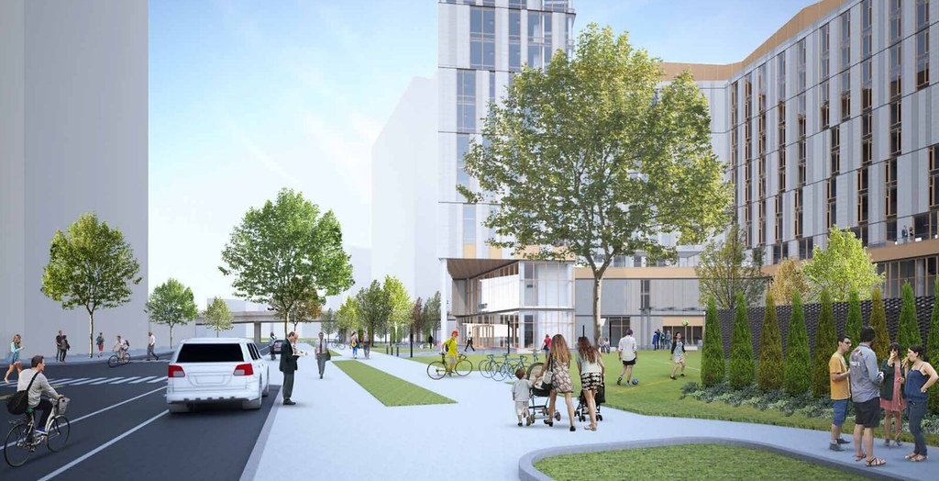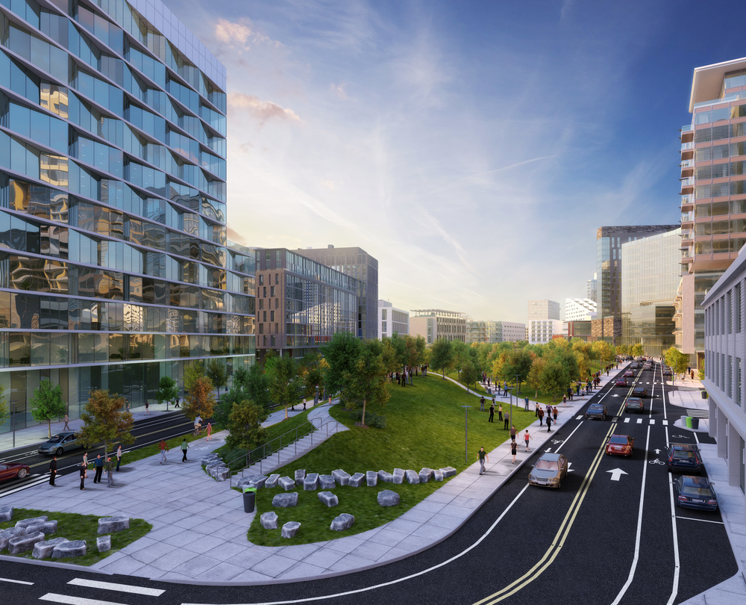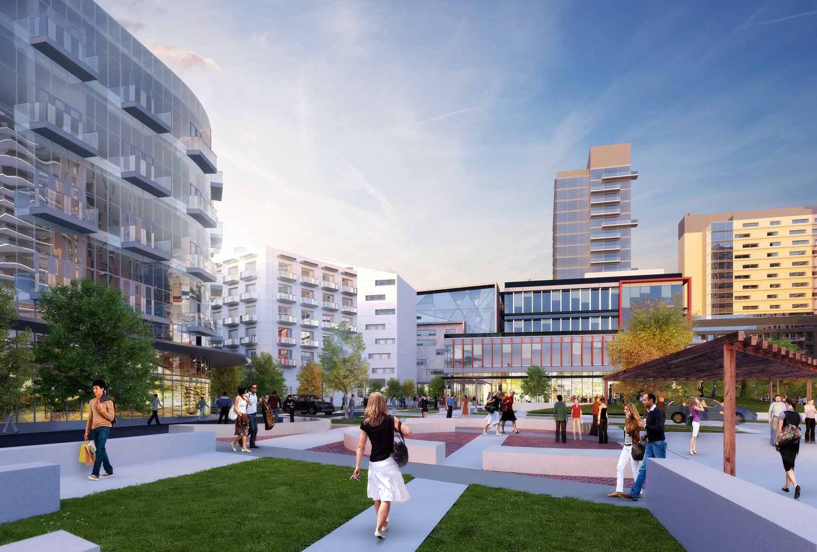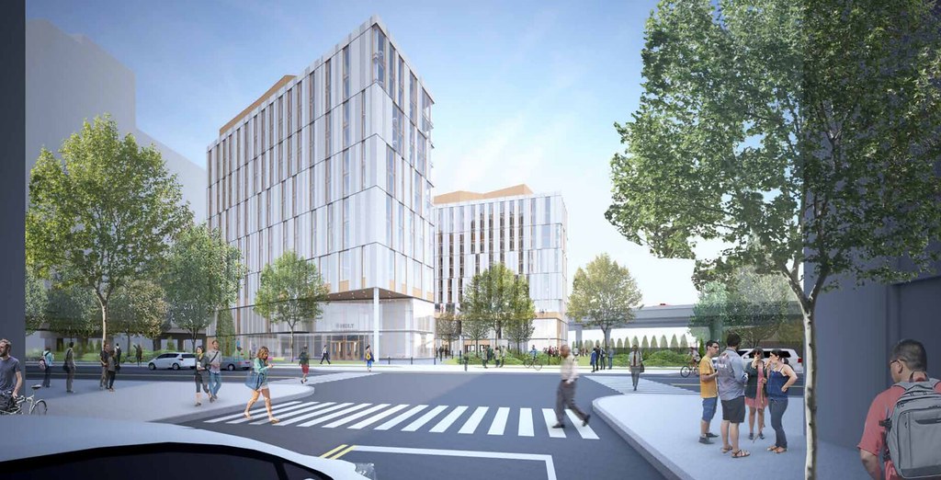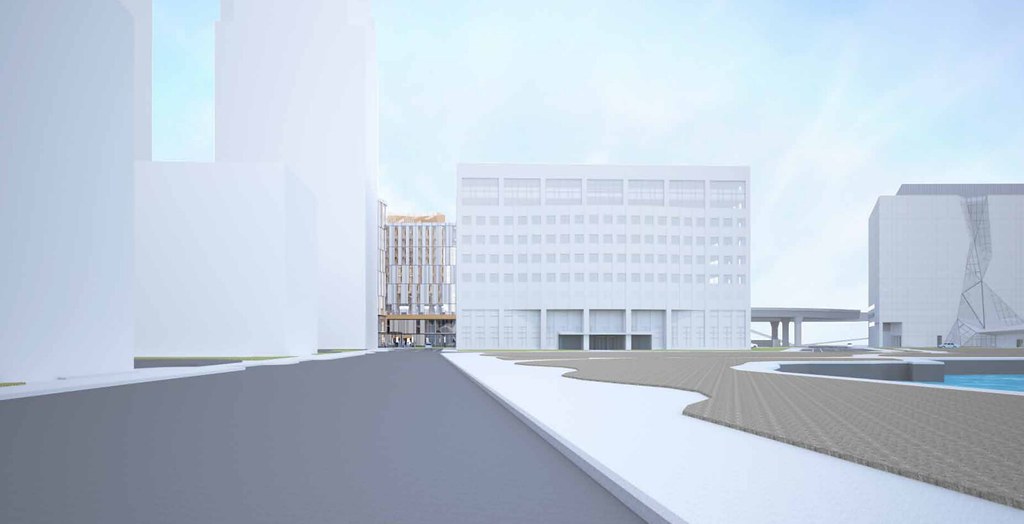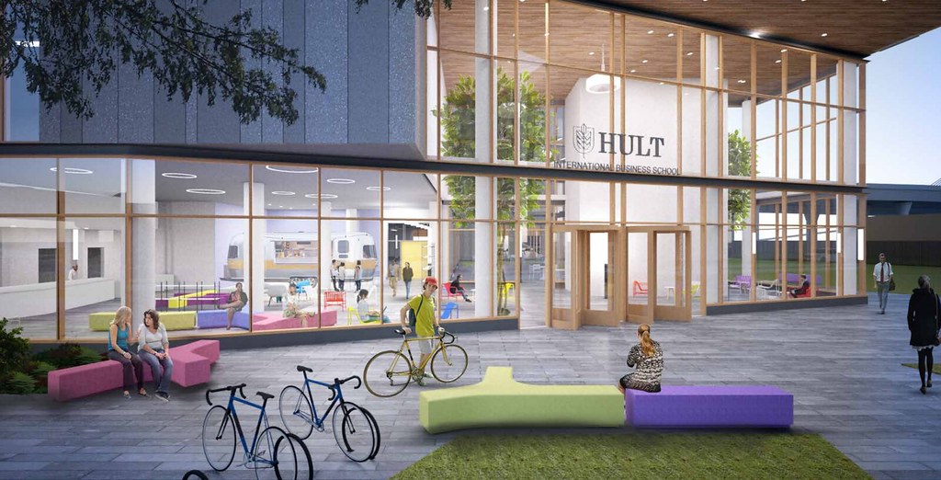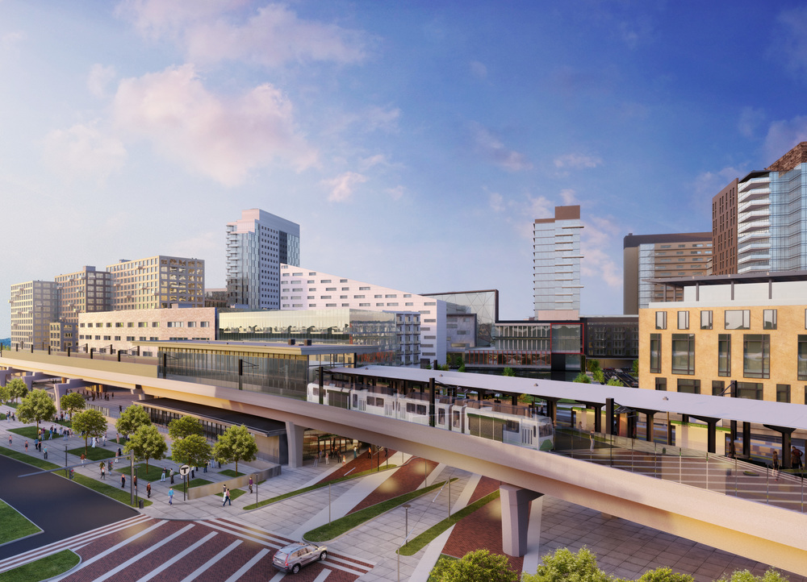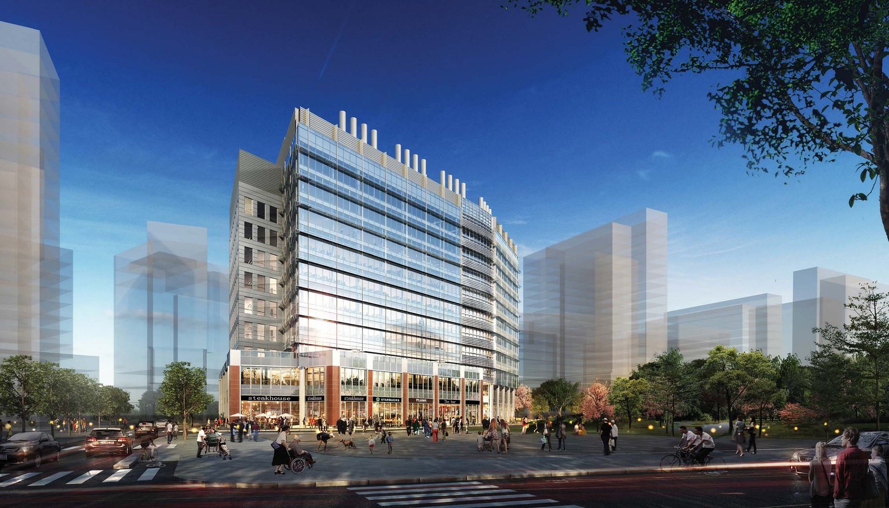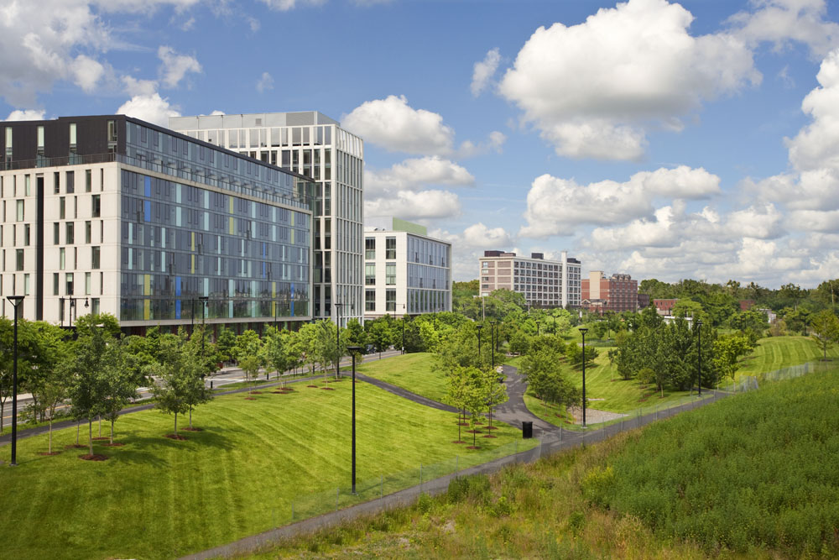Yea I know sorry wrong wording. Im not sure what the zoning for NorthPoint is but at least the potential is there with the FAA and its not really surrounded by anything magnificent so you never know.
30 Park place
+
Copper Crown
= win for the city that we have needed since the day 1920 happened until today. Now that buildings like Liberty Mutual and 30 Park place are going up art deco is back in style and being perfected with modern materials and I think its time to make up for what missed us....for the most part.
Just don't pull a Dubai and it can be incredible... I guess they figured they can be twice as good as NYC is they build twice the Chrysler Buildigns.......sucks lol.
Another example of how to ruin a skyline:
Decent new art deco tower going up in like Germany or somewhere...getting close
These were proposed for downtown LA not too long ago, didnt happen though.
Another example of how to do it right in NYC....they always do.
Those good examples are limestone art deco towers, which after Liberty Mutual we could definitely use some more. If not as the tallest then at least as some very very high quality infill. If we want a new tallest than we could go modern art deco in Northpoint or just tall in the back bay or downtown.
One Vanderbilt
Finally Brooklyn:
This would be pretty badass standing out there alone in NorthPoint towering over the entire city, in a way sort of like it will be in NYC standing alone across the river in Brooklyn.
Anyways none of this is going to happen, but my main point is lets get some limestone art deco in this city, and a modern art deco somewhere downtown. If NorthPoint decided to go tall theres plenty of options other than a blue glass box to build there, although nobody seems to know this yet here. The drums need to be beating for this to happen. Our infill is brown box towers, we need at least a couple more limestone towers to offset this. Anyways why NorthPoint has not proposed anything tall in one of the 3 areas in the entire region that can go tall I have no idea, hopefully someone else does. Anyways rant over....








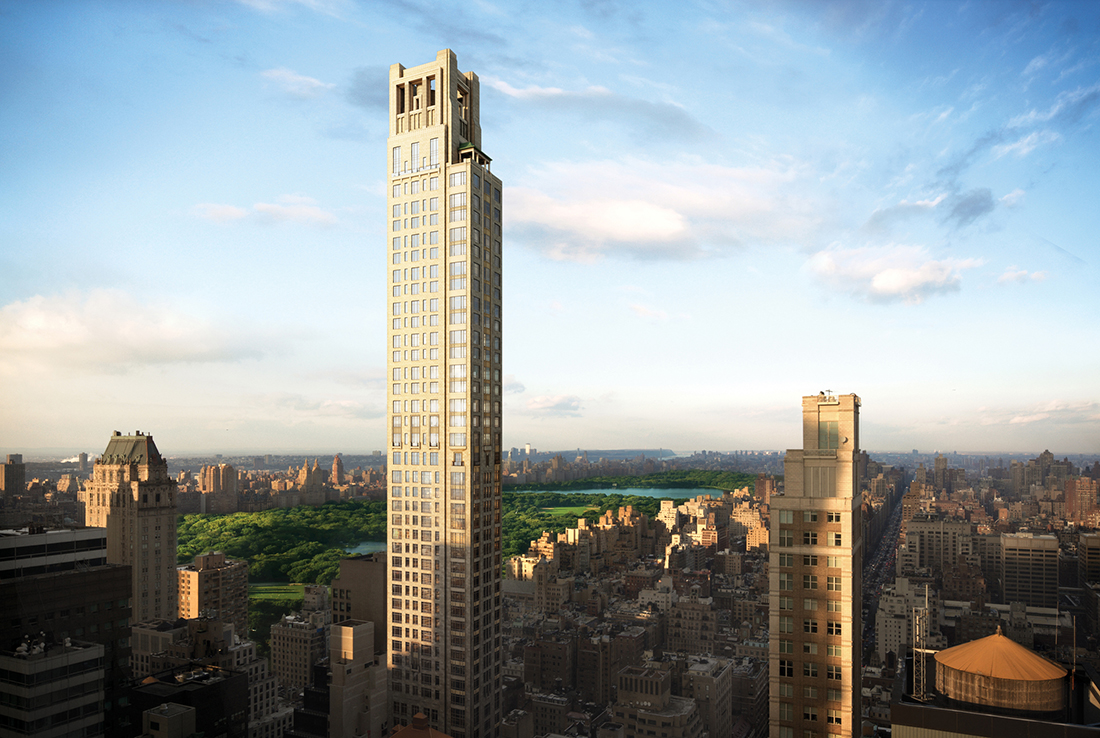
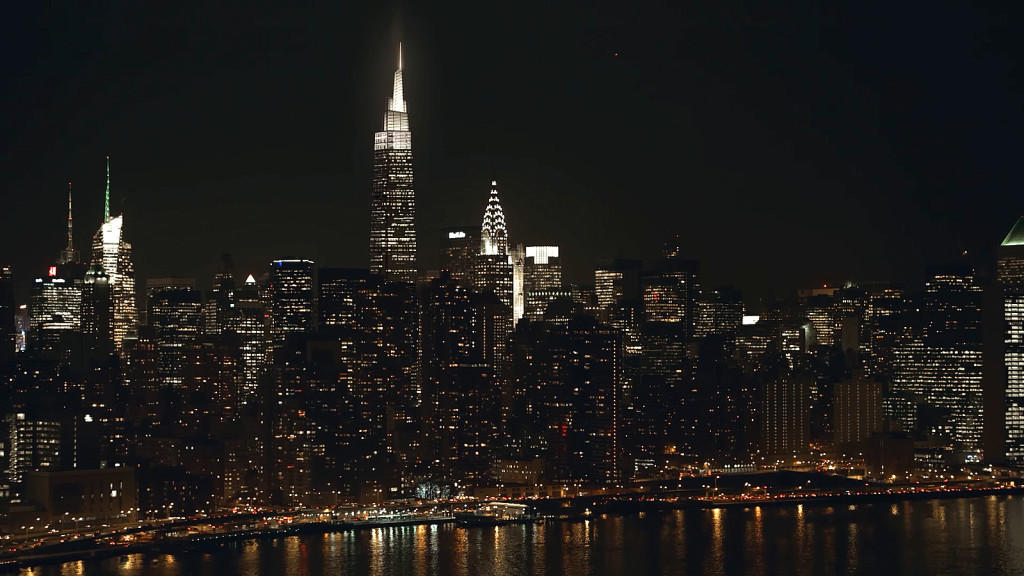









.jpg?format=1500w)








