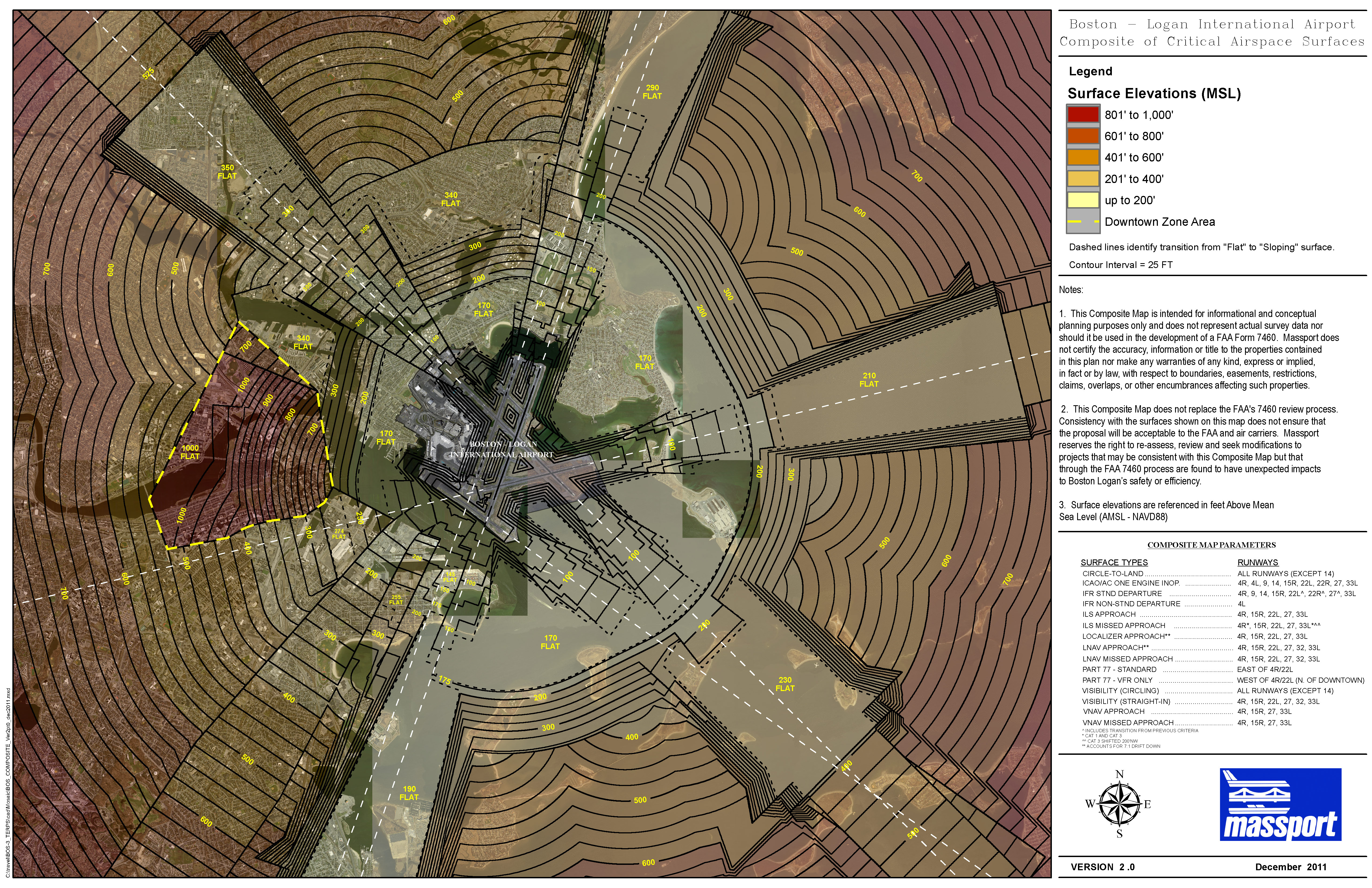I dunno... having built out, managed, changed and re-purposed lab space, I don't think I would like to live above a biotech lab.
There's probably a lot of people who feel similar.
There's 100's or 1000's of lab users who already spend the whole day in labs.
They also know how little of anything dangerous exists in most of the labs in the area.
Hell, every BSL-3 I've worked on recently, has no actual plans of handling BL3 agents. They just want a certified or validated lab space that could handle it in the future.
Then again the high rise mixed use lab isn't the same as the 500 sq. Ft., No real lab systems, startup space way out on Sidney or landsdowne street or the converted warehouse spaces out on Concord Ave. These are the places I might be a little more worried about what's in (or not being kept in) the lab.
In general, I'd have no issues living above a lab space. The mechanical space separating the uses would need to be double height undoubtedly, and would probably need some extra protection put in place to ease minds, but I don't think the radioactive lab rats are making their way up. No secret of nimh in the penthouse.
Office would be more likely for sure, and is in big demand as well.
Mixed use has caught on finally in Boston it would seem, but we haven't really seen the same in Cambridge. A lot of that I'd assume has to do with this aversion to height, and too many acres to still build short single use buildings.
Every industry event I attend continues to stress how Kendall is the hottest market, and running out of space, and their lab and office market is the tightest around, and etc etc. But, we're not seeing enough action to fix the current trends that lead to not enough space to house all these companies and their employees.



