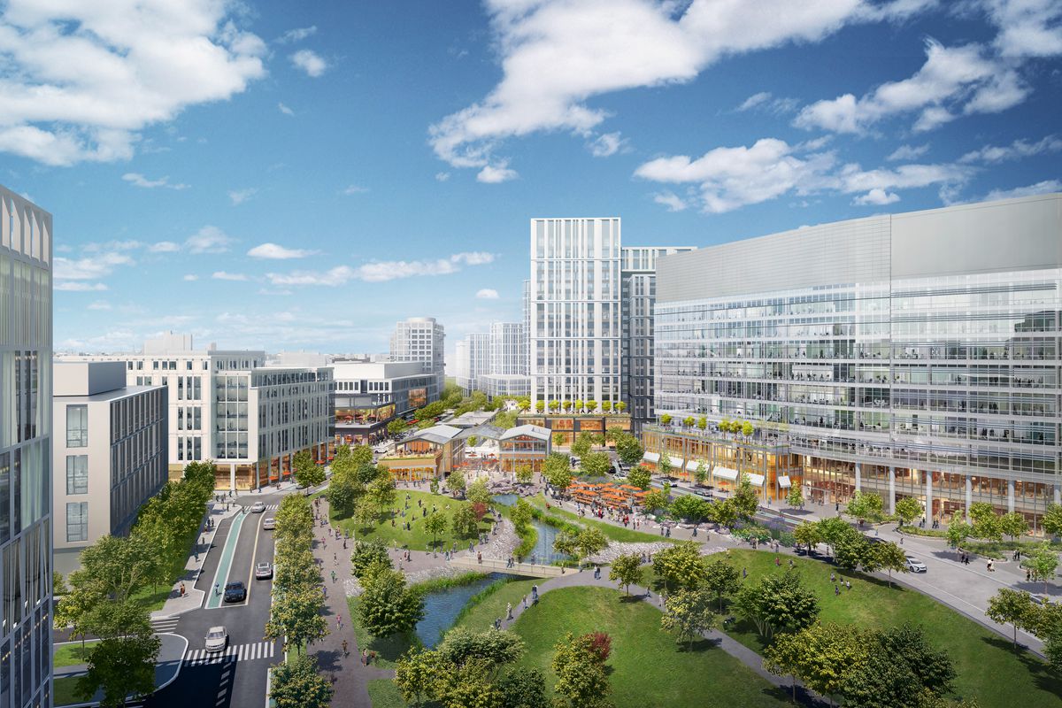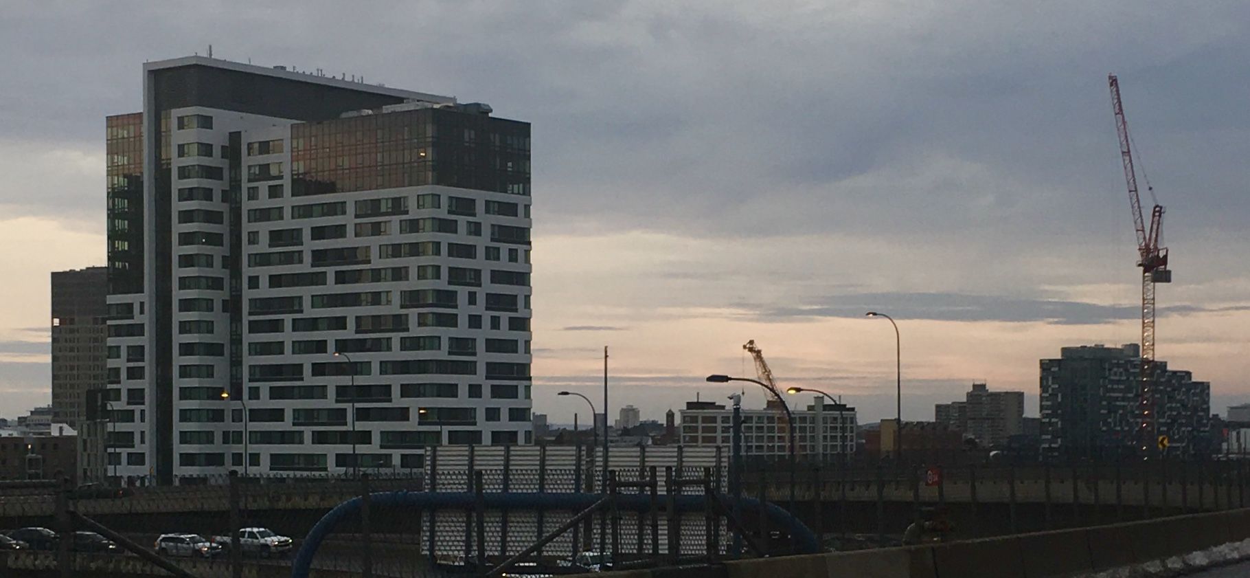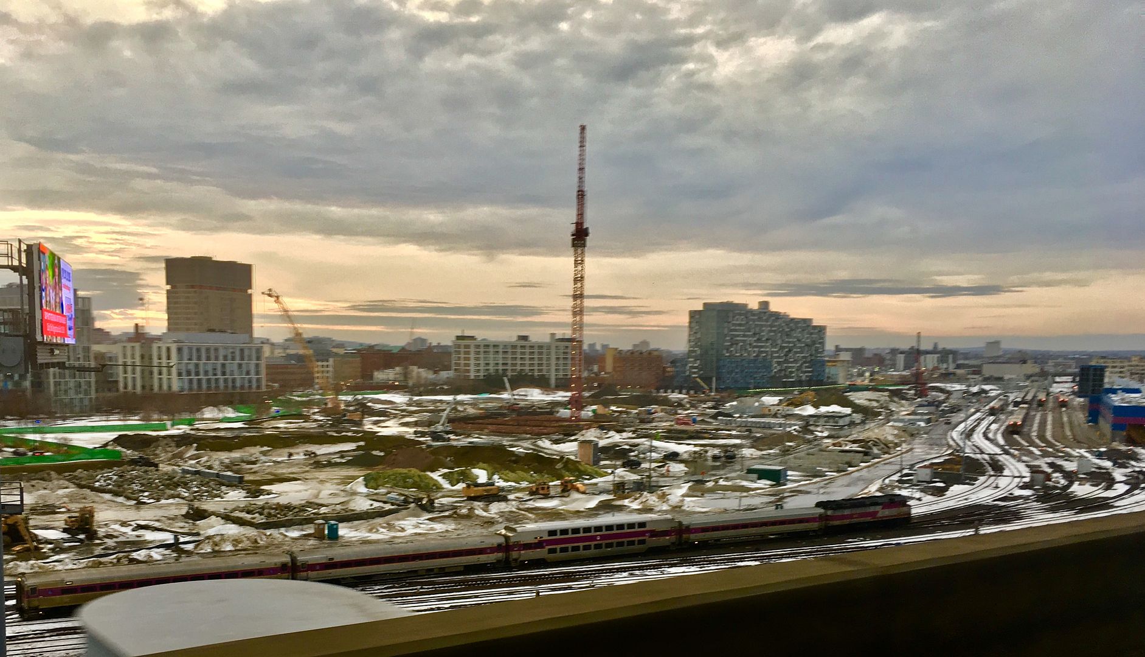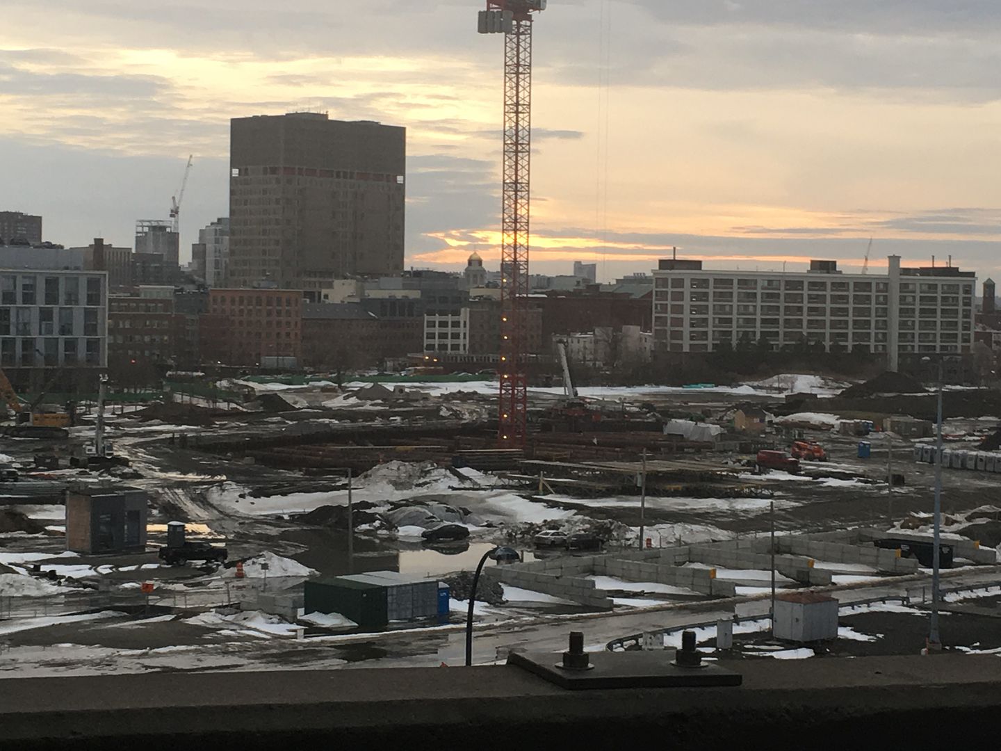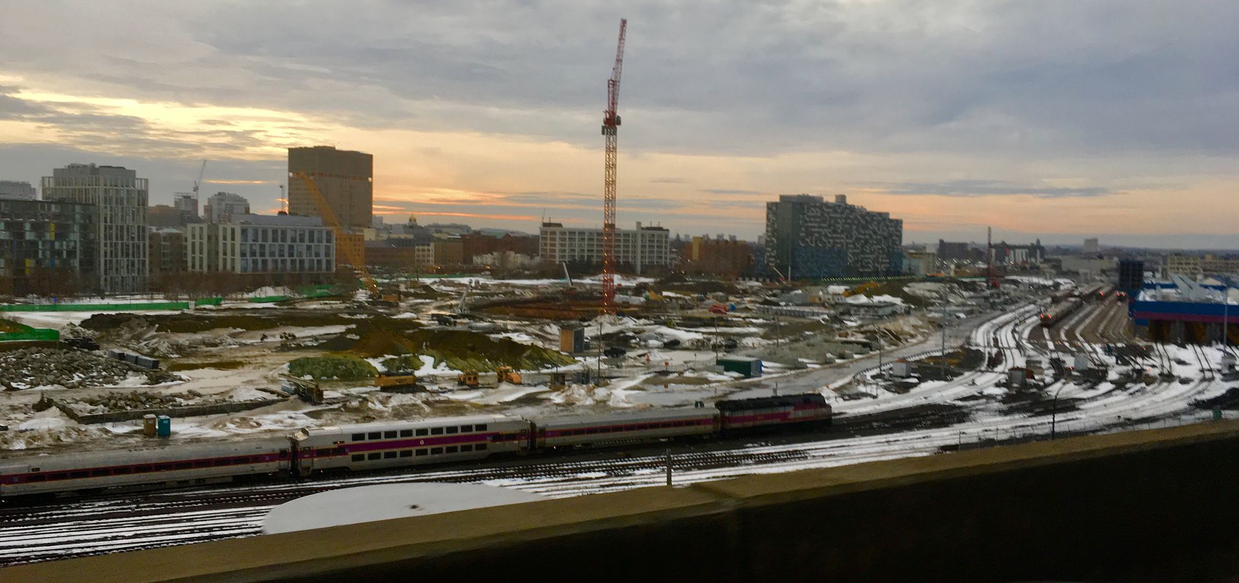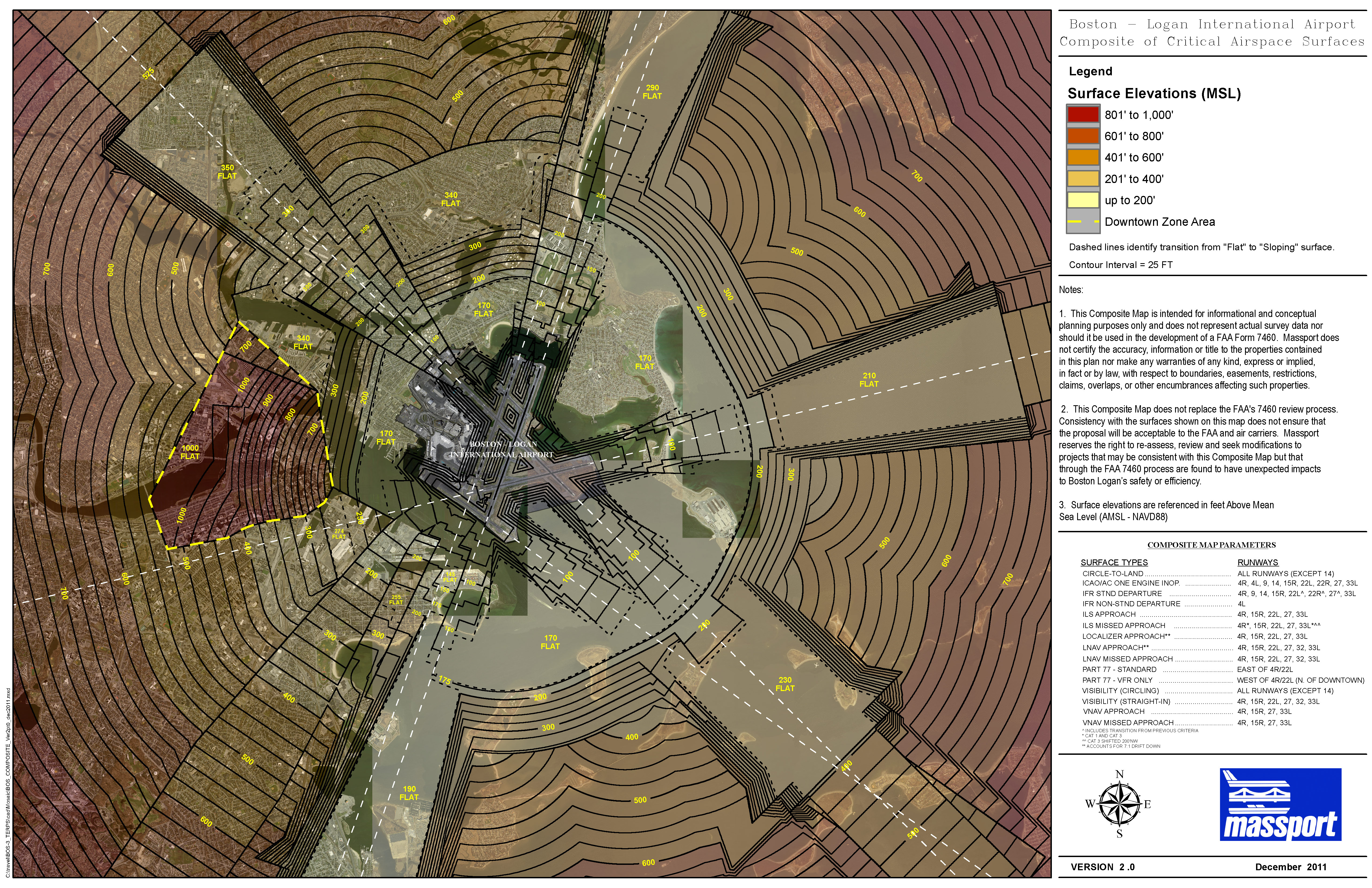Still, I grew up in the Andover area. It's a little sad that all of the companies are moving from there down to Cambridge/Boston. First Converse and now this. A bunch of my classmates from high school had parents who worked at philips
Still the Merrimack valley is doing worse then the Metro West as far as attracting new employeers. I guess since most families are 2 income households in the 21st century, it's better to have employeers be at the center of the city. It gives people more flexibility. For example it would be hard to live somewhere if husband works in Braintree and wife works in Andover. Having jobs in the center encourages transit use and makes it easier for people with signigant others, or people who change jobs and don't want to move.
Still the Merrimack valley is doing worse then the Metro West as far as attracting new employeers. I guess since most families are 2 income households in the 21st century, it's better to have employeers be at the center of the city. It gives people more flexibility. For example it would be hard to live somewhere if husband works in Braintree and wife works in Andover. Having jobs in the center encourages transit use and makes it easier for people with signigant others, or people who change jobs and don't want to move.


