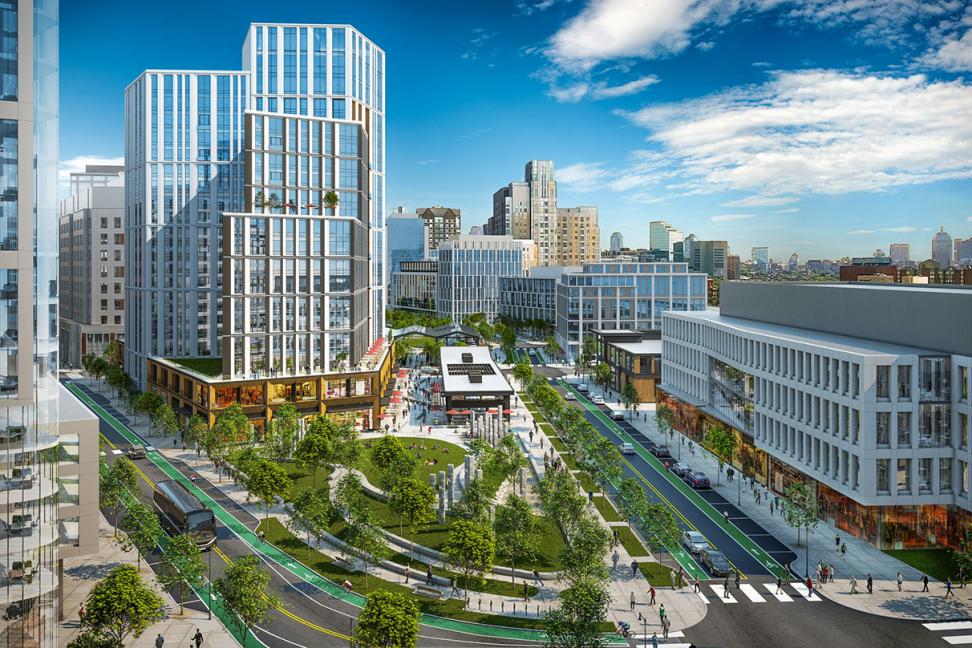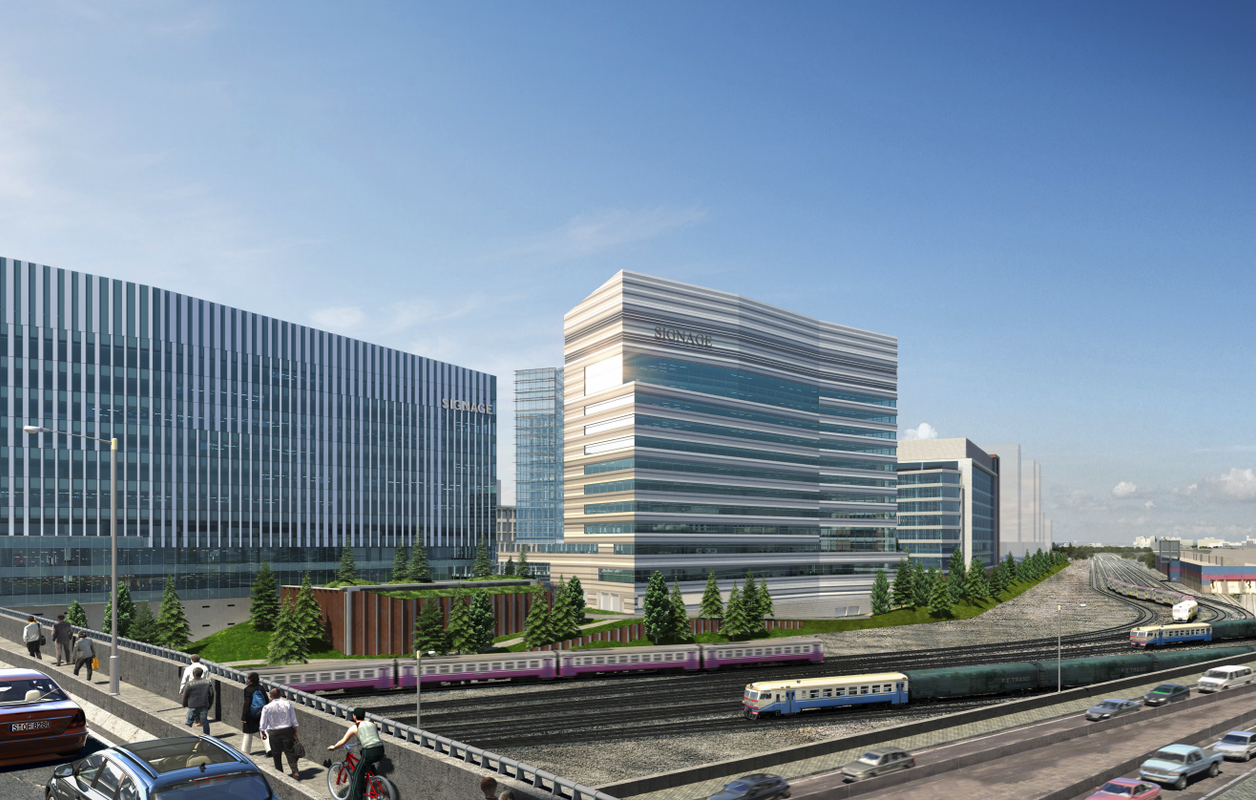- Joined
- Jan 7, 2012
- Messages
- 14,072
- Reaction score
- 22,812
The French drug maker confirmed Monday that it will move about 2,700 employees from several Boston-area locations to a pair of buildings at Cambridge Crossing, an old railyard being redeveloped north of the MBTA’s Lechmere Green Line station. It plans to open the buildings in 2021.
Divco West is killing it
Sanofi signs lease for 900,000 square feet in East Cambridge





New design review documents for a new year!
Parcel W, which has the potential to be Liberty Wharf for this development:
https://www.cambridgema.gov/~/media...sp179_designreview_parcelw_20181226.pdf?la=en
Parcel G (possibly a Sanofi building):
https://www.cambridgema.gov/~/media...sp179_designreview_parcelg_20181226.pdf?la=en
Parcel H (possibly a Sanofi building):
https://www.cambridgema.gov/~/media...sp179_designreview_parcelh_20181226.pdf?la=en
























Missed opportunity because of height?
Well in so far as height is a conduit for density. It reminds me of much the DC area development where it is too large scale and master planned to feel organic, but not dense enough to feel vibrant after house. A couple towers would help in that regard.
