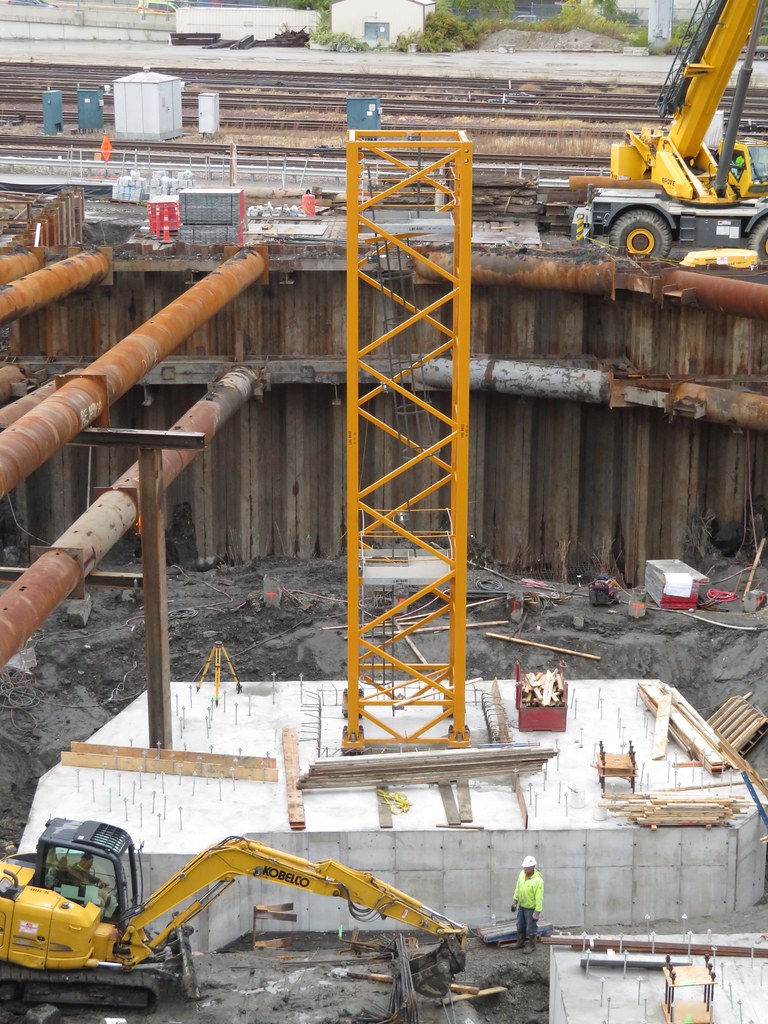From a Lechmere station discussion in the GLX thread:
Like I said, even in a road dieted version, it is still inherently less safe than a bridge. You can't beat with just not being there at all. And there's something to be said of the single street crossing of the current Lechmere to reach the Galleria.
But since it's a island platform, you're right that a pedestrian bridge would be a poor experience as nobody like going up stairs. Though to say it is not a solution is too final. It is a good solution. It is engineer-able to do something that is not a up-down-up experience but a seamless connection the station. Though not as easy versus if this station was set up like Science Park or something like that.
Study after study has shown that putting pedestrians up on the bridge is a loser--what the 1950s thought the 1980s should look like. Overpass thinking led to downtown hamster tubes in Minneapolis, Cinci, Atlanta and they've since been acknowledged as an urban-design disaster.
1) It is way more expensive than curbing and paint
2) It de-energizes the street level retail and amenities
3) ) For the pedestrians it sucks to have to schlep up, over, and down. It imposes WAAY to much work on them: either climbing steps, trudging a long ramp, or, for ADA-compliance and freakishly expensive elevator. Time and effort wise it is like you just moved the station another block away
4) By dividing pedestrians, you then leave those at street level lesser-protected and drivers emboldened to speed.
Cars need to slow down. They need to see a street that calms them, rather than looking like an F-1 racetrack.
Things that calm:
1) fewer, narrower lanes
2) Nearby vertical visual obstructions (trees, signs, fire hydrants)
3) People. People. People.
The point of Poynton Regenerated is that putting the pedestrians "more in" the intersection" made things safer and more humane. Check it out:



 IMG_1973
IMG_1973
 IMG_2617
IMG_2617 IMG_2624
IMG_2624 IMG_2623
IMG_2623 IMG_2630
IMG_2630