You are using an out of date browser. It may not display this or other websites correctly.
You should upgrade or use an alternative browser.
You should upgrade or use an alternative browser.
Cambridge Crossing (NorthPoint) | East Cambridge/Charlestown | Cambridge/Boston
- Thread starter awood91
- Start date
Poolio
Active Member
- Joined
- Jan 8, 2014
- Messages
- 364
- Reaction score
- 1,423
Amendment submitted to add skybridges connecting Parcels G & H:
I don't hate them. I like that they're crooked and unaligned. Adds a little excitement, gives you a reason to look up because the architecture of these buildings sure doesn't make you want to do that. Also ironically helps to humanize the buildings a bit. The exteriors of both buildings (especially H) seem designed to conceal and strip away any sign of human presence inside so this actually helps in that regard. I don't think the loss of ped traffic will be missed too much, when it's basically just annoyed workers from a single company having to cross the street between adjacent buildings.
Lot I / 21 July 2021
The apartment building earned a tree and flag this AM to signify the maximum height of the structural steel. Each evening, beginning ~1800hrs, the crane swings to life to install the building's precast panels (the light color surrounding/above the pool is nice, but the dark grey is brutal on the senses without glass and sealing).
I added this to the "Cambridge Crossing" thread because of the lot notation I included around the building so as to help folks place the area on the master plan.
Note 1: obscured are C & D, behind I, and EF, behind JK.
Note 2: The completed height of Lot I should be 250ft to the top of the mechanical screen (13ft taller than Twenty|20) plus a fire monopole (18ft).

The apartment building earned a tree and flag this AM to signify the maximum height of the structural steel. Each evening, beginning ~1800hrs, the crane swings to life to install the building's precast panels (the light color surrounding/above the pool is nice, but the dark grey is brutal on the senses without glass and sealing).
I added this to the "Cambridge Crossing" thread because of the lot notation I included around the building so as to help folks place the area on the master plan.
Note 1: obscured are C & D, behind I, and EF, behind JK.
Note 2: The completed height of Lot I should be 250ft to the top of the mechanical screen (13ft taller than Twenty|20) plus a fire monopole (18ft).

maxdatabook
New member
- Joined
- Oct 6, 2020
- Messages
- 43
- Reaction score
- 106
At the last minute, I was able to attend a CX event. Apologies for the noisy audio but hopefully you'll find what he said interesting!
stick n move
Superstar
- Joined
- Oct 14, 2009
- Messages
- 12,112
- Reaction score
- 18,982
Work starts on 10-story Cambridge Crossing life sciences tower

A 10-story life sciences building at 441 Morgan Ave. is the fifth new building to rise at Cambridge Crossing in the past year.
https://www.bizjournals.com/boston/...s-on-10-story-cambridge-crossing-life-sc.html

A 10-story life sciences building at 441 Morgan Ave. is the fifth new building to rise at Cambridge Crossing in the past year.
https://www.bizjournals.com/boston/...s-on-10-story-cambridge-crossing-life-sc.html
To be precise, the parking lot closed on 28 May and excavation began on 31 May. By the time Biz Journals published the article, one nearby roadway had been closed, road parking struck, the parking lot had been stripped, trenches dug, rebar forms sunk, and the slurry process begun. They are moving rather quickly to add sheet piling to dig the bathtub prior to "da freeze".
Supplemental: the Morgan AVE lift interface with the Gilmore Bridge is confirmed. (If you read through the Lot U thread, you'll note that DivCo lobbied the City to allow the connection as a beneficial addition - which also changed the north facing facade's shape.)
Supplemental: the Morgan AVE lift interface with the Gilmore Bridge is confirmed. (If you read through the Lot U thread, you'll note that DivCo lobbied the City to allow the connection as a beneficial addition - which also changed the north facing facade's shape.)
Work starts on 10-story Cambridge Crossing life sciences tower
A 10-story life sciences building at 441 Morgan Ave. is the fifth new building to rise at Cambridge Crossing in the past year.
https://www.bizjournals.com/boston/...s-on-10-story-cambridge-crossing-life-sc.html
bigpicture7
Senior Member
- Joined
- May 5, 2016
- Messages
- 3,906
- Reaction score
- 9,546
I know it's a lab but is this the tallest 10-story building of all time?
Serious question: did they simply skip out on rendering in all of the vent hood chimneys and other lab mechanicals on top, or did they actually extend the facade so high up as to completely cover them?
If it's the former, that's quite a sleezy move. If it's the latter, wow, way to spend $$ to do lab aesthetics right.
But to your point: As rendered, I agree that the verticality of the facade and its continuity (i.e., lack of the typical facade interruption + lab top hat) make this feel quite tall and svelte.
During a recent DivCo event the hosts noted that nearly every building had at least 15 foot high floors, with some some more than that (they didn't say which). I don't have documents in front of me, but given the expected height of this building, I think we will see at least 15 feet between floors.
The building will be 234 feet tall.
The building will be 234 feet tall.
I know it's a lab but is this the tallest 10-story building of all time?
Last edited:
@bigpicture7 According to the building's debut presentation on 16 Sep 2020, the latter. When we hosted them, one of the questions was about "smoke stacks" (lol) and representatives said there wouldn't be any.
BTW, during that presentation, several powerpoint slides I captured suggested "offices, not lab" so this building might be more like Lot H, rather than Lot G (sorry, I don't have all of my notes).
Edit: The submission documents DivCo used to build the presentation had "lab alternate" pages, so that's the ambiguity I noted above. I assume, by now, they have confirmed the building's structure. I don't know which...
Link: https://www.cambridgema.gov/-/media...lPermits/sp179/sp179_parceluapp2_20200831.pdf
BTW, during that presentation, several powerpoint slides I captured suggested "offices, not lab" so this building might be more like Lot H, rather than Lot G (sorry, I don't have all of my notes).
Edit: The submission documents DivCo used to build the presentation had "lab alternate" pages, so that's the ambiguity I noted above. I assume, by now, they have confirmed the building's structure. I don't know which...
Link: https://www.cambridgema.gov/-/media...lPermits/sp179/sp179_parceluapp2_20200831.pdf
Serious question: did they simply skip out on rendering in all of the vent hood chimneys and other lab mechanicals on top, or did they actually extend the facade so high up as to completely cover them?
If it's the former, that's quite a sleezy move. If it's the latter, wow, way to spend $$ to do lab aesthetics right.
But to your point: As rendered, I agree that the verticality of the facade and its continuity (i.e., lack of the typical facade interruption + lab top hat) make this feel quite tall and svelte.
bigpicture7
Senior Member
- Joined
- May 5, 2016
- Messages
- 3,906
- Reaction score
- 9,546
@bigpicture7 According to the building's debut presentation on 16 Sep 2020, the latter. When we hosted them, one of the questions was about "smoke stacks" (lol) and representatives said there wouldn't be any.
BTW, during that presentation, several powerpoint slides I captured suggested "offices, not lab" so this building might be more like Lot H, rather than Lot G (sorry, I don't have all of my notes).
Thanks @ivyhedge ;
however, I am a bit confused. Are there no lab vent stacks because it is not in fact a lab, or are there no vent stacks because they did an amazing job hiding them?
I suppose that BBJ article says "life sciences building," not "lab" specifically, so perhaps what you are saying is that this will in fact house offices for a life sciences company, rather than wet lab space? Either way, it looks good IMO. I was hoping that this might be the start of a trend of developers doing a better job dealing with lab mechanicals, given all the lab development proceeding in Cambridge/Boston these days. It'd be nice to raise the standard going forward, and this would do so if it were in fact a lab.
Hi, @bigpicture7: I have confirmed that Parcel U's roof screen will conceal the building's ventilation stacks.
It sounds like the building will have dedicated wet lab space, in addition to an office buildout.
It sounds like the building will have dedicated wet lab space, in addition to an office buildout.
Thanks @ivyhedge ;
however, I am a bit confused. Are there no lab vent stacks because it is not in fact a lab, or are there no vent stacks because they did an amazing job hiding them?
I suppose that BBJ article says "life sciences building," not "lab" specifically, so perhaps what you are saying is that this will in fact house offices for a life sciences company, rather than wet lab space? Either way, it looks good IMO. I was hoping that this might be the start of a trend of developers doing a better job dealing with lab mechanicals, given all the lab development proceeding in Cambridge/Boston these days. It'd be nice to raise the standard going forward, and this would do so if it were in fact a lab.
SeamusMcFly
Senior Member
- Joined
- Apr 3, 2008
- Messages
- 2,050
- Reaction score
- 110
We're seeing this second mechanical "penthouse" happening more often. It's really the roof with a tall screen around it to hide the roof top equipment. A large open well with generators, cooling towers, and exhaust fans.
Extending the curtainwall all the way up like this is more expensive approach than most mechanical screens. It also makes me think about the air flow requirements. I'm sure they're working it out but screening often allows better air flow.
The high plume exhaust fans can be hidden like this, but they all have air intakes to allow for bypass (compensating) air to flow when lab exhaust is not high enough to maintain exhaust minimum flows for minimum exhaust plume height.
We're working on a similar project that has a very high interior mechanical space (25') to allow for double stack AHU's, with a 20' screened mech space on the roof to hide all the exposed mechanicals.
I would expect there is a boiler plant and the exhaust flues can also be difficult as they are to extend above the highest "roof", and I would expect a roof behind that screen wall as well.
Extending the curtainwall all the way up like this is more expensive approach than most mechanical screens. It also makes me think about the air flow requirements. I'm sure they're working it out but screening often allows better air flow.
The high plume exhaust fans can be hidden like this, but they all have air intakes to allow for bypass (compensating) air to flow when lab exhaust is not high enough to maintain exhaust minimum flows for minimum exhaust plume height.
We're working on a similar project that has a very high interior mechanical space (25') to allow for double stack AHU's, with a 20' screened mech space on the roof to hide all the exposed mechanicals.
I would expect there is a boiler plant and the exhaust flues can also be difficult as they are to extend above the highest "roof", and I would expect a roof behind that screen wall as well.
So basically, many of these developers are spending more money to do the right thing for aesthetics purposes?? I love that. This IS a good day!
It may also be saying something aout how the lab occupants see this neighborhood and its place in the world. It ain't gonna be no backwater - - this is where they expect to be giving tours to VIPs when big things occur. It speaks to a "Pride of Place".
It may also be saying something aout how the lab occupants see this neighborhood and its place in the world. It ain't gonna be no backwater - - this is where they expect to be giving tours to VIPs when big things occur. It speaks to a "Pride of Place".
maxdatabook
New member
- Joined
- Oct 6, 2020
- Messages
- 43
- Reaction score
- 106
Maybe I'm seeing it wrong, but even the way the work trailers are configured shows some serious professionalism. Every time I visit everything looks so well organized. I never see any trash or piles of stuff in some construction purgatory. The park is amazing when it doesn't even have to be that way yet.So basically, many of these developers are spending more money to do the right thing for aesthetics purposes?? I love that. This IS a good day!
It may also be saying something aout how the lab occupants see this neighborhood and its place in the world. It ain't gonna be no backwater - - this is where they expect to be giving tours to VIPs when big things occur. It speaks to a "Pride of Place".
Czervik.Construction
Senior Member
- Joined
- Apr 15, 2013
- Messages
- 1,932
- Reaction score
- 1,162
Thing looks like the bottom 10 floors of the Equinox Hotel and condos in NY (where Gronk just bought a 3 br place).


7/29 Major traffic jam on the ramp.
 IMG_2463 by David Z, on Flickr
IMG_2463 by David Z, on Flickr
 IMG_2464 by David Z, on Flickr
IMG_2464 by David Z, on Flickr
 IMG_2467 by David Z, on Flickr
IMG_2467 by David Z, on Flickr
 IMG_2468 by David Z, on Flickr
IMG_2468 by David Z, on Flickr
 IMG_2469 by David Z, on Flickr
IMG_2469 by David Z, on Flickr
 IMG_2478 by David Z, on Flickr
IMG_2478 by David Z, on Flickr
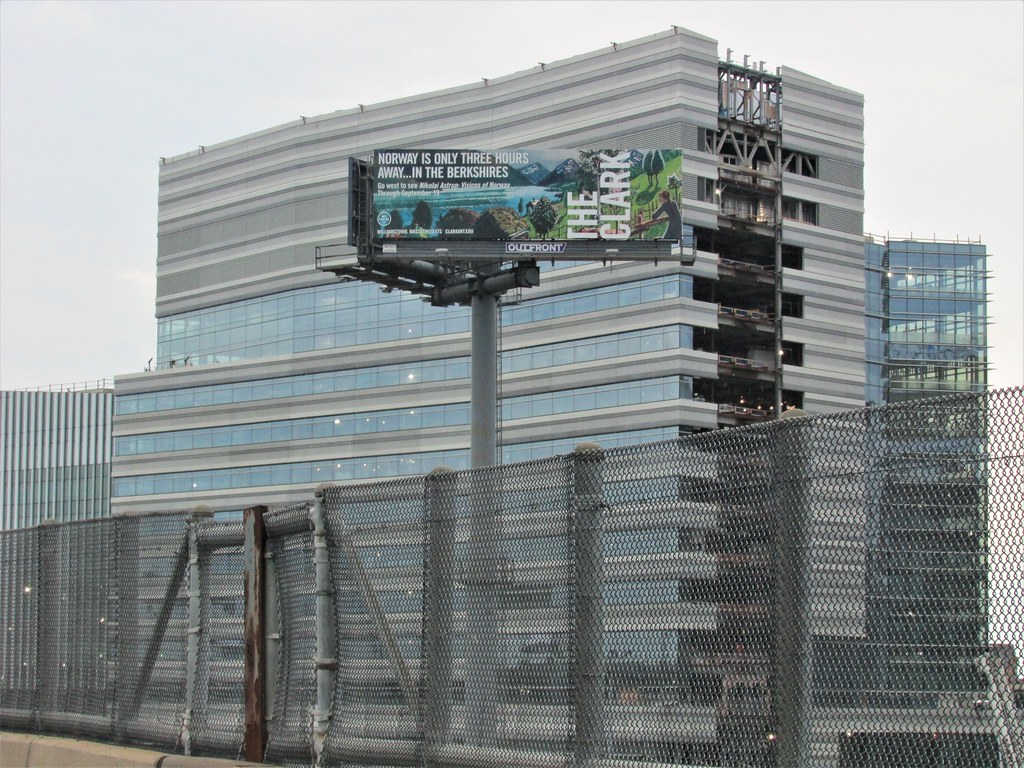 IMG_2480 by David Z, on Flickr
IMG_2480 by David Z, on Flickr
 IMG_2481 by David Z, on Flickr
IMG_2481 by David Z, on Flickr
 IMG_2484 by David Z, on Flickr
IMG_2484 by David Z, on Flickr
 IMG_2463 by David Z, on Flickr
IMG_2463 by David Z, on Flickr IMG_2464 by David Z, on Flickr
IMG_2464 by David Z, on Flickr IMG_2467 by David Z, on Flickr
IMG_2467 by David Z, on Flickr IMG_2468 by David Z, on Flickr
IMG_2468 by David Z, on Flickr IMG_2469 by David Z, on Flickr
IMG_2469 by David Z, on Flickr IMG_2478 by David Z, on Flickr
IMG_2478 by David Z, on Flickr IMG_2480 by David Z, on Flickr
IMG_2480 by David Z, on Flickr IMG_2481 by David Z, on Flickr
IMG_2481 by David Z, on Flickr IMG_2484 by David Z, on Flickr
IMG_2484 by David Z, on Flickr- Joined
- Jan 7, 2012
- Messages
- 14,072
- Reaction score
- 22,812
 IMG_1836 by Bos Beeline, on Flickr
IMG_1836 by Bos Beeline, on Flickr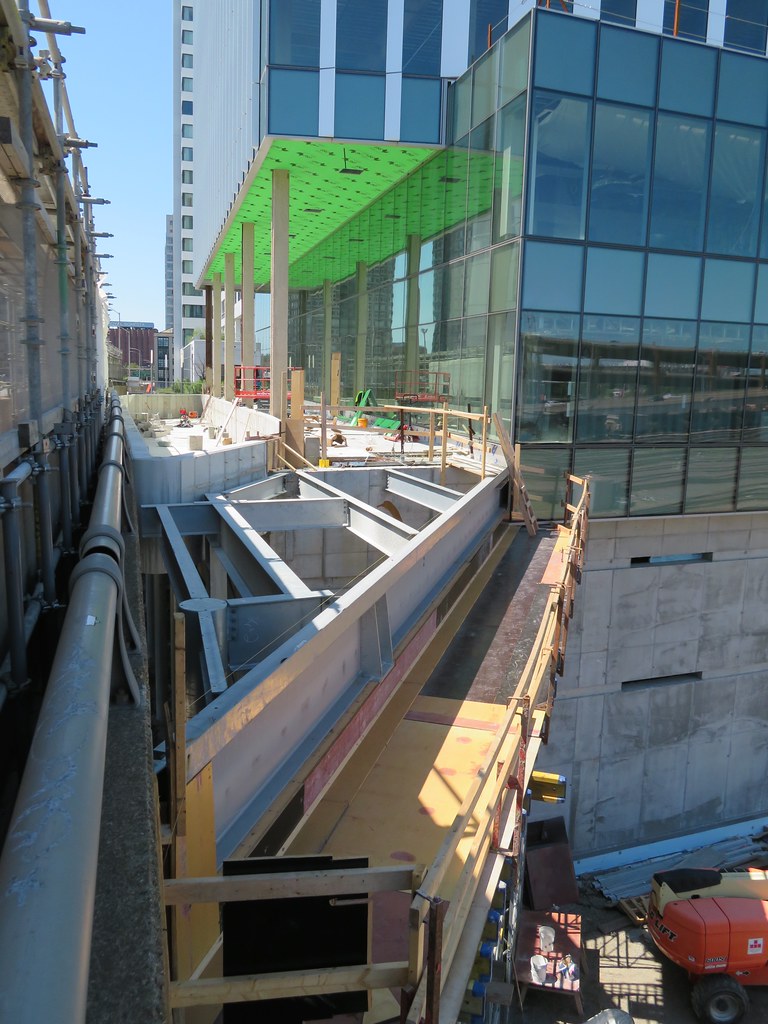 IMG_1840 by Bos Beeline, on Flickr
IMG_1840 by Bos Beeline, on Flickr IMG_1839 by Bos Beeline, on Flickr
IMG_1839 by Bos Beeline, on Flickr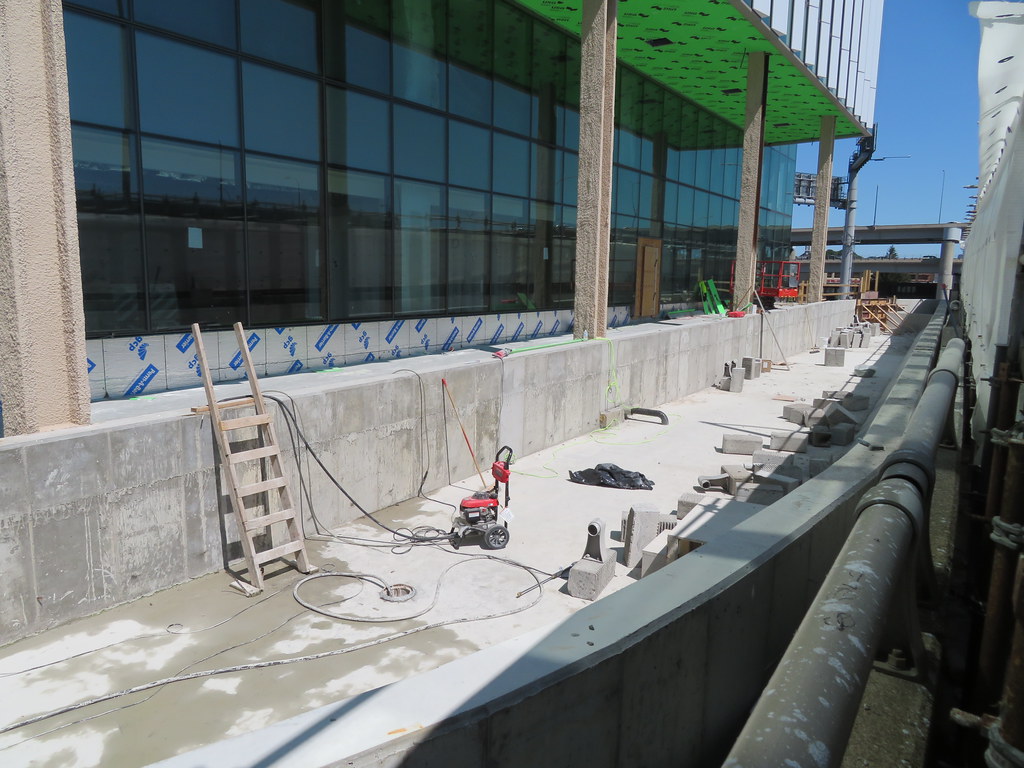 IMG_1845 by Bos Beeline, on Flickr
IMG_1845 by Bos Beeline, on Flickr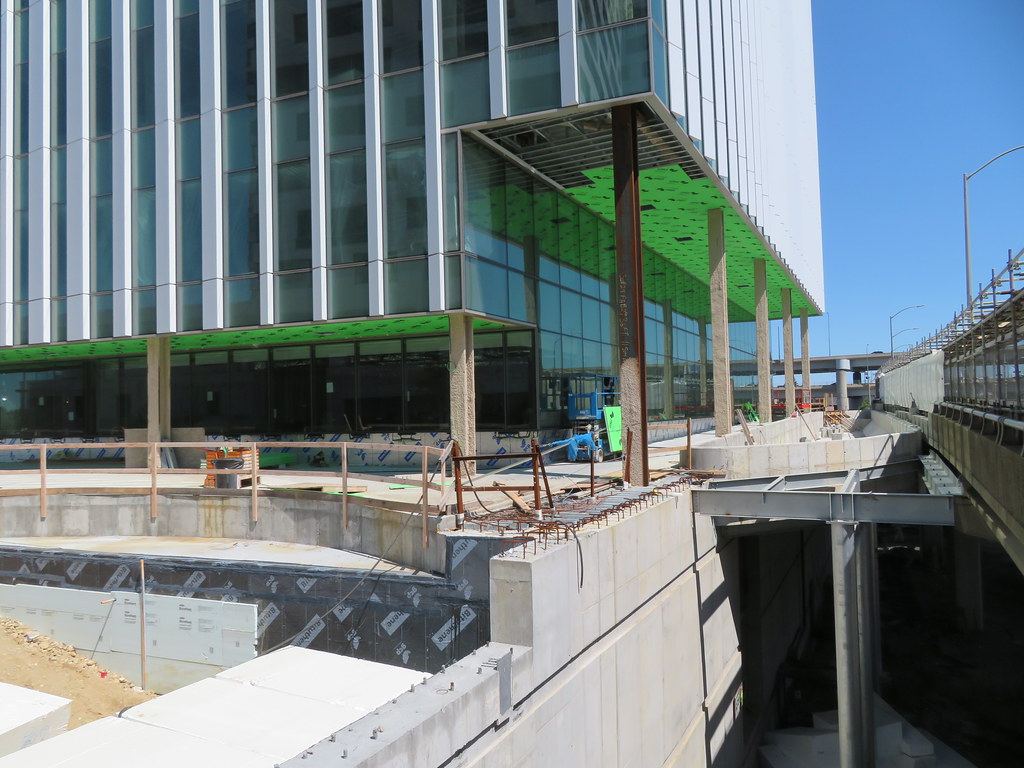 IMG_1848 by Bos Beeline, on Flickr
IMG_1848 by Bos Beeline, on Flickr IMG_1876 by Bos Beeline, on Flickr
IMG_1876 by Bos Beeline, on Flickr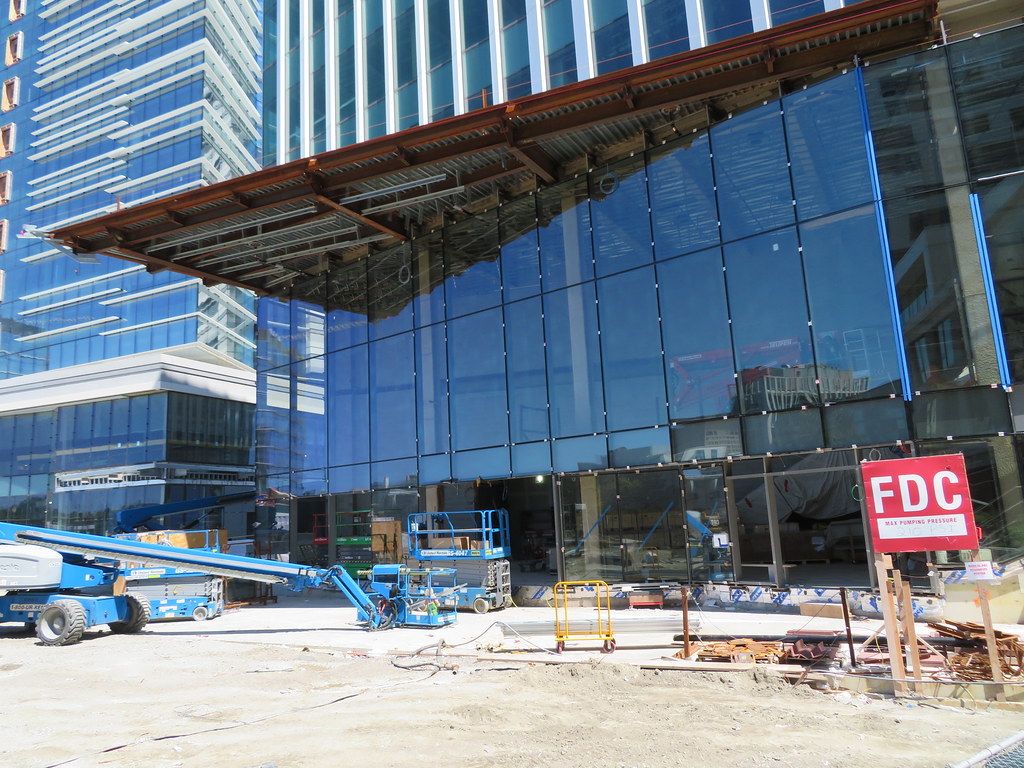 IMG_1875 by Bos Beeline, on Flickr
IMG_1875 by Bos Beeline, on Flickr IMG_1881 by Bos Beeline, on Flickr
IMG_1881 by Bos Beeline, on Flickr IMG_1870 by Bos Beeline, on Flickr
IMG_1870 by Bos Beeline, on Flickr
 IMG_1956
IMG_1956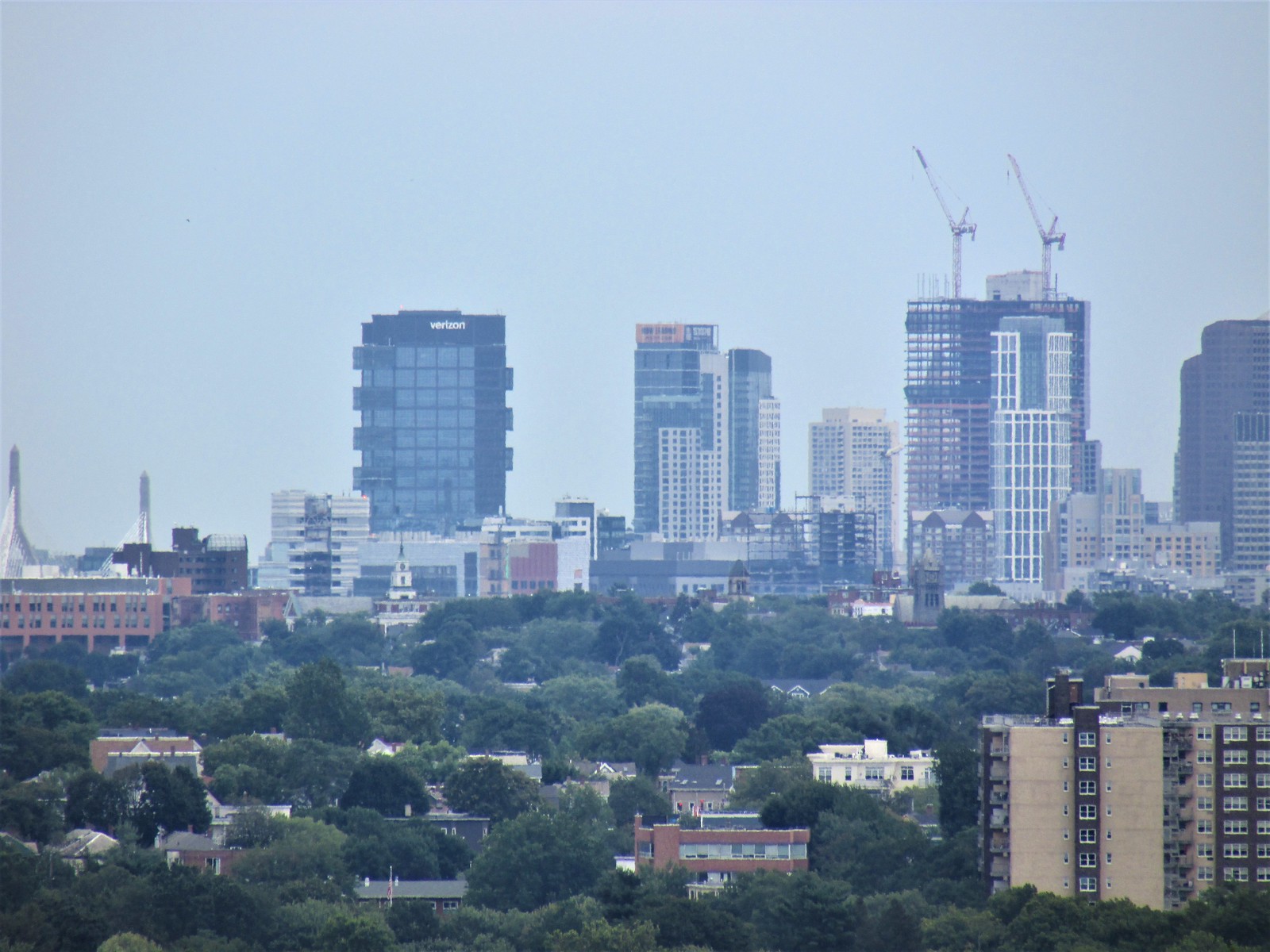 IMG_2524
IMG_2524