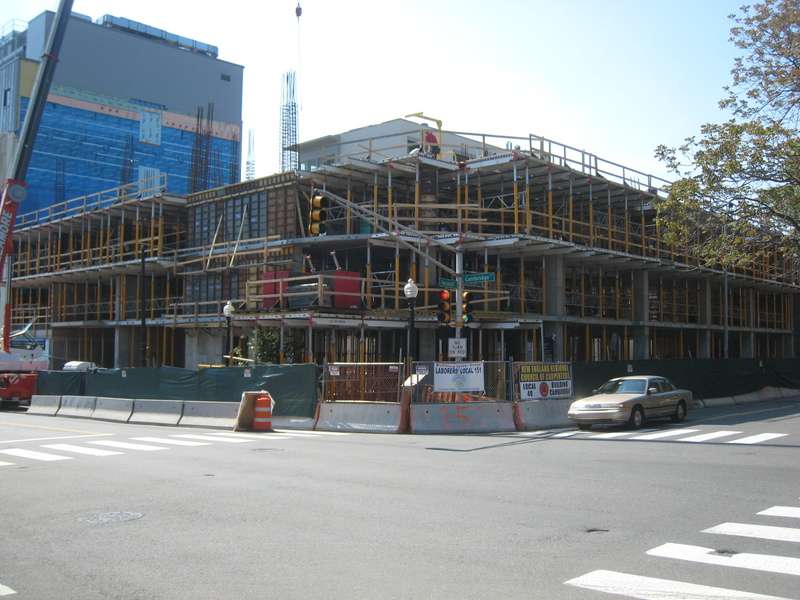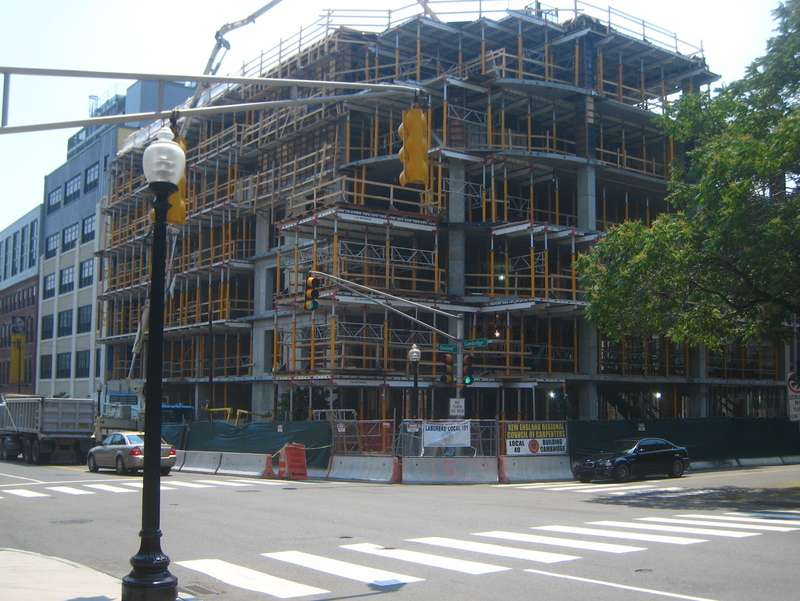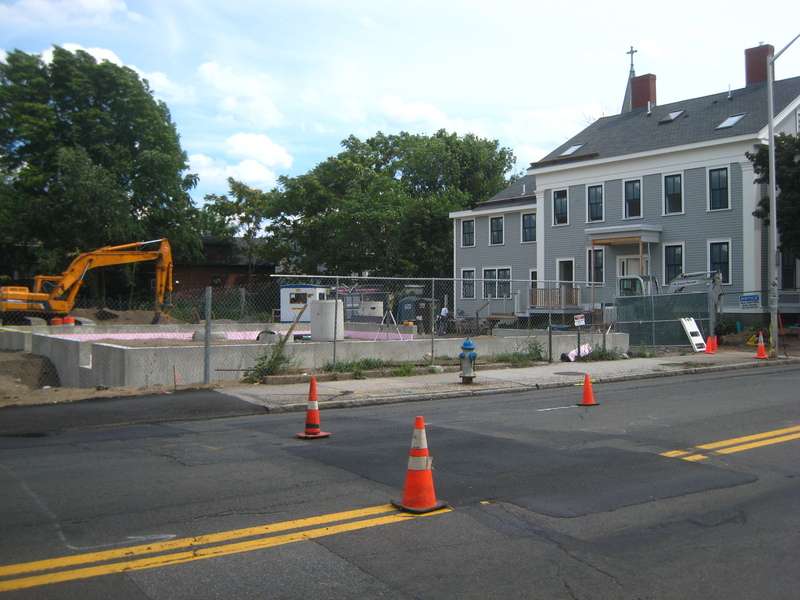econ_tim said:
ablarc said:
So the building with the hip roof will be a reconstruction of a structure formerly on the site?
I'm not sure. I've lived in Cambridge for almost five years, and since that building shows up on Google maps, I guess I must have seen it before it was demolished. But I can't remember what it was. Anybody know?
The building was demolished this spring. It had been covered by green mesh for quite sometime. Apparently, the state of this building was behind much of the controversy surrounding the development of the theater -- the City of Cambridge wanted MIT and the theaters to preserve the building ... MIT was arguing that the building was too far deteriorated to preserve. Of course, as this argument droned on for years, the building fell into further disrepair, and it appeared that MIT finally won because the building was demolished.
I think the quote from the brochure is old ... like I was saying, this project has been proposed for some time.
I'm completely in agreement that this project will be an asset for Central Square. It is in an underutilized area of Central Square which is receiving attention (both in the Mass. Ave. reconstruction and in the completion of University Park, and the Novartis renovation of Necco and the subsequent new construction), it has two eager theater participants lined up, plus the institutional support of MIT. Its a shame that the bickering over the preservation of the old building (which eventually caused the final demise of the old building) prevented moving forward with this for so long.











