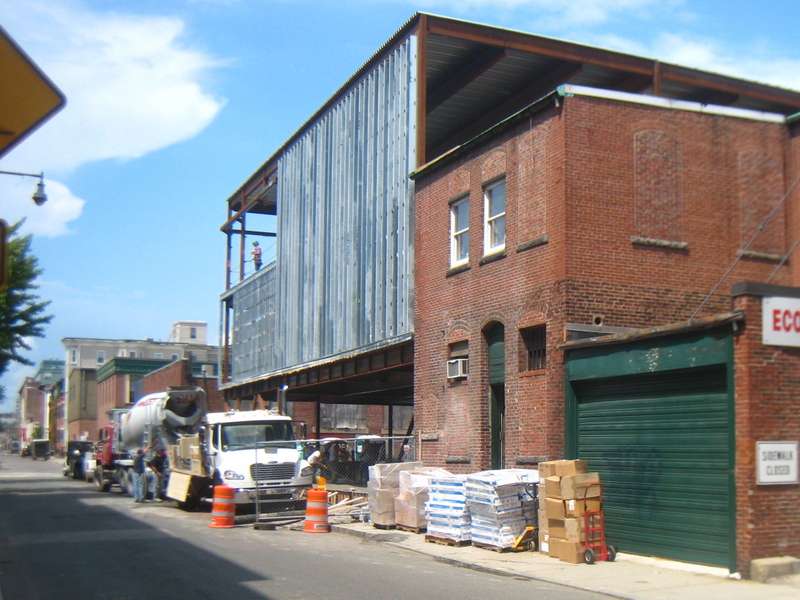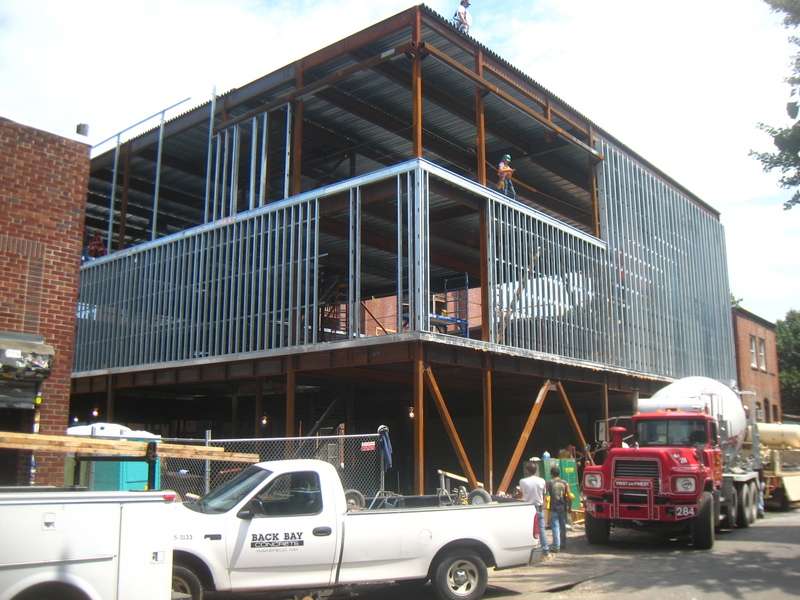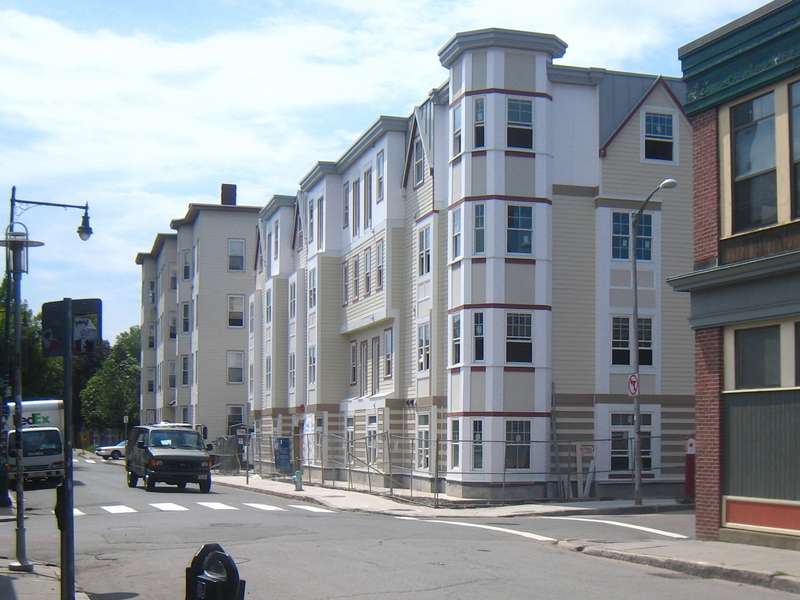You are using an out of date browser. It may not display this or other websites correctly.
You should upgrade or use an alternative browser.
You should upgrade or use an alternative browser.
Cambridge Infill and Small Developments
- Thread starter kz1000ps
- Start date
kz1000ps
Senior Member
- Joined
- May 28, 2006
- Messages
- 8,975
- Reaction score
- 11,753
8/13.. this is the performing arts center a couple blocks south of Central Sq.


the trees really hemmed in views

and the back side, as seen from Green St.


just a couple hundred feet away is that residential development at Green and Brookline.



the trees really hemmed in views

and the back side, as seen from Green St.


just a couple hundred feet away is that residential development at Green and Brookline.

- Joined
- May 25, 2006
- Messages
- 7,033
- Reaction score
- 1,865
What the ell kind of lazy bay windows are those? But still, could be a lot worse. At least it fits into the neighborhood.
vanshnookenraggen said:On the topic of the housing, I think these are some of the most well designed new homes I have seen in a long time. They are modern but completely fit in. Why can't larger buildings be like these?
There are some just upstream: the new Harvard buildings are just a shortened version of Charles Hotel condos.
justin
kz1000ps
Senior Member
- Joined
- May 28, 2006
- Messages
- 8,975
- Reaction score
- 11,753
The Globe said:In this nook, too much affordability?
Residents decry 16-unit proposal for Windsor Street
By Janice O'Leary, Globe Correspondent | August 26, 2007
East Cambridge residents felt the squeeze at Tuesday night's Planning Board meeting, but that was nothing new for this group. They feel their elbow room encroached upon daily in their part of town.
East Cambridge, with its estimated 71 people per acre, is the densest part of a city deemed the fifth-densest in the country by some data crunchers. Residents fed up with new housing creating more traffic, more noise, less space, and more trash for rats to feast on let the Planning Board know it last week.
They crowded a second-floor conference room in the City Hall Annex, lining up against the walls and overflowing into the hallway. There were no open seats as they protested a local developer's proposed conversion of a former church into 16 affordable-housing units.
"We're not against affordable housing," said John Raulinaitis, who has lived in East Cambridge for 79 years. "We're against housing, period."
Just-a-Start Corp., a 36-year-old local nonprofit organization, purchased the Immaculate Conception Lithuanian Church property earlier Tuesday for $1.425 million. Many residents did not know the sale had taken place and were angered by the way the nonprofit dealt with neighbors about it.
"I don't appreciate how they've handled the process," said Donna Barry, a neighbor who said she was undecided about the proposed housing itself.
Just-a-Start made an offer on the property May 23, but did not meet with neighbors until Aug. 14, just one week before the sale.
Regarding the lack of public involvement, the project's manager, Beatriz G?mez, said, "We wish we had done a better job."
Vice Mayor Timothy Toomey and City Councilor Craig Kelley agreed and asked that the Planning Board suspend any decision about whether to issue the nonprofit the necessary permit to move forward with the conversion until neighbors and Just-a-Start could hash out an agreeable plan.
The members of the Planning Board agreed to postpone a decision until neighbors' concerns had been addressed.
Although many echoed Raulinaitis and said they were not against affordable housing, others wondered aloud why East Cambridge seems to have a disproportionate amount of such stock.
"Why aren't these proposals made in the Brattle Street area?" said Theresa Regan.
"Half the neighborhood is affordable housing," said another resident.
Indeed, Just-a-Start has two other projects planned for the neighborhood that will total 60 new units within several blocks of the Windsor Street church conversion. And just over the line in Somerville's Union Square, some 240 units of housing are going up.
Just-a-Start proposed converting the former rectory structure into two units, one handicapped-accessible on the first floor and a duplex on the second and third floors.
The church would be transformed into 14 one-, two-, and three-bedroom homeownership units on three floors.
Both buildings would remain intact. The developer would put 12 parking spaces below the church and four in the current paved lot. By law, the group would need to allocate only 11 parking spaces.
The architect from Boyes-Watson Architects said they chose to alleviate neighbors' concerns over onstreet parking stresses rather than create open green space on the lot.
Members of the Planning Board questioned this move. They praised Just-a-Start for wanting to create family-size units, but said children living there would need outdoor space.
One direct abutter, Tony Figueiredo, called the plan to further crowd the neighborhood "unconscionable," saying he recently spent $500 to rid his backyard of rat infestation that he said was caused by a dumpster next to a Cambridge public housing project that also abuts the church property.
Another neighbor also complained about the rodent issue. "We've got a lot of rats out there already," he said. "Our backyard is like a nightclub for them."
Figueiredo said he felt betrayed by the nonprofit group, one that he had supported in the past, when he found out that the Planning Board hearing was being held after the closing of the sale.
? Copyright 2007 Globe Newspaper Company.
Link: http://www.boston.com/news/local/articles/2007/08/26/in_this_nook_too_much_affordability
- Joined
- May 25, 2006
- Messages
- 7,033
- Reaction score
- 1,865
Fifth densest in the country? What numbers are they crunching on? These people should be happy that this area is not turning into a forest of condos. It is a perfect location for them.
Also, link?
Also, link?
C
chris
Guest
Am I the only one who thinks it's time for Cambridge to get its own 500+ footer? East Cambridge would probably be easier, not withstanding the NIMBYism.
TheBostonBoy
Active Member
- Joined
- May 8, 2007
- Messages
- 442
- Reaction score
- 0
chris said:Am I the only one who thinks it's time for Cambridge to get its own 500+ footer? East Cambridge would probably be easier, not withstanding the NIMBYism.
No, I also think Cambridge should too. Cambridge already has several skyscrapers of it's own, I don't think a few 500 footers would hurt. I mean, Cambridge has so much land to develop and expand on, when Boston runs out of actual land, Cambridge is a great place to build, and to build up. I don't know, but I would like to see some taller buildings in Cambridge because it already does have a nice skyline. It is like how Seattle has Bellevue, Boston has Cambridge. Bellevue has plenty of land to develop on, and as such, many developers have been building skyscrapers in Bellevue, and it looks great. I would love to see this happen in Cambridge too.
BarbaricManchurian
Senior Member
- Joined
- Mar 12, 2007
- Messages
- 1,067
- Reaction score
- 65
Doesn't seem like these NIMBYs will win. Even in Cambridge, you can't be too extreme in your position against anything new or you won't be listened to, period. Good thing the Planning board moved ahead without consulting the NIMBYs at all, we need more of this in the Boston area.
- Joined
- May 25, 2006
- Messages
- 7,033
- Reaction score
- 1,865
chris said:Am I the only one who thinks it's time for Cambridge to get its own 500+ footer? East Cambridge would probably be easier, not withstanding the NIMBYism.
This will not happen in Cambridge. They fought tooth and nail over a small museum, they will lose it if a 500 ft tower is built. Remember, it was only after the rich white NIMBYs of Cambridge started making noise when the governor listened and stopped the Inner Belt. These are people who know how to fight the system.
C
chris
Guest
Well, yeah there will be a lot of resistance, but high-rise developments are not unheard of, particularly in the Kendall-Lechmere area. I think one could at least get proposed, for example, in the Kendall area and have a shot at getting past the East Cambridge BANANAs.
- Joined
- May 25, 2006
- Messages
- 7,033
- Reaction score
- 1,865
chris said:Well, yeah there will be a lot of resistance, but high-rise developments are not unheard of, particularly in the Kendall-Lechmere area. I think one could at least get proposed, for example, in the Kendall area and have a shot at getting past the East Cambridge BANANAs.
This is Cambridge; "high-rise" is like 10 stories. And no, if something 500 ft tall was ever proposed every person in Cambridge would have a shit fit. I think you're being naive. In fact, I think it would be a fun exercise to do some viral marketing promoting a fake 600 ft tower in Kendal Sq or Central Sq just to see the vitriol that will explode.
czsz
Senior Member
- Joined
- Jan 12, 2007
- Messages
- 6,043
- Reaction score
- 7
Speaking of musea:

Museum at MIT gets a $3m renovation
By Felicia Mello, Globe Correspondent | August 27, 2007
A passerby would be forgiven for not noticing the MIT Museum. The nondescript metal-sided building squats on an awkward corner of Massachusetts Avenue between a Korean market and a brick warehouse. Visitors must enter through a side door and climb a steel staircase, a humble porthole for a place that aims to be the institutional memory of one of the nation's top scientific institutions.
But all that will change next month when the museum completes a $3 million expansion, knocking out the ground-floor walls and replacing them with plate glass that will literally shine light on the latest research from the Massachusetts Institute of Technology brain trust.
The new gallery will eschew historical exhibits to focus on cutting-edge projects including a stackable electric car, new-generation robots that explore the ocean floor, and tropical fish that are helping scientists in the search for a cancer cure. It is the brainchild of museum director John Durant, who arrived two years ago from a British science museum with frenetic energy and what he calls a bullish outlook about the ability to engage the average Joe or Jane in learning about science.
"The American public has a hugely positive attitude toward science and technology and believes them to be an important ingredient in the future of them personally and of the country," he said. "The key is to be very straightforward, strip out all the jargon and go right to the heart of things."
Durant has pushed to raise the museum's public image, helping start a citywide science festival earlier this year. He is one of many science museum directors looking to dust off their collections and update them to reflect recent discoveries.
Most of the permanent exhibits on the museum's second floor -- the kinetic sculptures that flap their wings and scoop oil from troughs, the famous Muppet-like robot known as Kismet -- reflect settled questions of science, Durant said. By focusing on work that is still in progress, the new addition will teach visitors about the research process. Museumgoers will be able to participate in live videoconferences with scientists in their labs, or use computer software to try to design a better remote-controlled vehicle.
Exhibits and furniture in the 5,000-square-foot hall will be small and movable, and displays will rotate each year. The space will also include a store and coffee shop. A stage will host the museum's Soapbox lecture series, which will now be visible from the street.
"The way the museum was, on the second floor, you hardly knew it was there," said Mark Epstein, a wireless communication company executive and one of several MIT alumni who provided the bulk of the funding for the gallery, which bears his name. "By adding on the first floor and giving it some good signage people will notice it. It's a welcome to MIT and it's going to brighten that section of Mass. Ave., so it's good for Cambridge as well."
MIT, which owns the building, provided the remaining funding for the expansion. Contractors spent 10 months gutting and renovating the space, once a dark warren of architecture studios, and will begin moving in exhibits after Labor Day. Locals can try them out at a free grand-opening party the weekend of Sept. 29 and 30.
Standing in the mostly empty gallery Friday, Durant excitedly pointed out the place where visitors can test a prototype of the lightweight City Car, which stacks like a shopping cart, contains its engine in its wheels, and could get up to 150 miles per gallon. He showed where the face of Marilyn Monroe will morph to that of Albert Einstein as the viewer moves. A cardboard square marked the location of a tank of zebra fish, whose genome makes them ideal organisms for an MIT biology professor trying to understand how genetic mutations contribute to disease.
Durant says he sees the expansion as one step toward eventually moving to a larger space, one ample enough to house the museum's entire collection, which includes the world's largest assortment of holograms. He dreams of opening an onsite lab where visitors could get a look at noninvasive experiments by serving as volunteer subjects -- a project he already created in 2000 at the Science Museum in London.
"MIT is a very privileged place in some ways, but with that comes the responsibility to make the resources of this place more accessible to the wider community," he said.
BarbaricManchurian
Senior Member
- Joined
- Mar 12, 2007
- Messages
- 1,067
- Reaction score
- 65
Nice. I went there and it was a fine museum with modern design inside and a non descripit entrance so this will definitely raise the profile and street frontage of this museum. If they show the full hologram collection, I'll gladly pay $50 to go see the museum again.
Ron Newman
Senior Member
- Joined
- May 30, 2006
- Messages
- 8,395
- Reaction score
- 13
Their long-term plan is to move into the Metropolitian Storage Warehouse building, which MIT either owns or plans to buy.
Smuttynose
Active Member
- Joined
- May 26, 2006
- Messages
- 686
- Reaction score
- 3,728
chris said:Am I the only one who thinks it's time for Cambridge to get its own 500+ footer? East Cambridge would probably be easier, not withstanding the NIMBYism.
I was recently at Battery Park in New York and the view of the Jersey City skyline was actually pretty impressive. Unfortunately, the Cambridge skyline doesn't do much from the Esplanade. A sleek 500 foot tower would help give it some dimension.
czsz
Senior Member
- Joined
- Jan 12, 2007
- Messages
- 6,043
- Reaction score
- 7
long-term plan is to move into the Metropolitian Storage Warehouse building
Hmm...the metallic building seems more appropriate. I'd rather see it expanded.
Boston02124
Senior Member
- Joined
- Sep 6, 2007
- Messages
- 6,893
- Reaction score
- 6,639
The Cambridge skyline is lame,not one building stands out or defines the skyline! It's like one big office park,they need a few taller buildings to identify it as Cambridge and not any where USA, Oakland CA even has a better skyline
whighlander
Senior Member
- Joined
- Aug 14, 2006
- Messages
- 7,812
- Reaction score
- 647
MIT Dome at night
Cambridge has a unique skyline if you go down to the Esplanade at night
There is no other place in the world with the drama of the MIT Main Dome at night -- Harvard will forever be jealous as it has no significant presence on the Cambridge side of the river and there is no important venue to take advantage of the Business School
It's now even better with its new lighting -- the DOME is really what we called it back in my student days -- COU {Center of the Universe}
the Dome makes the view of Cambridge
just as the Custom House makes the view of Boston from Logan and the Hancock makes the BackBay view from MIT
Westy
Cambridge has a unique skyline if you go down to the Esplanade at night
There is no other place in the world with the drama of the MIT Main Dome at night -- Harvard will forever be jealous as it has no significant presence on the Cambridge side of the river and there is no important venue to take advantage of the Business School
It's now even better with its new lighting -- the DOME is really what we called it back in my student days -- COU {Center of the Universe}
the Dome makes the view of Cambridge
just as the Custom House makes the view of Boston from Logan and the Hancock makes the BackBay view from MIT
Westy

