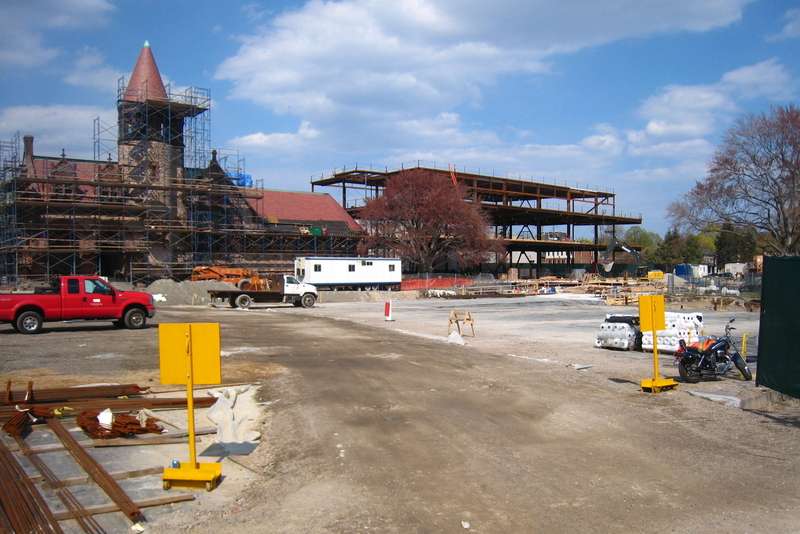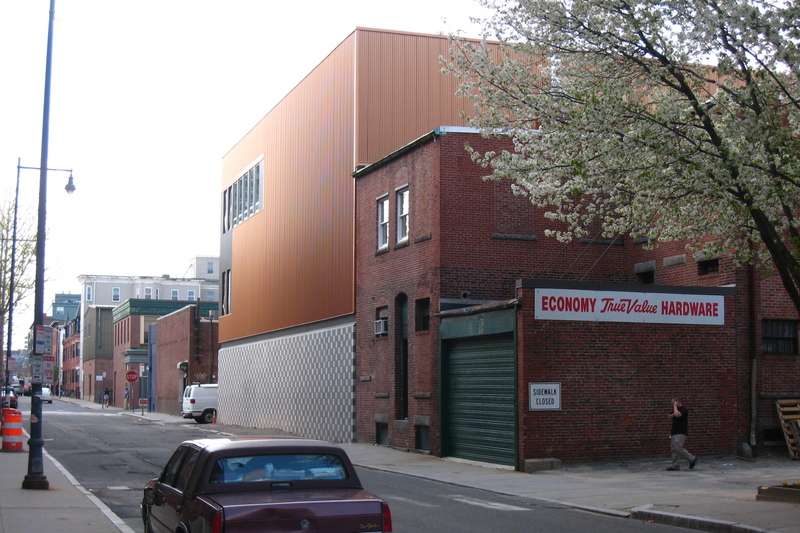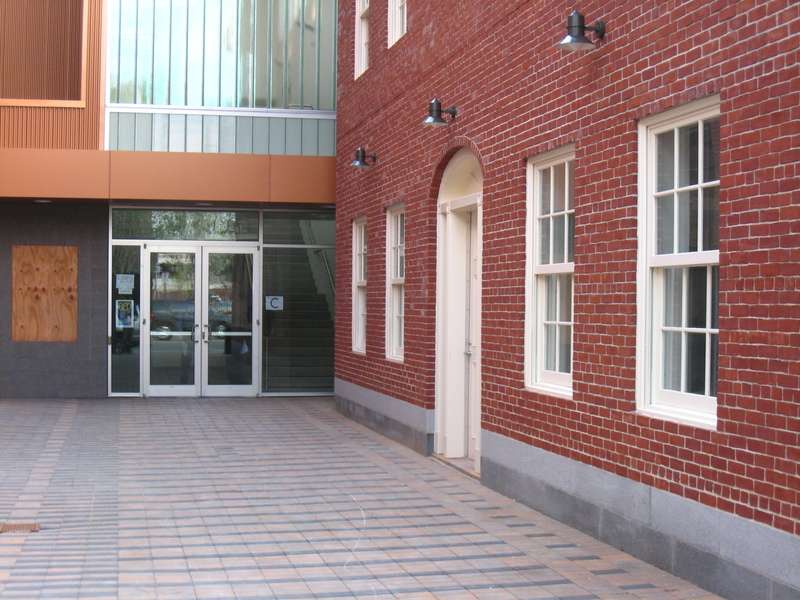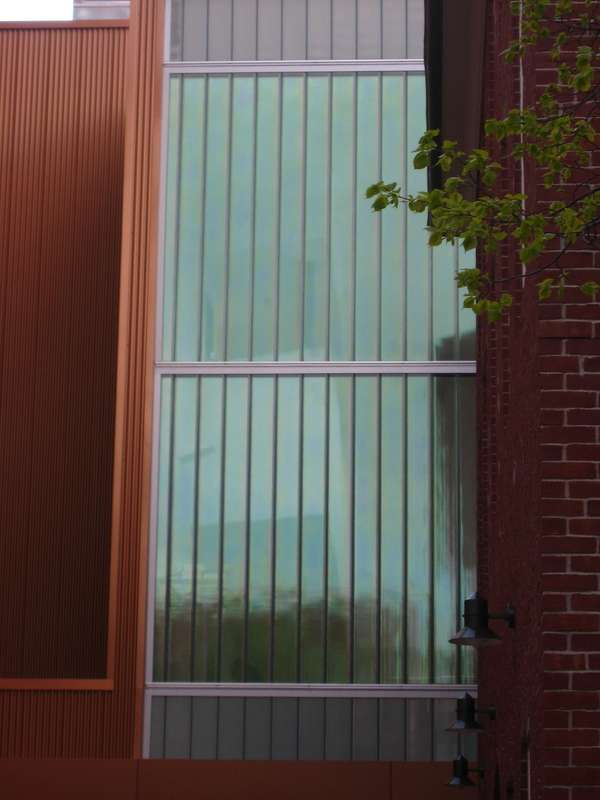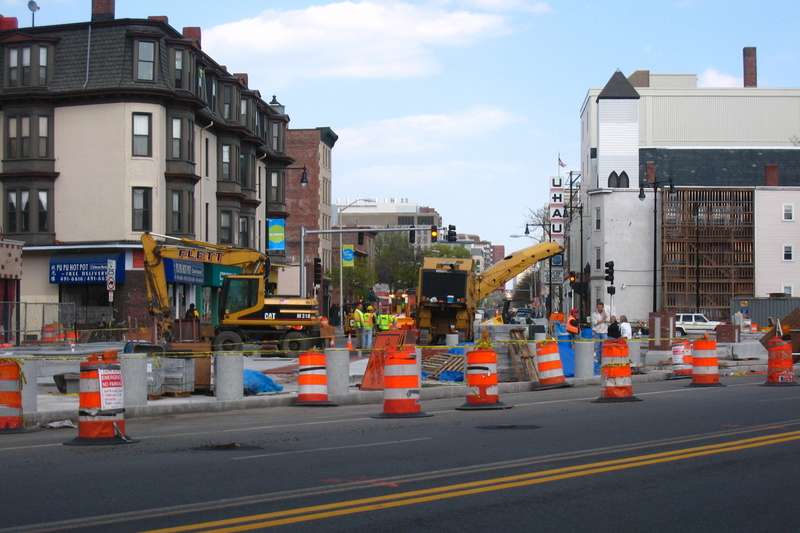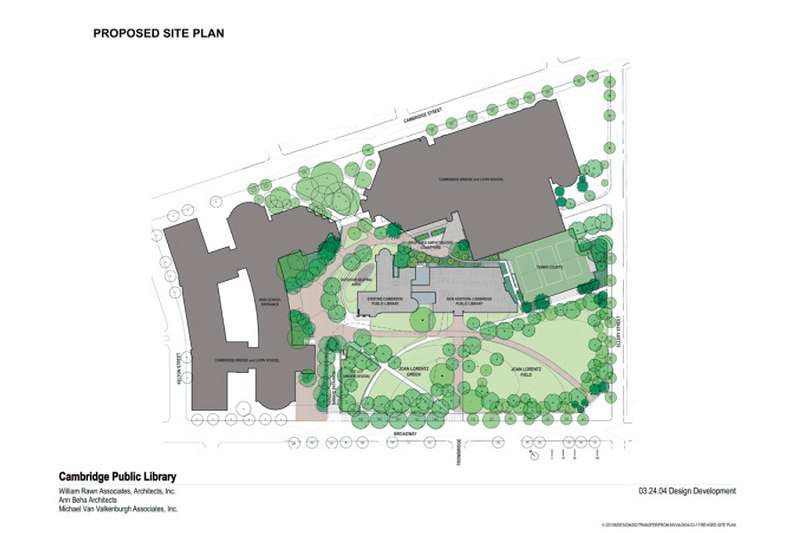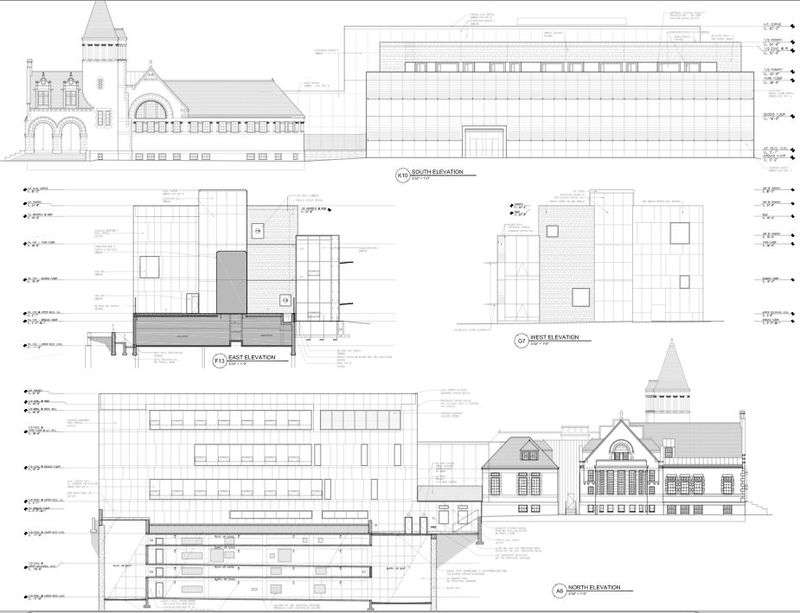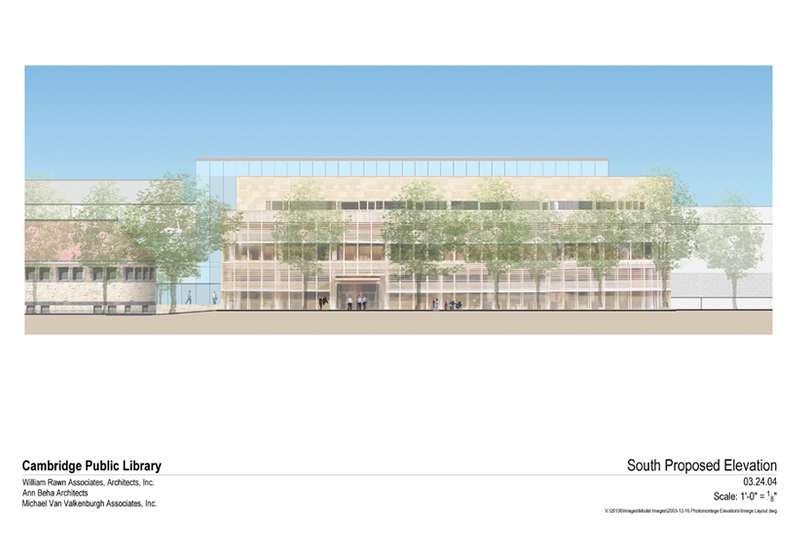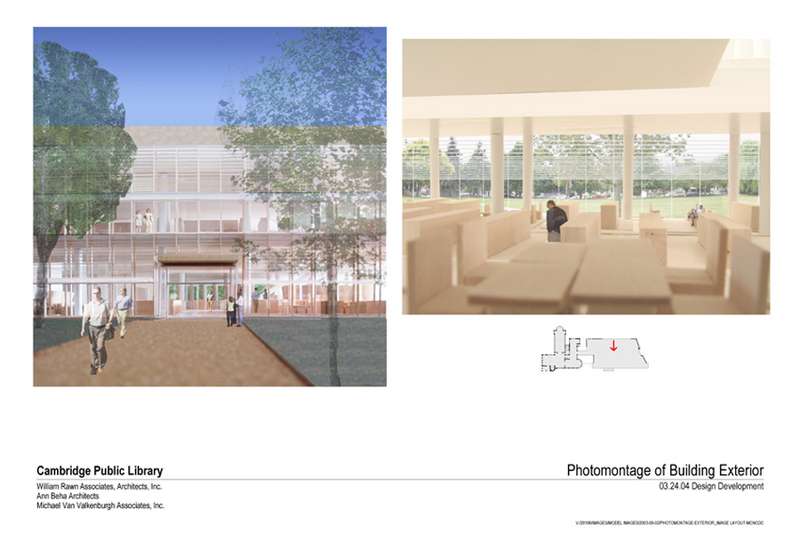stellarfun
Senior Member
- Joined
- Dec 28, 2006
- Messages
- 5,711
- Reaction score
- 1,544
Binney St looks to be done. The purple hasn't faded much.
(Note to administrators: there are 4 or 5 threads with East Cambridge projects, with some intermixing of the projects between threads.)
from March 30:
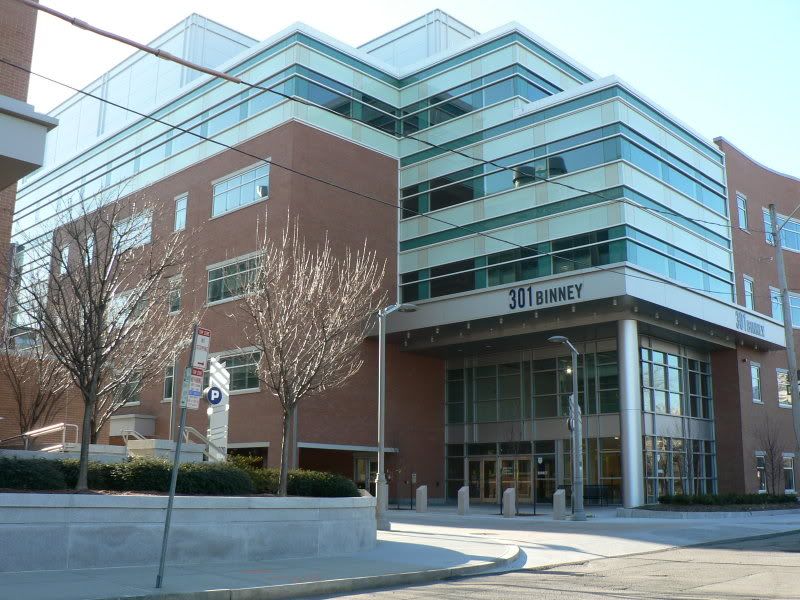
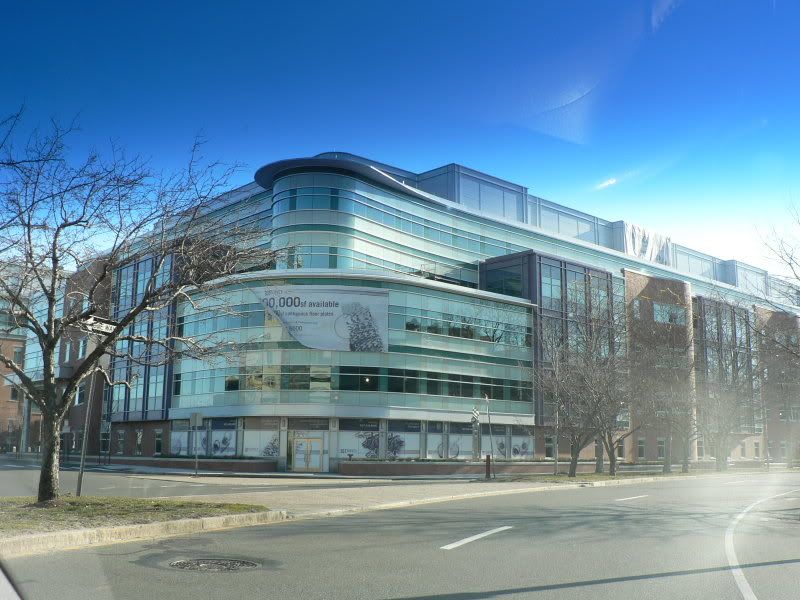
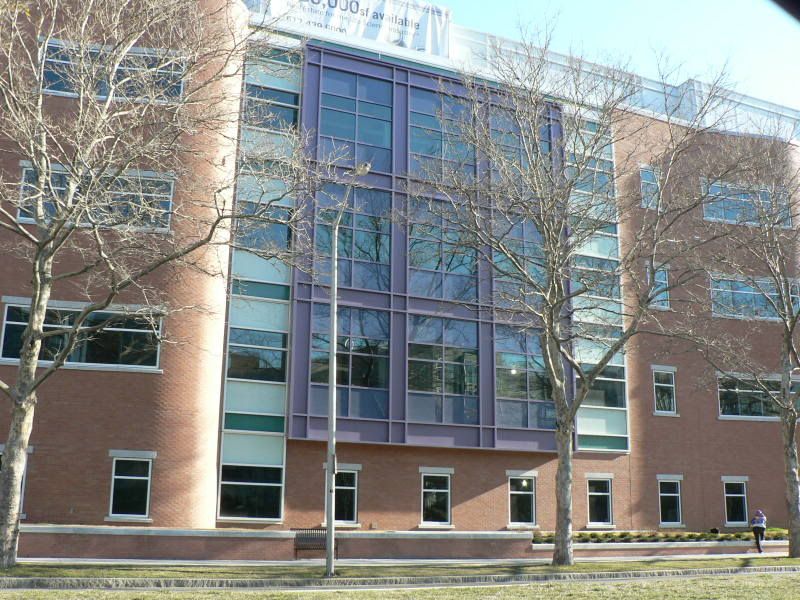
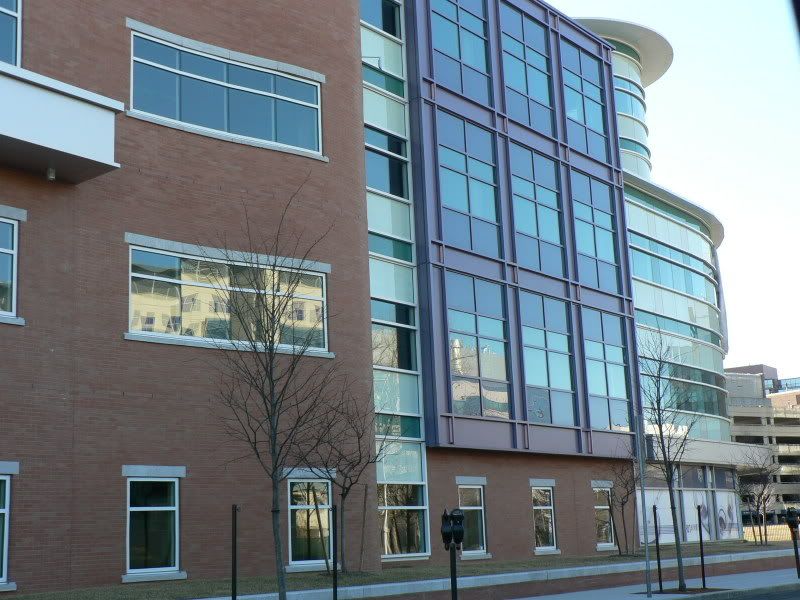
(Note to administrators: there are 4 or 5 threads with East Cambridge projects, with some intermixing of the projects between threads.)
from March 30:

























