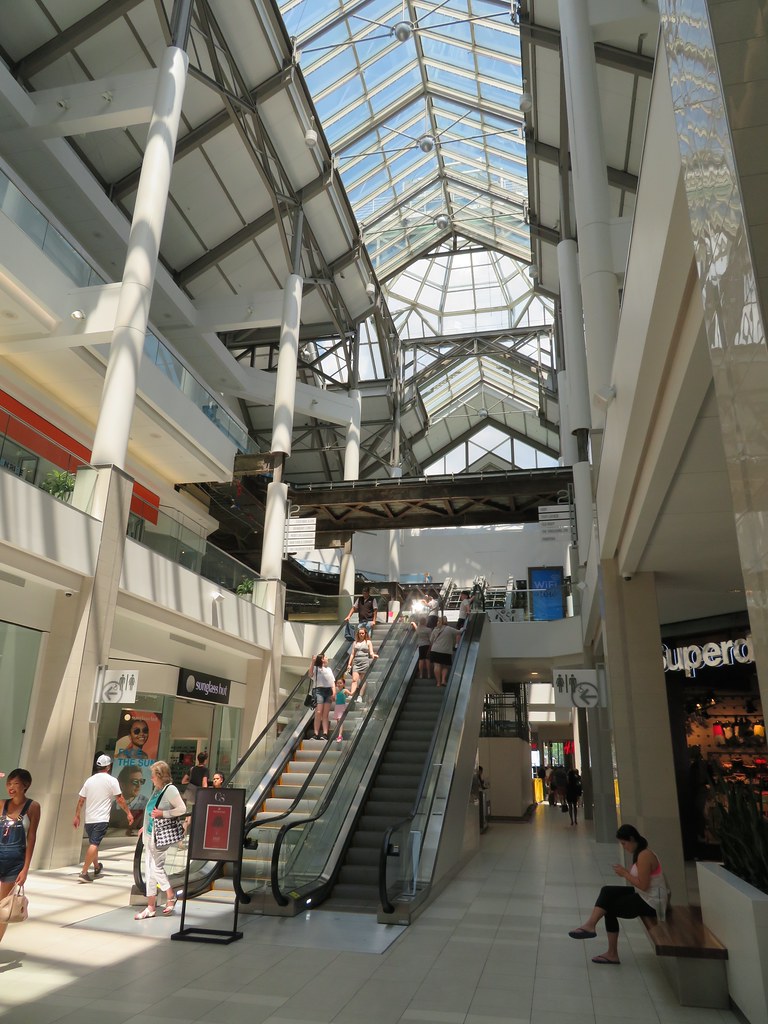Equilibria
Senior Member
- Joined
- May 6, 2007
- Messages
- 7,087
- Reaction score
- 8,325
This needs its own thread now, but thanks to Cambridge neutering its planning document site (WTF!?) we have naught but this tweet to go on:
https://twitter.com/johnhawkinson/status/1108174174055526402
It's pretty dramatic, though. Much more than we'd been led to expect.
https://twitter.com/johnhawkinson/status/1108174174055526402
It's pretty dramatic, though. Much more than we'd been led to expect.









