You are using an out of date browser. It may not display this or other websites correctly.
You should upgrade or use an alternative browser.
You should upgrade or use an alternative browser.
Charles River Park | West End
- Thread starter DowntownDave
- Start date
briv
Senior Member
- Joined
- May 25, 2006
- Messages
- 2,083
- Reaction score
- 3
To call this place the West End is an insult. Lets keep it Charles River Park.
I applaud the fact that density is being increased in this suburb within the city, but this development does nothing to redeem the place. It's simply too little, too half-assed. If you want to fix the Charles River Park, introduce a real street network, lined by real buildings, as opposed to the parking lot tributaries and office park landscaping that dominate the "neighborhood" now.
This new stuff is garbage. Three-story wood framed buildings surrounded by plazas and parking lots? Are they serious? Are we in Abington?
I applaud the fact that density is being increased in this suburb within the city, but this development does nothing to redeem the place. It's simply too little, too half-assed. If you want to fix the Charles River Park, introduce a real street network, lined by real buildings, as opposed to the parking lot tributaries and office park landscaping that dominate the "neighborhood" now.
This new stuff is garbage. Three-story wood framed buildings surrounded by plazas and parking lots? Are they serious? Are we in Abington?
- Joined
- May 25, 2006
- Messages
- 7,034
- Reaction score
- 1,874
Wait, did they use that aluminum and glass for the part facing Storrow Drive but then use precast for the rest? Holy hell those are some cheap bastards.
West End rentals find market hot
By Scott Van Voorhis
Tuesday, November 27, 2007
If proof is needed that Boston?s rental market is hot, look no farther than the new West End Apartments, the first building of which is set to open today.
Many of the 104 units in the centerpiece, 14-story mid-rise, dubbed the Vesta, are already rented out.
That includes a top floor penthouse unit, that, at $9,990 a month, is one of the most expensive rentals in the city.
That monthly payment gets you 1,275 square feet of space and panoramic views of Boston?s cityscape, from the Charles River to the towers of the Financial District.
While the city is awash with newly built luxury condos, the high-end rental market is just now catching up - after years when few new rentals were built, said Greg White, a vice president of development with Equity Residential, which is building the new rental complex.
And that puts a premium on deluxe units like the two-bedroom, two-bath penthouse atop the Vesta, White contends. Overall rents at the new West End Apartments, taking shape on the campus of Charles River Park, start at $2,200 a month for one bedroom and go up from there.
?There is some pent-up demand,? White said.
The West End Apartments, next door to Massachusetts General Hospital, joins a small but growing group of luxury apartment communites in Boston. New high-rise apartment buildings are taking shape on Boston?s waterfront, near Fenway Park, and in the Theater District, even as the condo market has struggled.
The opening of the Vesta is just the first of a number of new buildings planned for the new West End Apartments. Hundreds of additional units are slated to open up over the next year.
While the project is upscale, Equity Residential is not focusing solely on the amenities as it markets the new rental community. It?s also playing up the neighborhood feel of the West End and the Charles River Park campus.
?We just have a good community feel,? White said.
Link
By Scott Van Voorhis
Tuesday, November 27, 2007
If proof is needed that Boston?s rental market is hot, look no farther than the new West End Apartments, the first building of which is set to open today.
Many of the 104 units in the centerpiece, 14-story mid-rise, dubbed the Vesta, are already rented out.
That includes a top floor penthouse unit, that, at $9,990 a month, is one of the most expensive rentals in the city.
That monthly payment gets you 1,275 square feet of space and panoramic views of Boston?s cityscape, from the Charles River to the towers of the Financial District.
While the city is awash with newly built luxury condos, the high-end rental market is just now catching up - after years when few new rentals were built, said Greg White, a vice president of development with Equity Residential, which is building the new rental complex.
And that puts a premium on deluxe units like the two-bedroom, two-bath penthouse atop the Vesta, White contends. Overall rents at the new West End Apartments, taking shape on the campus of Charles River Park, start at $2,200 a month for one bedroom and go up from there.
?There is some pent-up demand,? White said.
The West End Apartments, next door to Massachusetts General Hospital, joins a small but growing group of luxury apartment communites in Boston. New high-rise apartment buildings are taking shape on Boston?s waterfront, near Fenway Park, and in the Theater District, even as the condo market has struggled.
The opening of the Vesta is just the first of a number of new buildings planned for the new West End Apartments. Hundreds of additional units are slated to open up over the next year.
While the project is upscale, Equity Residential is not focusing solely on the amenities as it markets the new rental community. It?s also playing up the neighborhood feel of the West End and the Charles River Park campus.
?We just have a good community feel,? White said.
Link
BarbaricManchurian
Senior Member
- Joined
- Mar 12, 2007
- Messages
- 1,067
- Reaction score
- 65
Construction update: (pics by me)
Overview of new construction: (new highrise in back, new 3 story row apartments in front)
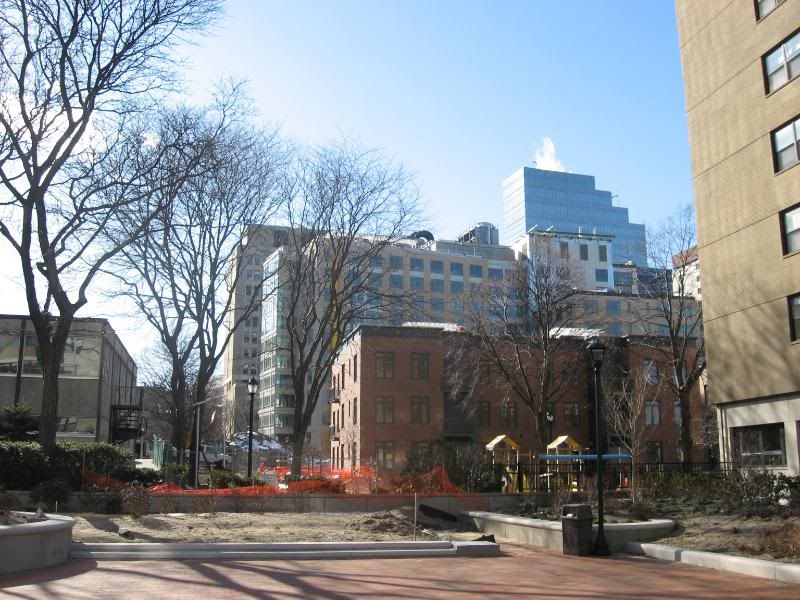
New park:
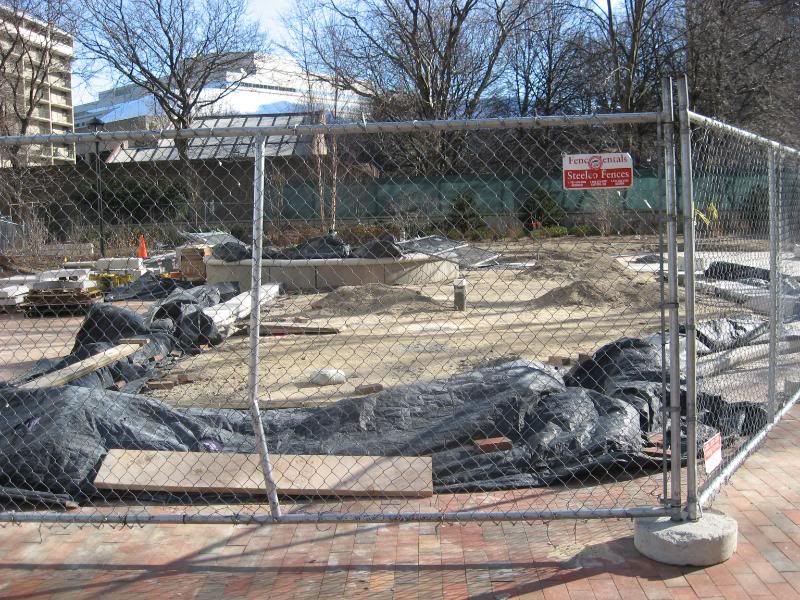
Closeup of the new row houses:
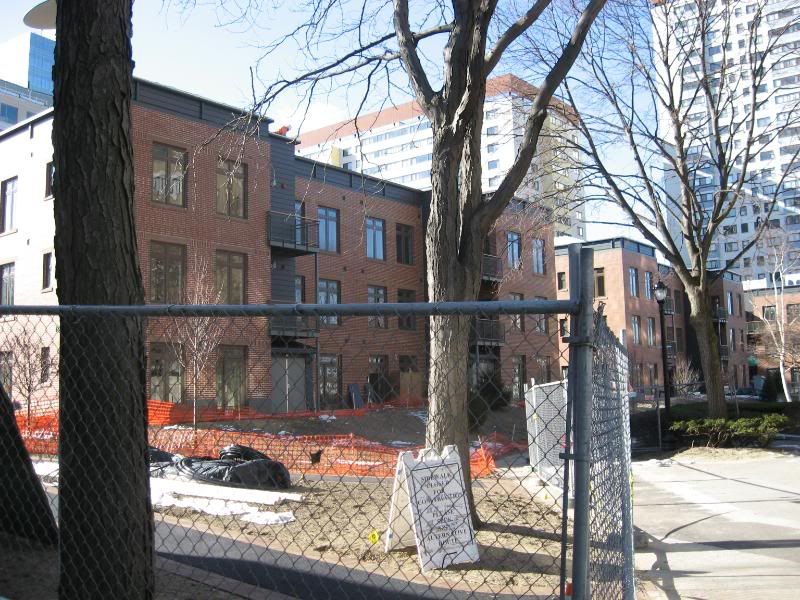
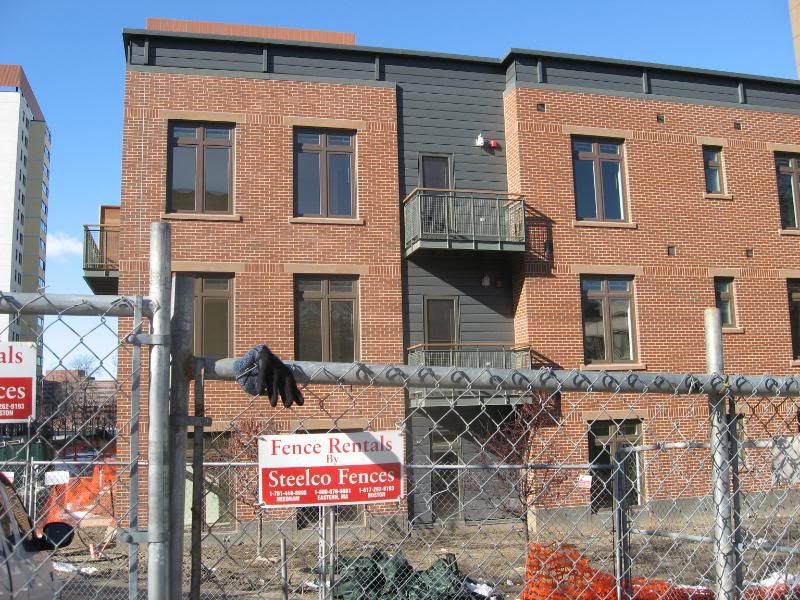
Workers working on the new highrise:
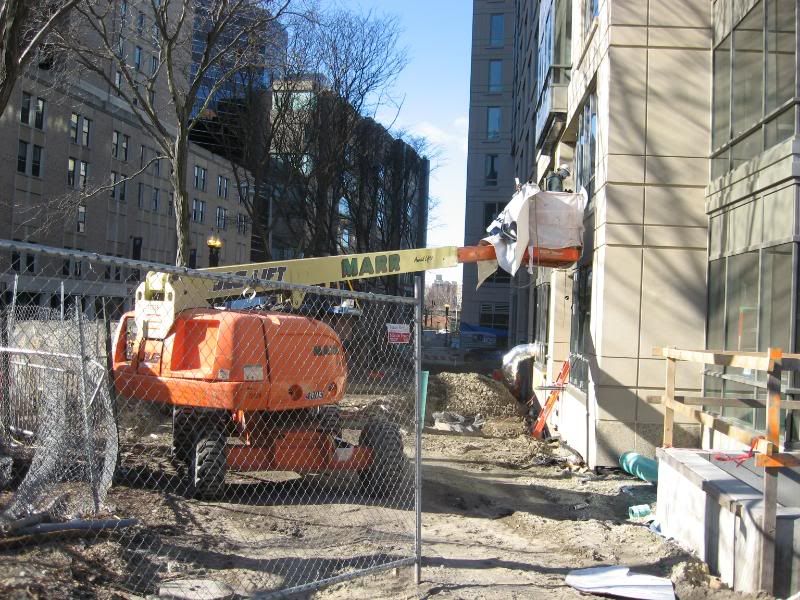
Overview of the new highrise:
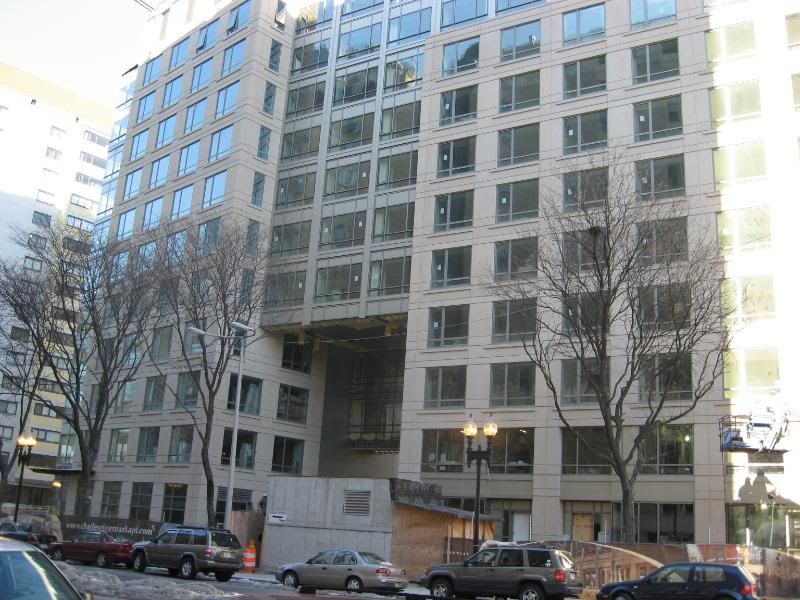
The glass bridge on the bottom will be the most expensive apartment (with 1,111 square meters, 10,000 square feet):
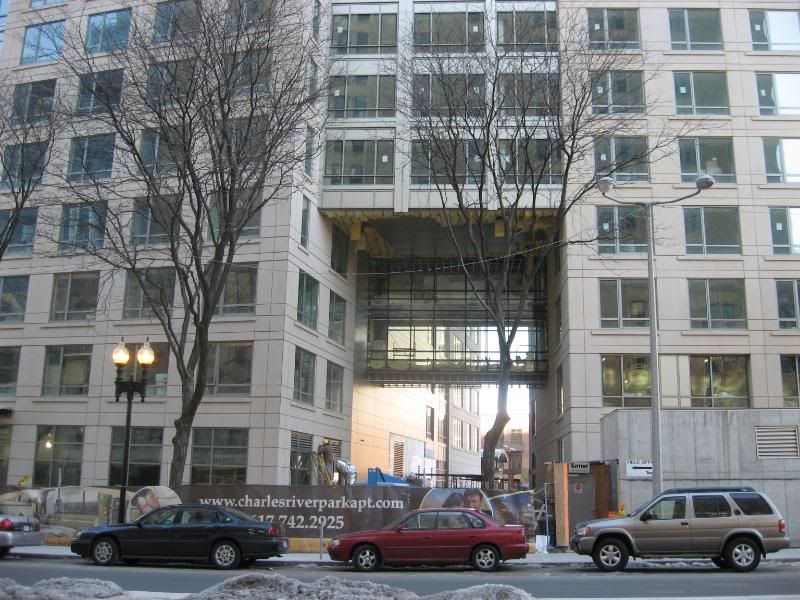
Banner:
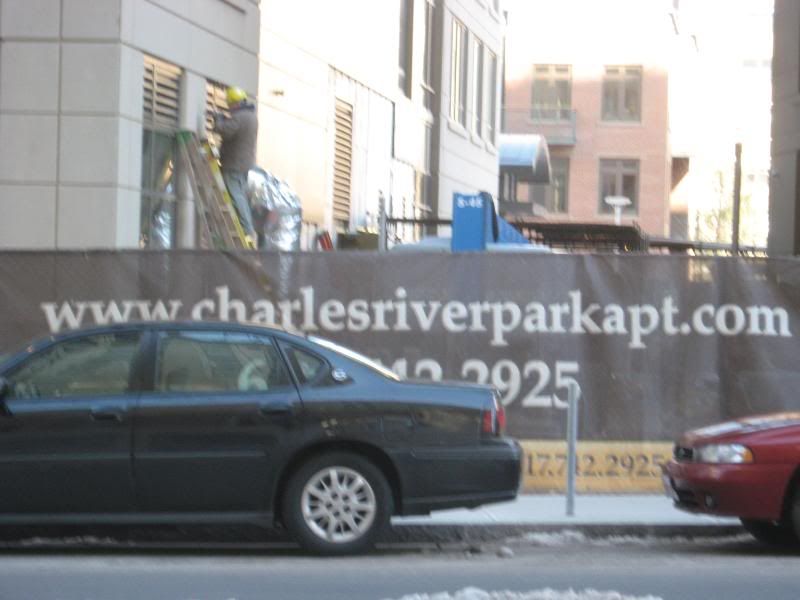
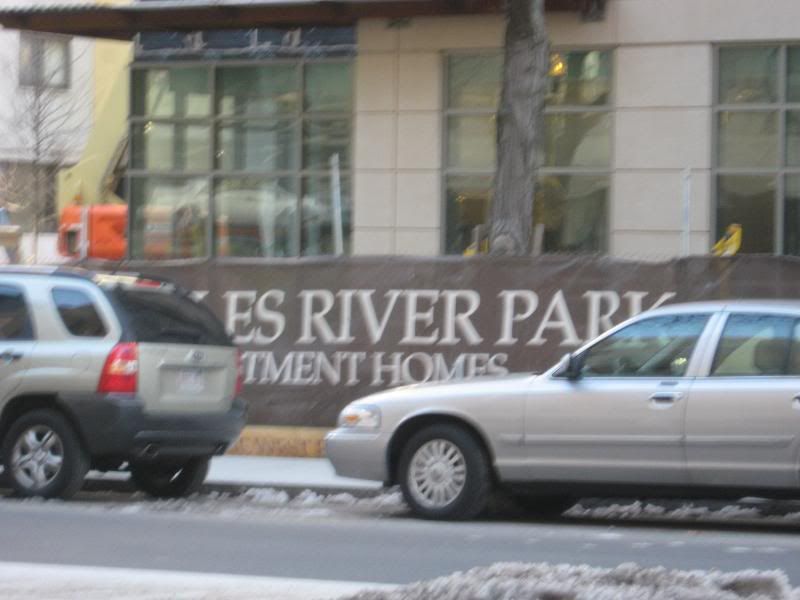
Overview of new construction: (new highrise in back, new 3 story row apartments in front)

New park:

Closeup of the new row houses:


Workers working on the new highrise:

Overview of the new highrise:

The glass bridge on the bottom will be the most expensive apartment (with 1,111 square meters, 10,000 square feet):

Banner:


- Joined
- May 25, 2006
- Messages
- 7,034
- Reaction score
- 1,874
Those low rises are really nice. Thanks for the pics.
atlantaden
Senior Member
- Joined
- May 31, 2006
- Messages
- 2,606
- Reaction score
- 2,750
Those low-rise, town-homes are nice but built on some very, very expensive property. Too bad more weren't allowed to be squeezed in, creating a mini neighborhood having a South End/North End sort of feel to it but the existing residents wanted to keep their "suburban" feel. Another opportunity lost due to some very selfish residents. And nice pics...thanks for the update.
tmac9wr
Senior Member
- Joined
- Jun 14, 2006
- Messages
- 1,446
- Reaction score
- 68
Huge, huge improvement on what this place looked like before. Obviously not as good as the original West End, but a decent recovery to what was once the worst development in Boston (now the South Boston Waterfront may take the prize).
I agree with you guys on the principle of populating this industrial park/wasteland with lowrises, but the ones they put in there look like housing projects.
The plain design looks like it was the result of a government compromise, and the location within a super-superblock -- set apart from any street and lacking the context of other lowrise walkups -- looks like either a Roxbury project or a Burlington condopark.
It's too bad they turned out that way -- if the Charles River Park developers/architects are too lazy or uninspired to rethink the lowrise and improve upon earlier designs, they could have at least lifted from the abundance of nearby, beautiful rowhouses in the Back Bay or North End.
Who are the developers of CRP anyway? Is there any one developer, or is it ruled by the fiat of a faceless government committee?
The plain design looks like it was the result of a government compromise, and the location within a super-superblock -- set apart from any street and lacking the context of other lowrise walkups -- looks like either a Roxbury project or a Burlington condopark.
It's too bad they turned out that way -- if the Charles River Park developers/architects are too lazy or uninspired to rethink the lowrise and improve upon earlier designs, they could have at least lifted from the abundance of nearby, beautiful rowhouses in the Back Bay or North End.
Who are the developers of CRP anyway? Is there any one developer, or is it ruled by the fiat of a faceless government committee?
czsz
Senior Member
- Joined
- Jan 12, 2007
- Messages
- 6,043
- Reaction score
- 7
The lowrise portion of this looks like something churned out of a Hope VI mold. In fact, there are Hope VI projects in Boston that manage to look cheerier!
As for this...

It's actually the busiest part of the development; there were people milling around outside the last time I was there. The retail portion of CRP reminds me of Roosevelt Island in New York, which is spooky considering the "neighborhood" isn't floating in the middle of a river, but may as well be.
As for this...

It's actually the busiest part of the development; there were people milling around outside the last time I was there. The retail portion of CRP reminds me of Roosevelt Island in New York, which is spooky considering the "neighborhood" isn't floating in the middle of a river, but may as well be.
Ron Newman
Senior Member
- Joined
- May 30, 2006
- Messages
- 8,395
- Reaction score
- 13
That's a small grocery store, right? There used to be a restaurant next to or above it, but not anymore. Are there any other businesses?
(And what is 'HOPE VI' ?)
(And what is 'HOPE VI' ?)
czsz
Senior Member
- Joined
- Jan 12, 2007
- Messages
- 6,043
- Reaction score
- 7
http://en.wikipedia.org/wiki/HOPE_VI
Hope VI is a HUD program to redesign public housing along New Urbanist lines. The results can be cute, but aren't exactly Seaside; they have traditional cladding but retain a sort of institutional regularity. Here's a Hope VI project in Roxbury, Orchard Gardens. If memory serves, the Charlestown projects are also undergoing Hope VI conversion now as well.

Hope VI is a HUD program to redesign public housing along New Urbanist lines. The results can be cute, but aren't exactly Seaside; they have traditional cladding but retain a sort of institutional regularity. Here's a Hope VI project in Roxbury, Orchard Gardens. If memory serves, the Charlestown projects are also undergoing Hope VI conversion now as well.

HOPE VI was/is the federal government (HUD's) attempt to make housing projects be better urban citizens. It provides funding for housing projects which subscribe to tenets which could broadly be categorized as "New Urbanism," including mixed use structures, mixed-income housing units, and unit entries which face the street rather than interior corridors. Wikipedia provides what seems to me to be a pretty fair assesment of the program: http://en.wikipedia.org/wiki/HOPE_VI
Think of it as a reaction to all that was wrong with the federal programs which spawned Pruitt-Igoe.
I think czsz's commentary reflects that, somehow, no matter how you dress them up, housing projects tend to look like housing projects (cheaper materials, design by committee, over-emphasis on "value engineering").
I don't find the architecture of these low-rise units so offensive. In fact, there are some pretty nice details, including relatively tall and narrow windows which are somewhat set back in the brickwork to give some depth to the facades, and also reflecting the original look of masonry structures. What is offensive and apparent from kz's pictures is the urban planning (non-urban? non-planning?) aspect. There is no street for these units to face. Hard to have any kind of streetlife without a street ...
Think of it as a reaction to all that was wrong with the federal programs which spawned Pruitt-Igoe.
I think czsz's commentary reflects that, somehow, no matter how you dress them up, housing projects tend to look like housing projects (cheaper materials, design by committee, over-emphasis on "value engineering").
I don't find the architecture of these low-rise units so offensive. In fact, there are some pretty nice details, including relatively tall and narrow windows which are somewhat set back in the brickwork to give some depth to the facades, and also reflecting the original look of masonry structures. What is offensive and apparent from kz's pictures is the urban planning (non-urban? non-planning?) aspect. There is no street for these units to face. Hard to have any kind of streetlife without a street ...
A
AC
Guest
There's is a cleaners and a nail place tucked in there next to the grocers.That's a small grocery store, right? There used to be a restaurant next to or above it, but not anymore. Are there any other businesses?
Padre Mike
Active Member
- Joined
- Jan 27, 2007
- Messages
- 681
- Reaction score
- 1
I found it ironic that the new lowrises are very reminiscent in scale and texture of the hundreds of tenements torn down in the old West End that lined the small streets. I wonder if these will also rent for $15 a month?
PerfectHandle
Active Member
- Joined
- May 25, 2006
- Messages
- 233
- Reaction score
- 32
Charles River Park: godawful.
Projects for the middle class.
Middle class...ha!













