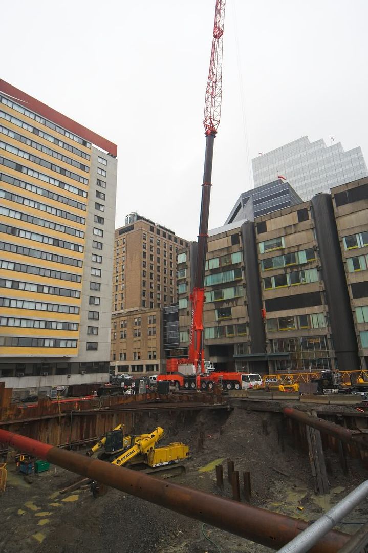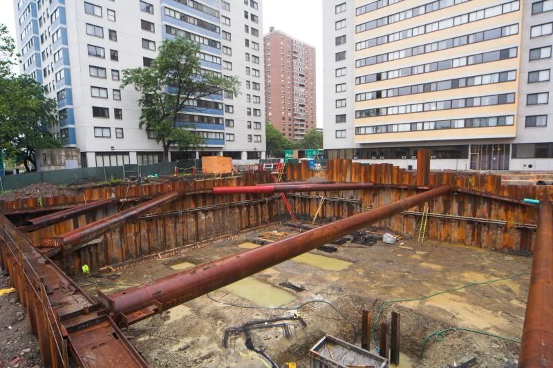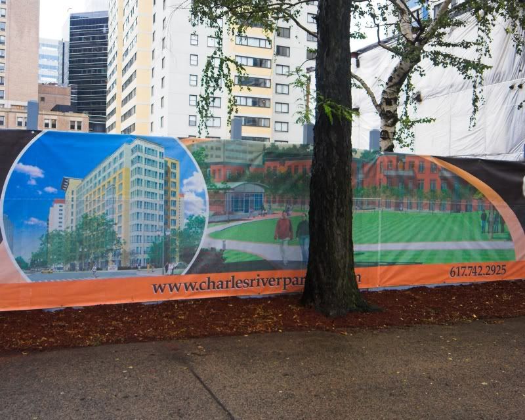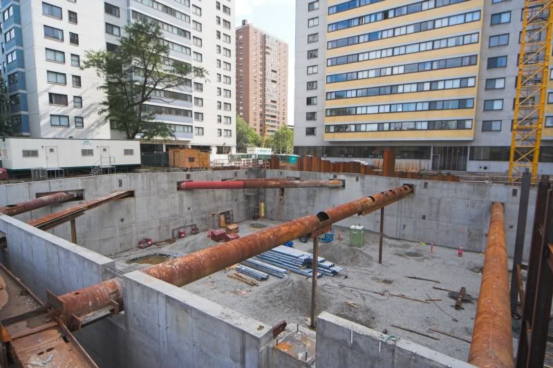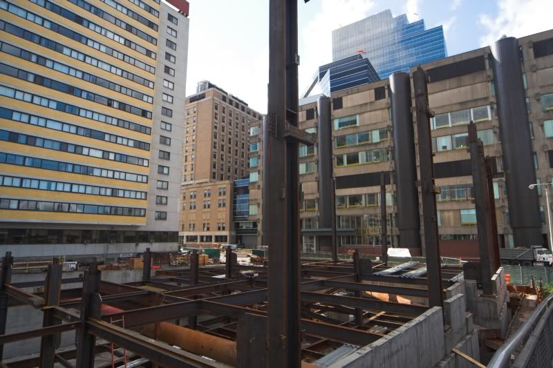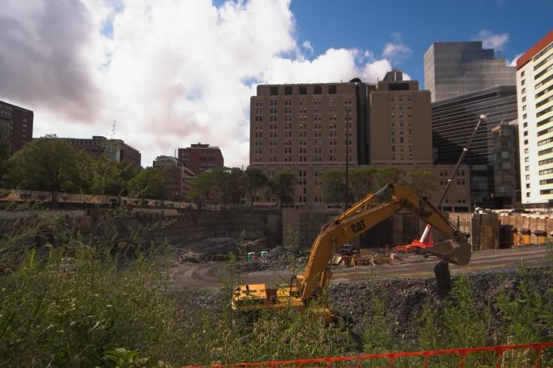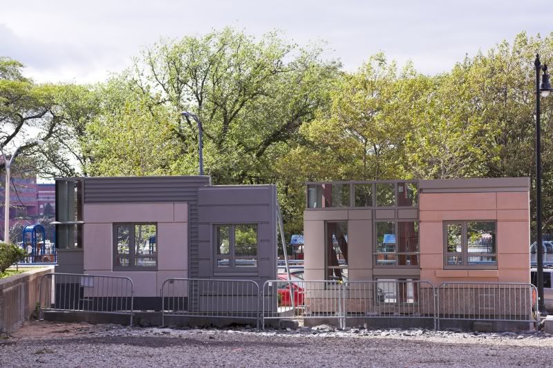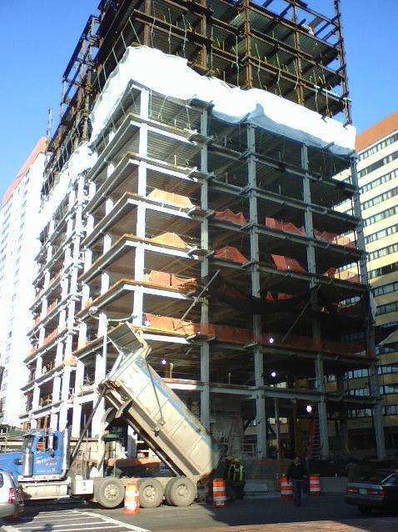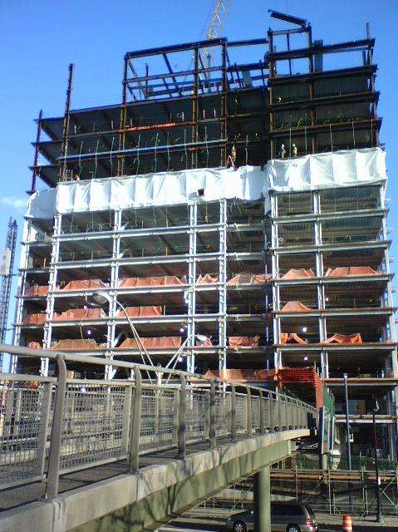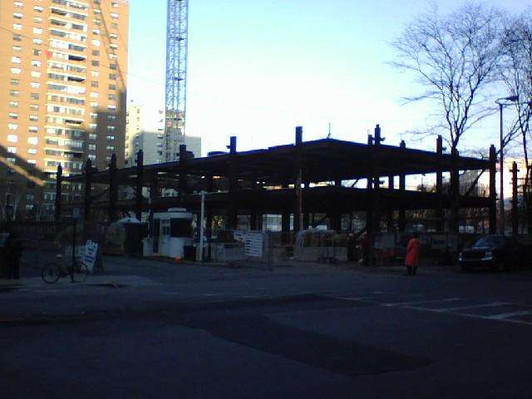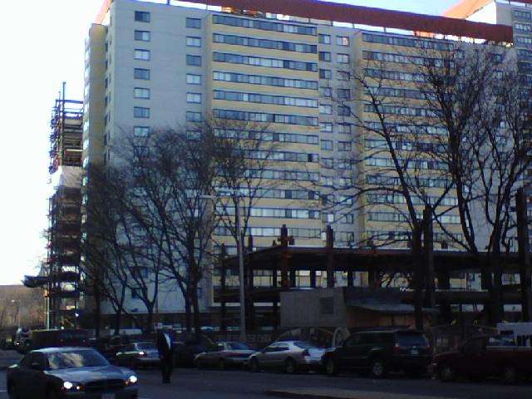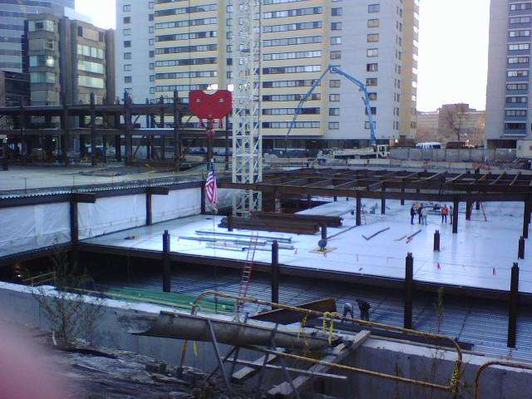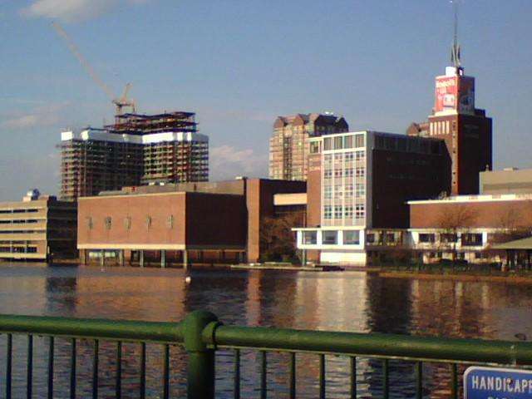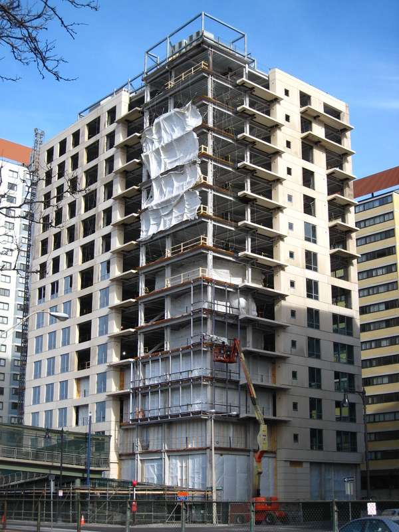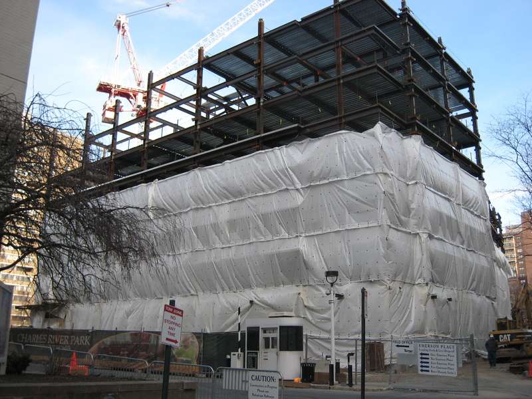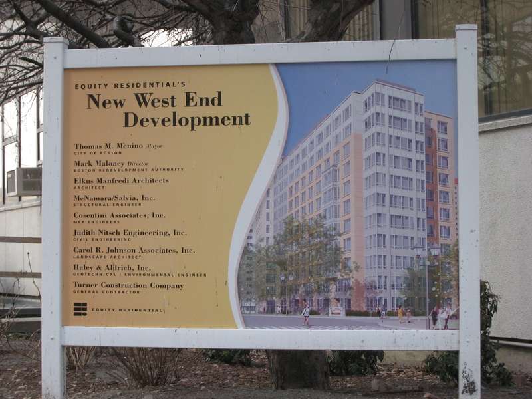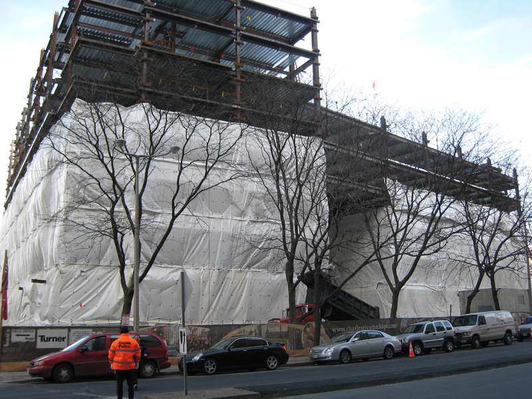They need to install stores in the ground floors of all those slabs.
Postwar construction in Boston falls in two categories:
1. individual buildings fitted into existing contexts established by prior development. Examples: Hancock Tower, all the new skyscrapers of the Financial District, Holyoke Center, Five Cents Savings Bank. These are mostly good, because in spite of their tendency to height they don't change ("overwhelm") their context, which is old urbanism.
2. collections of buildings large enough to be considered districts. These include the West End, the Government Center, the Seaport District and Kendall Square. These are mostly wretched, because despite not being tall, their component buildings overwhelm the former context and substitute a modern one. They do this by the simple expedient of displacement. Their hallmark is a large new area of unified gigantism ("out of scale", "not pedestrian friendly"). Substituted are modern planning principles: large footprint behemoths, oversized roadways, functional zoning, excessive and meaningless (because residual) open space --all resulting in gigantism of scale and the death of variety. Face it folks, it ain't building heights; it's coarse-grained fat leviathans that take up a whole block with their boring ways.
A few districts are transitional: Christian Science integrates some old with the new in a fairly traditional way to almost create urban space; Prudential is being covered with barnacles that humanize its edges and mallify its interior; Navy Yard, though old, started as already halfway to modernity (after all, it was military), with its large footprints, its big residual spaces and its segregated functions. It effortlessly morphed into a truly execrable demonstration of modern planning blunders, and is as nearly uninhabitable as a place so close to a city can get.
