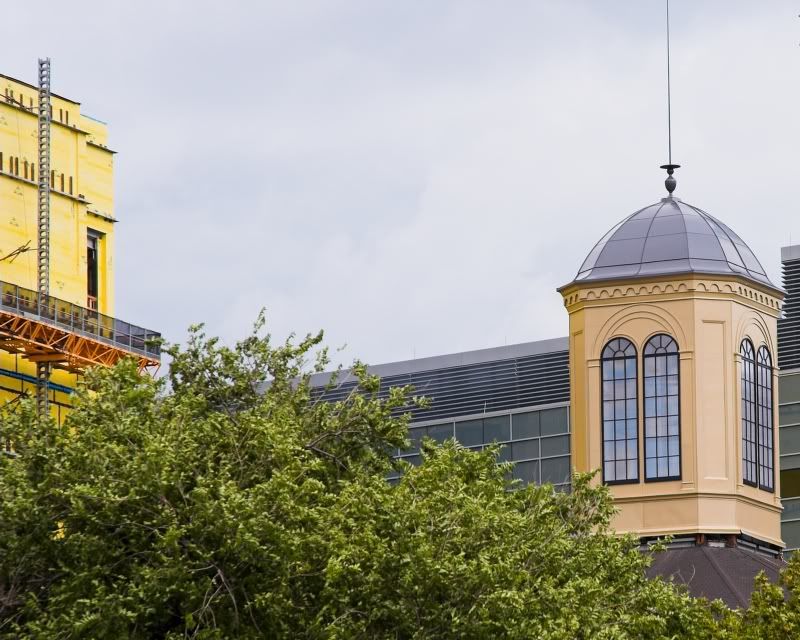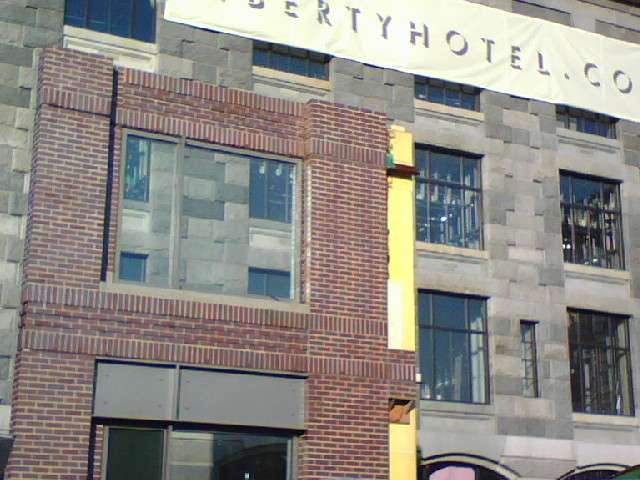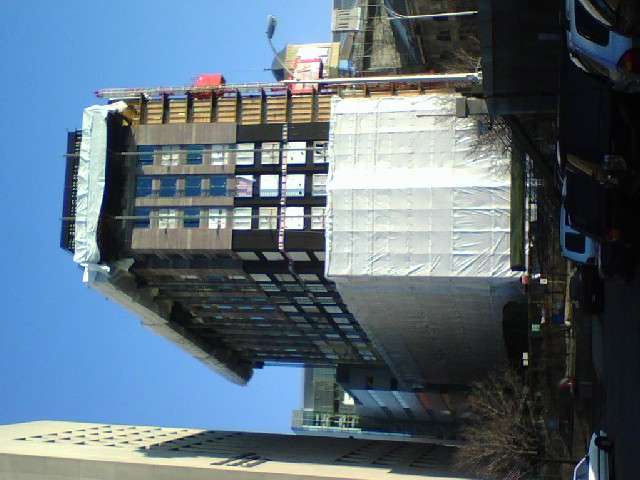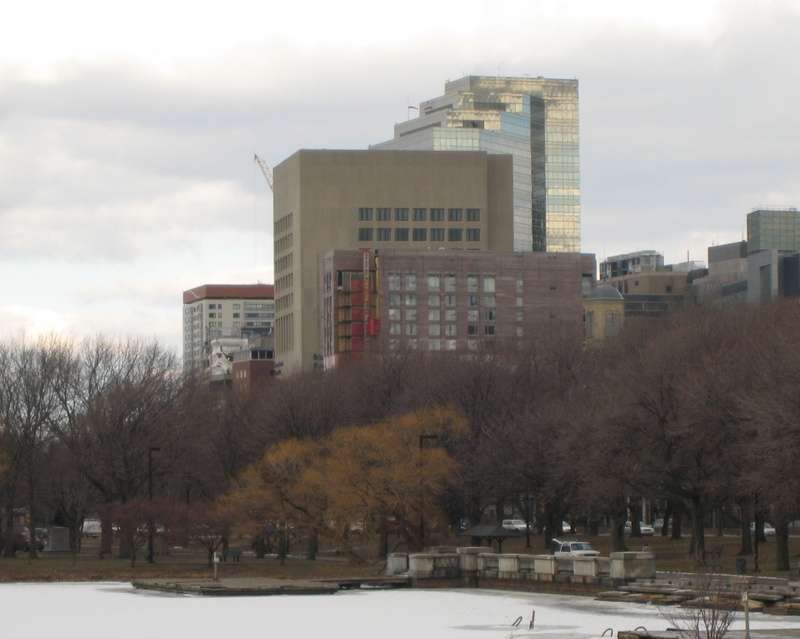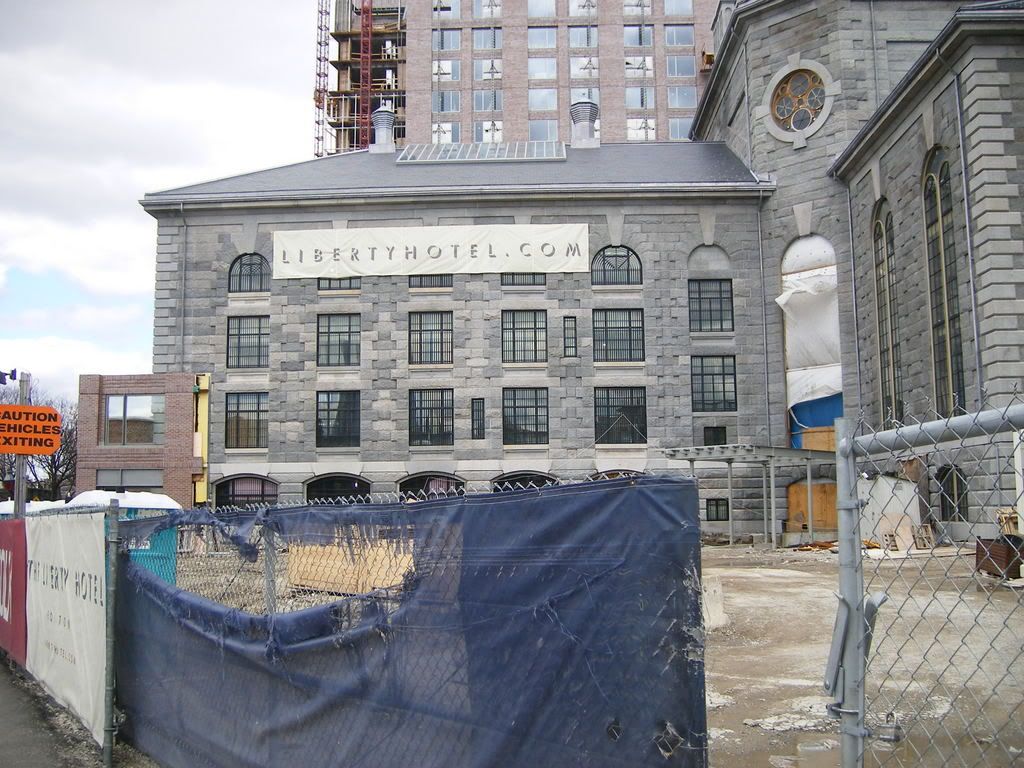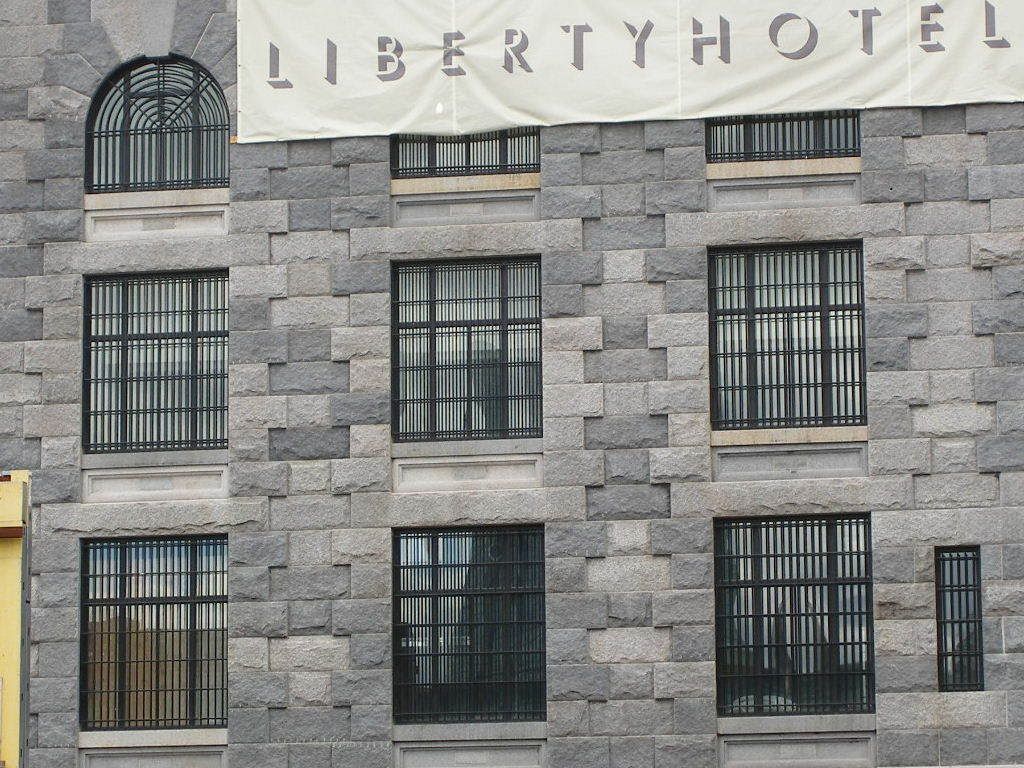DowntownDave
Active Member
- Joined
- May 30, 2006
- Messages
- 315
- Reaction score
- 71
A building under construction here today made me think of the jail again. And I had a hunch about the cupola.
Sure enough, they reproduced the cupola of the Charlestown State Prison, not the Charles Street Jail!
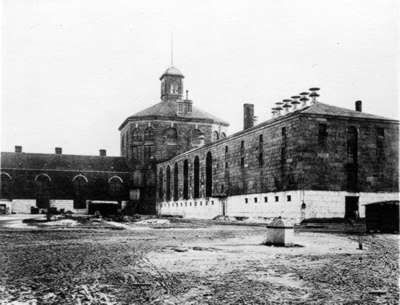
DOH!
Sure enough, they reproduced the cupola of the Charlestown State Prison, not the Charles Street Jail!

DOH!

