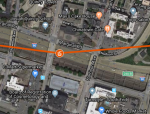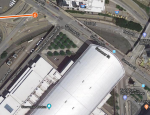Thanks for yet another informative post.
With this in mind, my crazy transit pitch is to build a harbor barrier to keep a near-future Boston Sandy (whether hurricane or blizzard) from doing to our tunnels (both road and rail) what the actual Sandy did to NYC's
Important to note that NYC being surrounded on all sides by rivers with flood stages triggered by a NY Harbor storm surge is why their subways and rail tunnels have nowhere to hide and are so across-board vulnerable. Boston Harbor's drainage pattern is far more limited, being linear to the Charles Basin + Mystic + Ft. Point ancestral tidal bay channels. The areas of maximum risk are discrete to the landfilled areas, not exponential like surrounded-n'-outnumbered Manhattan. Nobody in North America is as fucked on intensity and $$$ of tunnel fortifications as NYC. We, despite the
scary-as-fuck flood map, have it on easy street for our subterranean infrastructure.
The D portal is the most vulnerable on the entire system, being regularly exploited by an overtopping Muddy River with the devastating '62 and '96 floods each destroying Kenmore Station and millions of dollars in utility infrastructure via a pronounced 'storm drain' effect from the steep incline. Thankfully the T has already invested in a major flood barrier upgrade at the Fenway portal, installed ~3 years ago. They can barrier the incline now much faster than the manual wood planks and sandbag berm that used to take dozens of scrambling staffers to move into place. As prior noted, the Central Subway also got major investment in pump rooms after '96 so is in superior shape to cope even with things like in-station rain leaks.
Per the flood map, next-most vulnerable portal is Orange @ Back Bay. I don't know if that has any extant flood doors, but being a modern (1967) tunnel it has active pumping and Tufts Med Ctr. vicinity is high-and-dry bedrock so intrusion probably wouldn’t get very far in. Basic upgrades prudent, but no real catastrophic problem to head off like there was with the repeat-offender D portal. Red @ Columbia Jct. is vulnerable being in the Widett/Ft. Point drainage area, but there’s not much of an incline down so an intrusion would get stopped soon after the portal and not imperil short-turning Andrew service if the tracks to JFK were severed. Don't know if there's a pump room a few feet in, but that would be worth an upgrade. SW Corridor tunnel, especially between Back Bay-Ruggles, is in the maximal flood risk area. Risk there is not
flowing water because the grade is flat-as-a-board and most critical utilities are wall-mount, so flood doors are neither necessary nor all that useful. Rather, better pumps and drainage channels to keep
standing water from collecting or slowly rising would be prudent. Being mid-80's construction it's already got purpose-designed drainage channels, but the sea level rise maps give enough pause for Amtrak and the T to want to kick things up a notch. None of these would be expensive investments at all, and would be implementable without riders even noticing.
Red @ Kendall, Blue @ Logan, B/C/E, Science Park, and D St./Silver Line Way portals are all high-and-dry. Orange @ Community College may have 'minor' risk per the map, but slots in the minimal 0-2 ft. flood stage risk. SW Corridor western end through Ruggles has a distended risk area for standing water, but Back Bay-end fortifications largely inoculate Roxbury. On the Blue Line they're doing the entire climate resiliency study right now for Logan-Wonderland which will likely be folded into a "Blue Line Transformation" effort for next-gen signaling that consolidates hardware a couple feet above the ground. Storm surge can inundate those tracks in Revere, which is murder on the current hardware-and-electricity heavy signal system with its manual trip-stops, signal heaters, and copper relays. Going to a solid-state signal system like CBTC would massively consolidate the amount of field hardware and base it on much consolidated bundles of resilient fiber, water-tight RFID relays, and signal houses full of generic routers you can order off Amazon instead of "thar be dragons!" old electromechanical relays like the Red Line bungaloes that got ruined in last summer's derailment. Blue is the ideal first test bed for deploying CBTC to the T because it's short with wider headways and easier to fine-tune the software-dominated signal programming before they tackle Red or Orange.
On Commuter Rail the Eastern Route through Revere is most vulnerable, although it's been running on the Rumney Marsh causeway for 172 years before any Eastie landfilling so the drainage properties are well-understood. At worst you'd be looking at topping off the embankment with another 1-2 feet of rock fill.
Salem Tunnel occasionally gets hosed from the south portal with storm-drain standing water in the odd severe Nor'easter which inhibits passage for 1-2 days at a time but does no damage because the signal utilities (and any future electrification) are all mounted high on the wall. They just run a few 'rust-buster' trains back and forth on the rails before reopening. Inconvenient for temp-severing Rockburyport but not all that consequential and almost a design ‘feature’ of the tunnel to be able to flood worry-free in a Salem Harbor intrusion. Note that if Peabody Branch service initiates it's going to traverse a notoriously flood-prone downtown thanks to North River absorbing a lot of Salem Harbor storm surge. The street grid + tracks along the river flood all the fucking time. Downtown fortification funding is a high priority, but has been slow-going in the Legislature for 15+ years. Rail line flooding isn’t high-risk for a damage bill…maybe even less so than Salem Tunnel. Rehabbing the branch for passenger service includes lots of culvert work (already baked into prior cost estimates).
--------------------------------
As you can see, not a lot of big worries with the existing infrastructure. Rather, it's the NEW builds that have to take extra precautions. NSRL, having portals right in the pants-shitting-scary South End and Widett Circle flood zones and extremely long and steep inclines from each will need weapons-grade portal flood protection. Big-ass flood doors and an armada of portal pumps to stop any leaks in their tracks. Once past the portals, however, the tunnels should be OK and the Somerville portals @ BET are on a high-and-dry oasis. On the CA/T alignment the slurry walls framing the lower rail level would be capped with regular tunnel lining unlike the highway level which exposes the bare frames to achieve its lane width. The NSRL level should
not leak in a neverending torrent like the I-93 level does, and should not be the long-term maint nightmare that the highway level is. Other builds that have to be on top of their game: Green Line to Seaport as the tunnel will most likely swing close to the max-risk South End flood zone. However, the new pump room at Boylston already fortifies the abandoned Tremont Tunnel so construction mainly has to ensure no wall breaches and pumps where it slides under the Orange Line. Same wall-leak considerations go for relocating the E through Back Bay to the Tremont tunnel. For Washington St. LRT service, the surface incline would have to slot on the Shawmut-Washington block bolted to the Herald St. retaining wall on NEC real estate formerly occupied by the Boston Herald's freight siding (and currently just a bunch of signal boxes). Flood doors necessary there, and (so long as it doesn't impact sightlines to the traffic light @ Washington/Herald) extending the tunnel portal framing a few feet up the incline so it's not on the floor of the NEC/swimming pool can also minimize the risk.
Other than that...not a whole lot to consider with the officially-proposed stuff. BLX-Kenmore has certain advantages recycling the Storrow Dr. EB roadpack because the box tunnel (more a capped cut than anything truly subsurface) can stick 3 ft. above current ground level along a rebuilt Back St. retaining wall topped off with higher flood barrier and be covered with water-absorbant dirt berm (sort of like a second "BU Beach" between Mass Ave. and Copley) to keep its drainage properties attractively low-priced while offering some bonus fortification for the Back Bay street grid. But obviously Storrow teardown + transit trade-in are the terms of engagement for that project, so the build is highly conditional. Things like B burial to BU Bridge for the Urban Ring hook-in, E burial to Brookline Village to 'alt-spine' the Central Subway, Red Line northwest extension, and purely surface routes like Urban Ring Cambridge & Chelsea are non-factors for water. Others like the Congress St. NSRL (or alternate HRT) builds have the same exact considerations as the CA/T alignment at needing to mind their southern portals; with rapid transit that's wholly dependent on where your portals are. And we're simply not doing Crazy-crazy stuff like burying the Grand Junction (discussed at length why that's doubleplusbad for flood protection) or building that resource-impossible cross-Mass Ave. subway.





