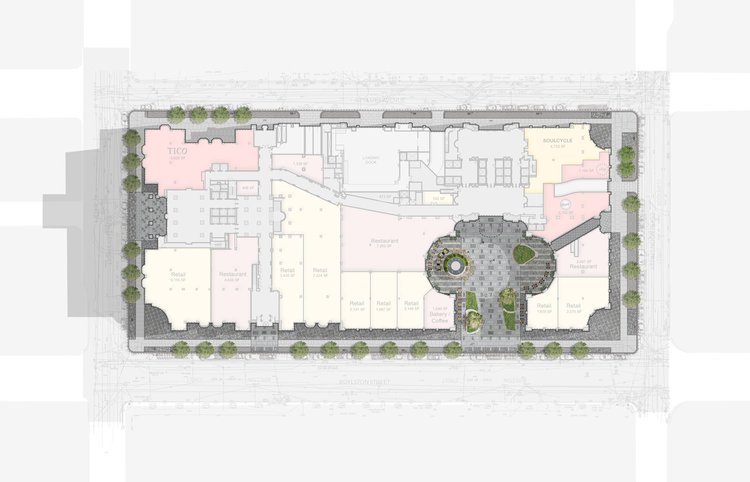bigpicture7
Senior Member
- Joined
- May 5, 2016
- Messages
- 3,900
- Reaction score
- 9,525
Oh hmm.... on the one hand, it's clear there was a store at 440 Boylston, so I can't dispute that. On the other, I'd be awfully surprised if a R.A.M. Stern building from 1991 was using those disco-tastic brown tiles that Copley Place used ad naseum. Plus that's definitely brass framing the plate glass that all looks like it's the frontage to a mall entrance, which would be odd to have that sort of design/access to the lobby of an office building completed in 1991.
Here's some lobby shots from Stern's website. Typical buttoned-up Stern style, don't know where brass and brown would fit in here....
Again, can't dispute there was a store here, but those brown hexagonal tiles are triggering my spidey sense that at least that first shot comes from Copley Place.
Nice digging on the Stern design, and I agree it seems so unlikely those tiles would have been used there. However, those photos (based on their contents) really can't been from too different of an era than 1991, and I really can't recall there being something as grand as a two-level FAO Schwarz store elsewhere in Boston around that time. The NY Times article makes clear that the one at 440 Boylston opened in 1991.
So here's my revised hypothesis: at least some of those shots aren't from Boston. Your Tumblr link states that those photos are scans from a 1992 book about retail stores. Could it be that the batch of photos commingles others from another city?
EDIT: now I really don't know! Those shots, upon closer inspection, all appear to be of the same store. Old photos of FAO Schwarz stores all seem to be different (each store has somewhat of its own aesthetic). And the "Stores of the Year" book is the right year (1992) to be featuring our "new" (1991) Boston store. So I am genuinely at a loss and throw my hands up : )
Last edited:



