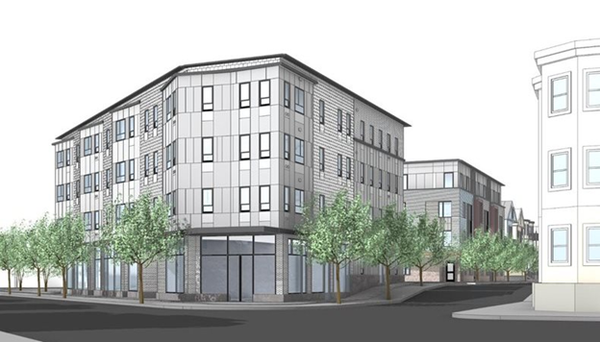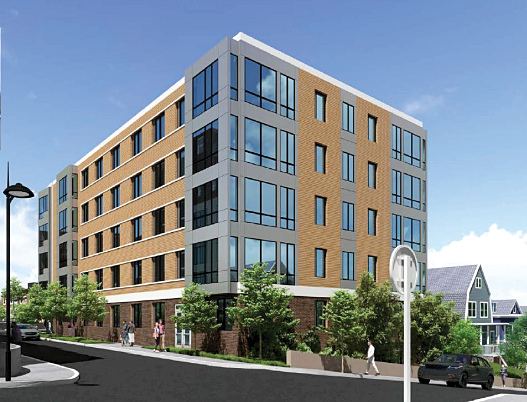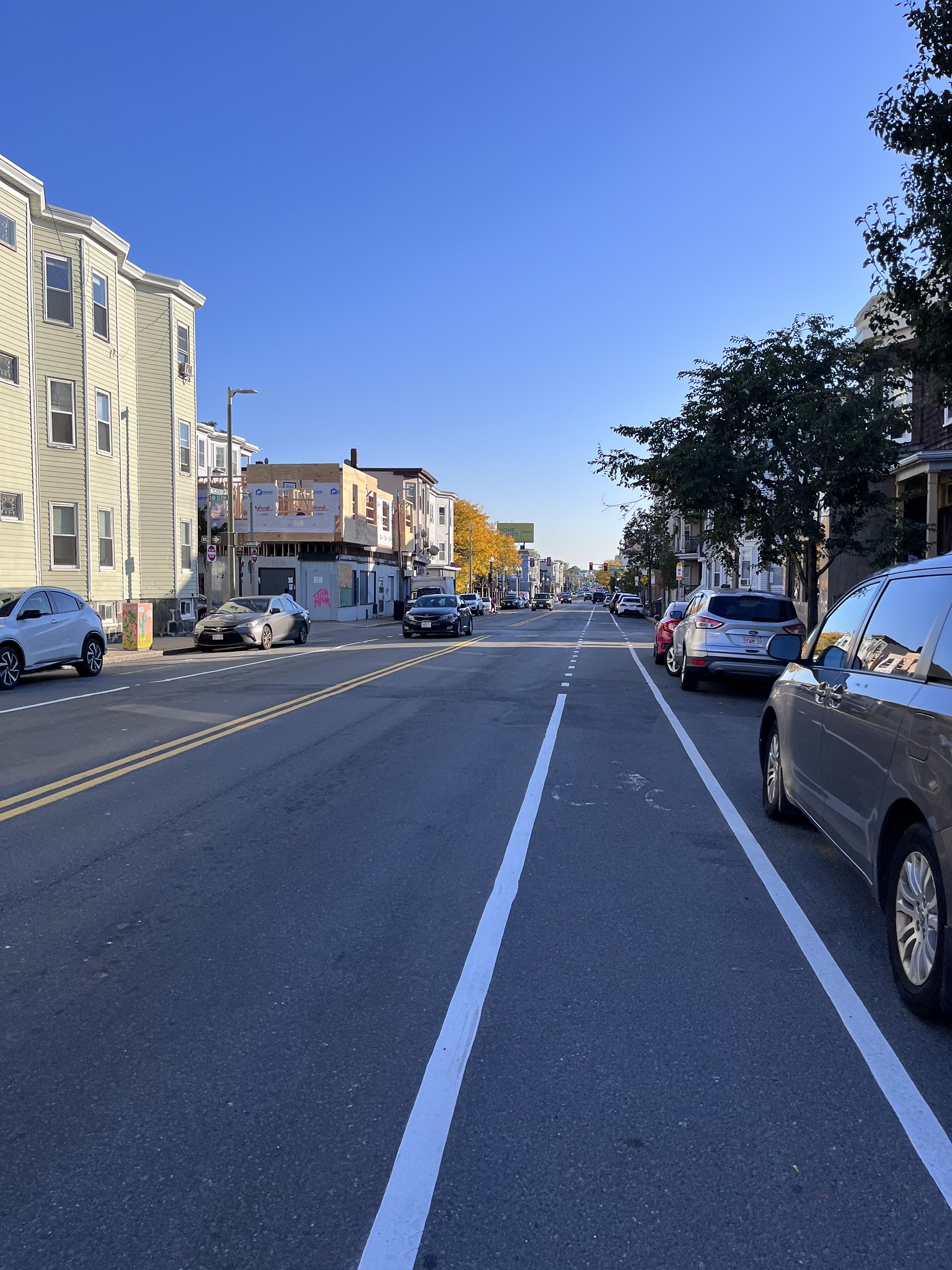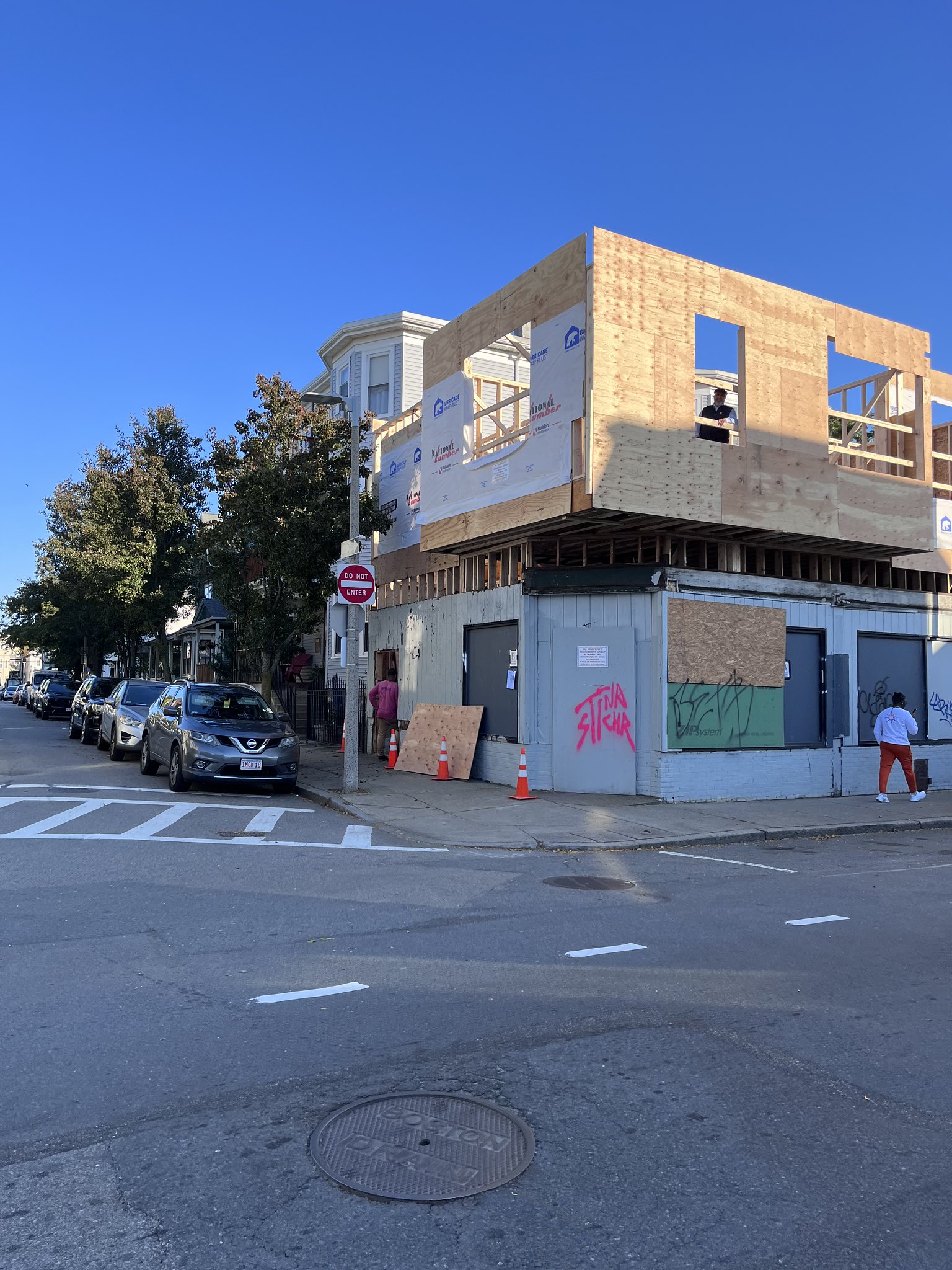dhawkins
Active Member
- Joined
- Jan 25, 2014
- Messages
- 892
- Reaction score
- 3,150
Looks like 24 Ericsson St / Port Norfolk is under the microscope again, this time for a new environmental report. Dorchester Reporter... Hopefully this delay will not kill the project but these delay tactics have been used many times to kill projects.Approved
VietAID project at 25-33 Hamilton Street moves forward to bring new affordable senior housing to Dorchester

This project, developed by the Vietnamese American Initiative for Development (VietAID) will build 36 one bedroom income-restricted units for seniors aged 62 and up. Nine of the 36 units will be affordable to households earning at or below 30 percent area median income (AMI), supporting individuals transitioning from homelessness. The building will also include a community and game room for residents. This project will advance Imagine Boston 2030’s goal of creating an additional 2,000 units of dedicated senior housing.
24 Ericsson Street project will build climate resilient mixed-use development, create new open space in Dorchester’s Port Norfolk neighborhood

120 units, 16 income restricted; mix of one and two bedroom rentals; community/office space
This project on Ericsson Street in Dorchester’s Port Norfolk neighborhood will build four buildings to create a new mixed-use development comprising office, retail, residential space, and a boathouse. It will also include a community space that will be open to the public. This development will create more than two acres of open space, and an extended harborwalk will better connect the neighborhood.
https://bostonrealestatetimes.com/bpda-approves-nine-new-development-projects/
Rebecca Tepper, Healey’s secretary of energy and environmental affairs said the Ericsson Street project needs further analysis on the impact to coastal wetlands.
Tepper’s letter, dated July 14, said several people who offered public comments on the project “expressed concern about the potential for the project to cause flooding impacts on the adjacent residential neighborhood.” She added that “additional information and analysis are necessary to evaluate the impacts associated with the proposed development of the coastal floodplain and to demonstrate that the project will take all feasible measures to avoid, minimize, and mitigate impacts.”
But at the same time this project is just across the way from Tenean Beach where this was announced Tenean Beach
Last edited:










