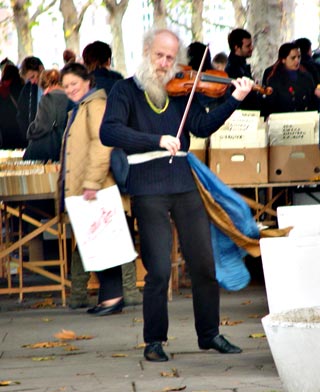Pedestrian-centric plan for downtown
Consultants add cafes, limit cars
By Jenn Abelson, Globe Staff | February 28, 2007
Consultants hired to help remake Downtown Crossing are proposing to expand the pedestrian-centered shopping district while creating an oasis replete with sidewalk cafes, bicycle taxis, and a fresh-foods market similar to Harrods Food Hall in London
The multimillion dollar plan calls for closing parts of Bromfield and Franklin streets to vehicles, eliminating curbs throughout the pedestrian area, and installing barricades to restrict traffic. Washington Street, the axis of Downtown Crossing, is already closed to most vehicles.
"We want to open up the area as much as possible to pedestrians and create a meeting place for people to stop, shop, and spend their money in Downtown Crossing," said Maureen C. Atkinson, senior partner at Urban Marketing Collaborative. Last fall, the Boston Redevelopment Authority hired the Toronto firm to devise a plan for the area.
Downtown Crossing, the area around the intersection of Washington, Winter, and Summer streets, was once the city's retail mecca. But it faces big challenges.
It has, for instance, lost two of its biggest retailers in the past year, Filene's and Barnes & Noble. And the owners of Filene's Basement, the district's top tourist attraction, plan to shutter the store by fall for at least two years while the building in which it's housed undergoes major renovations.
For years, Downtown Crossing has struggled to keep pace with other retail areas around Boston, despite daily pedestrian traffic of more than 100,000 people.
The consultants said they considered options that included opening Downtown Crossing to automobile traffic -- a move that has worked in other cities -- but decided to preserve the pedestrian mall because of its heavy foot traffic, increasing residential density, and the convergence of subway lines.
"Over time, the pedestrian aspect has been frittered away -- with delivery vehicles all times of the day and curbs everywhere," said Chris Beynon , principal and director of planning and design services for MIG, another consulting firm working on the project. "Our strategy is to make it a true, robust pedestrian area."
The consultants developed their plan over the past few months after interviewing hundreds of merchants, residents, developers, and city officials.
Envisioned are open-air restaurants and upscale retail space on the north side of Downtown Crossing, with the central part anchored by Macy's and a food hall. South of that the consultants propose a library and meeting space as well as a home furnishings store, such as the Japanese merchant Muji, which sells furniture, office supplies, and apparel.
The consultants have not approached retailers yet, but hope to hold a meeting with potential tenants.
They expect to present a plan in May that outlines what would be needed to go forward, if the plan wins enough support.
"There's no doubt there needs to be more money spent in Downtown Crossing," said Ron Druker , a Boston real estate developer who owns property there.
"There needs to be enhanced maintenance, replacement, and reconfiguration of the streets to make it more pedestrian-friendly. This vision makes a lot of sense. The biggest challenge now is figuring out the financial vehicle to make this all happen."
Jenn Abelson can be reached at
abelson@globe.com.


