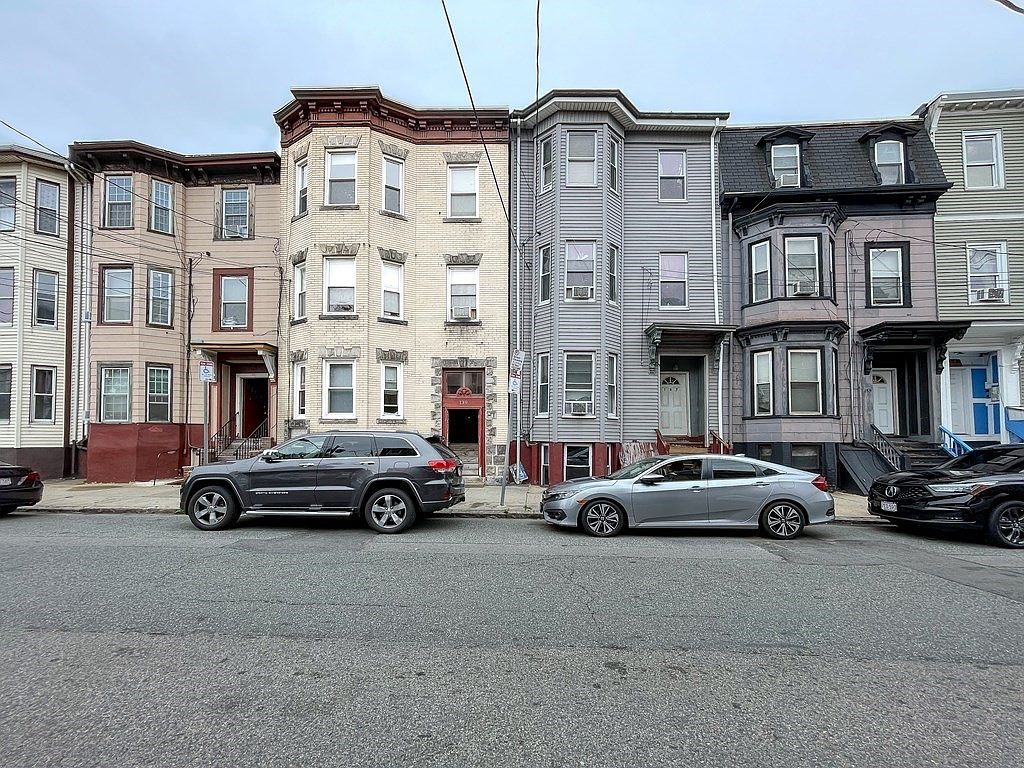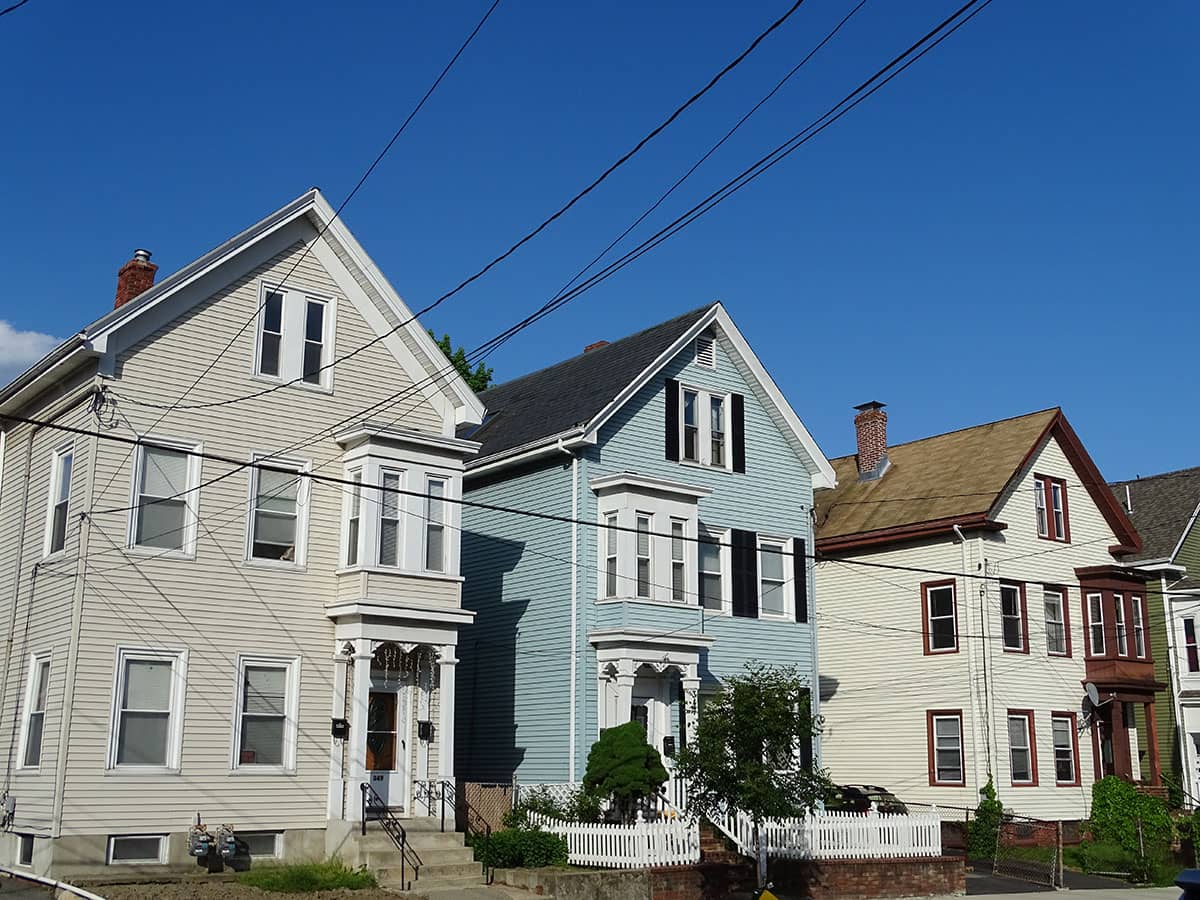Smuttynose
Active Member
- Joined
- May 26, 2006
- Messages
- 686
- Reaction score
- 3,722

Four-story residential building rejected on stretch of Paris Street in East Boston with mostly two- and three-story buildings
The Zoning Board of Appeal today rejected a proposed four-story, three-unit residential building at 304 Paris St. in East Boston. Read more.www.universalhub.com
It's complete insanity that we have a 30-foot height limit and a floor-area-ratio maximum of 1 within five blocks of a subway station in one of the city's densest neighborhoods. Conservatively, the FAR should at least be quadrupled and four to five stories allowed by right. It's also discouraging that the 'new ZBA' under Wu, which is dominated by members from the city's more far flung 'hoods (Hyde Park, Roslindale, West Roxbury, etc), acts just like the old one. It's even more discouraging that the issue of zoning reform to support new housing is not gaining more urgency in the city, especially when it's being pushed so hard in the 'burbs under the new law. Alright, end of rant.






