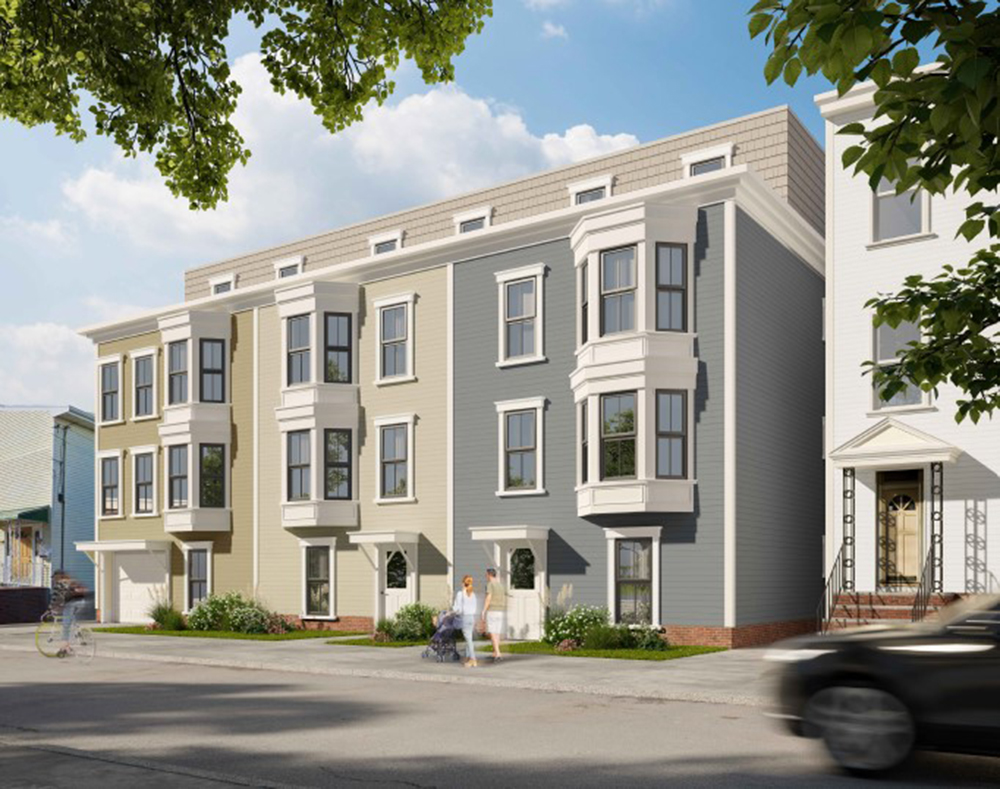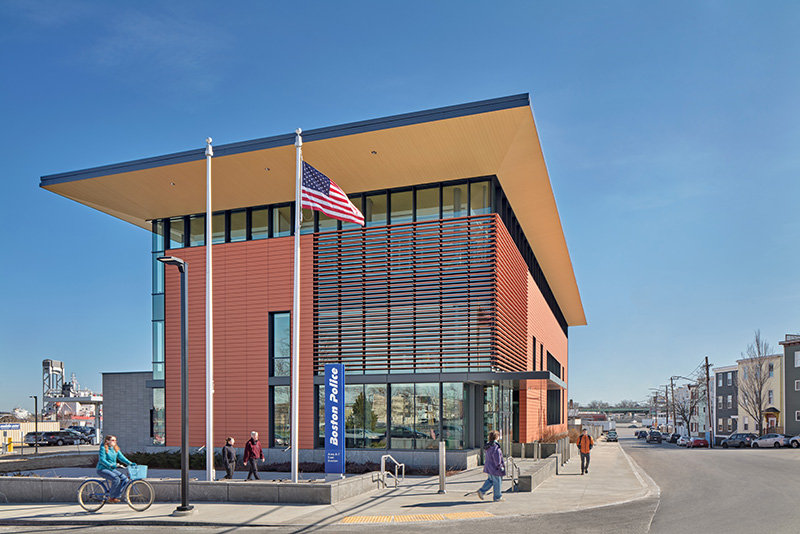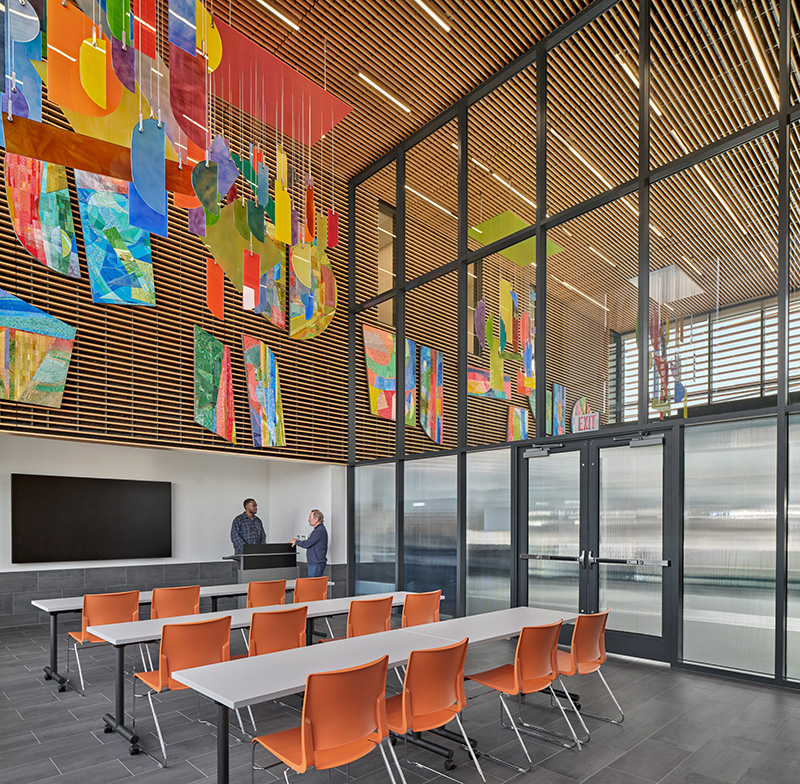You are using an out of date browser. It may not display this or other websites correctly.
You should upgrade or use an alternative browser.
You should upgrade or use an alternative browser.
East Boston Infill and Small Developments
- Thread starter BeeLine
- Start date
- Joined
- Jan 7, 2012
- Messages
- 14,072
- Reaction score
- 22,797
Marginal street. Just east of the shipyard.I really like those buildings in the last three pictures. What street(s) are they on?
As that Maverick Square building rises, the 7/11 looks even more out of place. Can't wait for it to go.
I've always liked those buildings on Marginal. Is the shiny silver mannequin still perched on a chain on one of the balconies of the black framed on (whose balconies remind me of lobster pots)?
I've always liked those buildings on Marginal. Is the shiny silver mannequin still perched on a chain on one of the balconies of the black framed on (whose balconies remind me of lobster pots)?
#bancars
Senior Member
- Joined
- Jun 1, 2019
- Messages
- 1,659
- Reaction score
- 6,699
As that Maverick Square building rises, the 7/11 looks even more out of place. Can't wait for it to go.
I've always liked those buildings on Marginal. Is the shiny silver mannequin still perched on a chain on one of the balconies of the black framed on (whose balconies remind me of lobster pots)?
yup! scared the hell out of me biking by.
AndrewOnTheMBTA
Active Member
- Joined
- Mar 12, 2021
- Messages
- 322
- Reaction score
- 629
Can development pundits explain the process of 7-eleven being redeveloped?As that Maverick Square building rises, the 7/11 looks even more out of place. Can't wait for it to go.
I've always liked those buildings on Marginal. Is the shiny silver mannequin still perched on a chain on one of the balconies of the black framed on (whose balconies remind me of lobster pots)?
Is that plot owned by 7-11? A franchisee? Or is it rented to 7-11? Is something corporate like that easier to buy out of its spot vs. a small business?
It would be great if that spot being a 7-11 meant it wouldn't be a difficult redevelopment
HelloBostonHi
Senior Member
- Joined
- Apr 17, 2018
- Messages
- 1,482
- Reaction score
- 4,152
A quick dig shows the property is owned by the trust of William T Gilmartin who it seems previously operated a store there. https://sullivanfuneralhome.net/tribute/details/2100/William-Gilmartin/obituary.htmlCan development pundits explain the process of 7-eleven being redeveloped?
Is that plot owned by 7-11? A franchisee? Or is it rented to 7-11? Is something corporate like that easier to buy out of its spot vs. a small business?
It would be great if that spot being a 7-11 meant it wouldn't be a difficult redevelopment
The majority of 7-11 stores are franchised so presumably someone is renting the building from the trust and operating the franchise. I would imagine if a developer with deep enough pockets comes along the trust would end the lease and sell.
stick n move
Superstar
- Joined
- Oct 14, 2009
- Messages
- 12,109
- Reaction score
- 18,945
New East Boston boutique residential community complete, ready for residents

“The construction of a new residential community in East Boston is complete and is ready for residents.
Boston-based RISE, a minority-owned construction and development firm, recently announced the completion of its new boutique condominium community at 238 Webster St.
The residence includes six custom-designed units with luxury appliances and high-end finishes. RISE’s Lisa Christopher designed each unit’s layout and interior. Units have open-concept living and kitchen areas and one private parking space per unit, along with Boston skyline views. Some of the units have private balconies.
Located in East Boston’s Jeffries Point neighborhood, 238 Webster is listed by Amanda George of George Group Boston.”
https://bostonagentmagazine.com/202...ntial-community-complete-ready-for-residents/
“The construction of a new residential community in East Boston is complete and is ready for residents.
Boston-based RISE, a minority-owned construction and development firm, recently announced the completion of its new boutique condominium community at 238 Webster St.
The residence includes six custom-designed units with luxury appliances and high-end finishes. RISE’s Lisa Christopher designed each unit’s layout and interior. Units have open-concept living and kitchen areas and one private parking space per unit, along with Boston skyline views. Some of the units have private balconies.
Located in East Boston’s Jeffries Point neighborhood, 238 Webster is listed by Amanda George of George Group Boston.”
https://bostonagentmagazine.com/202...ntial-community-complete-ready-for-residents/
TomOfBoston
Senior Member
- Joined
- Mar 29, 2007
- Messages
- 1,241
- Reaction score
- 465
I never thought that I would hear the word "boutique" to describe housing in East Boston.
stick n move
Superstar
- Joined
- Oct 14, 2009
- Messages
- 12,109
- Reaction score
- 18,945
1188-1208 Bennington Street

“The Proposed Project consists of the re-development of a 22,233 square-foot existing industrial commercial site located at 1188-1200 Bennington Street in East Boston. The site currently includes a 2 story, 13,172 square foot industrial/commercial building that served as the corporate headquarters of GVW, Inc., a Boston based Construction company that has been in business for over thirty (30) years.
The project will include construction of two (2) new residential buildings, containing a total of forty (40) residential units, two (2) ground level retail spaces, twenty (20) accessory off-street parking spaces, bike storage and a dog wash all located in the building’s at grade level.
Parking will be entered and exited via Bennington Street, which has access to Revere (North) and Orient Heights (South). The site is within walking distance (less than 200 yards) from the MBTA’s Suffolk Downs Blue Line Rapid Transit Station and within 1/4th of a mile from the Orient Heights Blue Line Rapid Transit Station. The site is also within a 5 minute walk to the Belle Isle Reservation and a 10 minute walk to Constitution Beach.”
https://www.bostonplans.org/projects/development-projects/1188-bennington-street
“The Proposed Project consists of the re-development of a 22,233 square-foot existing industrial commercial site located at 1188-1200 Bennington Street in East Boston. The site currently includes a 2 story, 13,172 square foot industrial/commercial building that served as the corporate headquarters of GVW, Inc., a Boston based Construction company that has been in business for over thirty (30) years.
The project will include construction of two (2) new residential buildings, containing a total of forty (40) residential units, two (2) ground level retail spaces, twenty (20) accessory off-street parking spaces, bike storage and a dog wash all located in the building’s at grade level.
Parking will be entered and exited via Bennington Street, which has access to Revere (North) and Orient Heights (South). The site is within walking distance (less than 200 yards) from the MBTA’s Suffolk Downs Blue Line Rapid Transit Station and within 1/4th of a mile from the Orient Heights Blue Line Rapid Transit Station. The site is also within a 5 minute walk to the Belle Isle Reservation and a 10 minute walk to Constitution Beach.”
https://www.bostonplans.org/projects/development-projects/1188-bennington-street
#bancars
Senior Member
- Joined
- Jun 1, 2019
- Messages
- 1,659
- Reaction score
- 6,699
So is that backside just not going to have any windows...?
dshoost88
Senior Member
- Joined
- Apr 14, 2008
- Messages
- 2,168
- Reaction score
- 2,589
It looks like a party wall, which means the anticipation is that 7-Eleven's days are numbered and one day another multi-story building will rise up adjacent to it.So is that backside just not going to have any windows...?
stick n move
Superstar
- Joined
- Oct 14, 2009
- Messages
- 12,109
- Reaction score
- 18,945
Cornerstone Realty Capital arranges $3.47m Eagle Hill development
May 12, 2023 - Financial Digest

“East Boston, MA Cornerstone Realty Capital arranged $3.47 million in financing for the acquisition and construction of a residential condominium development. The development will feature 6 condominiums, a mix of (1) two-bedroom, two-bathroom, (1) three-bedroom, two-bathroom, (3) three-bedroom, two and a half bath, and (1) three-bedroom, four-bathroom. Units will range from 1,010 s/f to 1,597 s/f. The property will be built to a luxury standard and will feature finishes such as oak hardwood floors, recessed lighting, and double hung windows. Kitchens will feature stainless steel appliances, quartz countertops, and white shaker cabinets. The bathrooms will include subway tile, ceramic tile floors, glass shower doors, and a quartz top vanity. Each newly constructed unit will have access to a private outdoor space…”
https://nerej.com/cornerstone-realty-capital-arranges-3-47m-eagle-hill-development
May 12, 2023 - Financial Digest

“East Boston, MA Cornerstone Realty Capital arranged $3.47 million in financing for the acquisition and construction of a residential condominium development. The development will feature 6 condominiums, a mix of (1) two-bedroom, two-bathroom, (1) three-bedroom, two-bathroom, (3) three-bedroom, two and a half bath, and (1) three-bedroom, four-bathroom. Units will range from 1,010 s/f to 1,597 s/f. The property will be built to a luxury standard and will feature finishes such as oak hardwood floors, recessed lighting, and double hung windows. Kitchens will feature stainless steel appliances, quartz countertops, and white shaker cabinets. The bathrooms will include subway tile, ceramic tile floors, glass shower doors, and a quartz top vanity. Each newly constructed unit will have access to a private outdoor space…”
https://nerej.com/cornerstone-realty-capital-arranges-3-47m-eagle-hill-development
stick n move
Superstar
- Joined
- Oct 14, 2009
- Messages
- 12,109
- Reaction score
- 18,945
Leers Weinzapfel Associates designs East Boston Police Station

“East Boston, MA Designed during the period when the relationship between the police and the communities they serve was at the forefront of national conversation, Leers Weinzapfel Associates’ $25 million, 27,500 s/f police station opened in January. The first new station in the city in a decade, the Area-7 LEED Silver facility focused on providing enhanced community access and improved dispatch response times.”

“Developed with the city of Boston Public Facilities Department, the station acts as a mediator among the industrial, commercial, and residential structures in its diverse urban neighborhood. It responds to the scale of the adjacent residential buildings and the materials of public buildings as a granite and terracotta-clad structure with a glass entry corner. The entry, lobby, and community room clearly identify the public zone of an otherwise highly secure facility. The main building houses police operations, detective offices, guard room, and lockers.
Occupied spaces were designed around a central core to maximize daylight and views throughout the building. The front supervisory desks have views to public areas and connections to police operations and detention zones. All occupied spaces receive natural light, and all office spaces provide maximum flexibility in use. The rear volume houses the highly secure detention area…”
https://nerej.com/leers-weinzapfel-associates-designs-east-boston-police-station

“East Boston, MA Designed during the period when the relationship between the police and the communities they serve was at the forefront of national conversation, Leers Weinzapfel Associates’ $25 million, 27,500 s/f police station opened in January. The first new station in the city in a decade, the Area-7 LEED Silver facility focused on providing enhanced community access and improved dispatch response times.”

“Developed with the city of Boston Public Facilities Department, the station acts as a mediator among the industrial, commercial, and residential structures in its diverse urban neighborhood. It responds to the scale of the adjacent residential buildings and the materials of public buildings as a granite and terracotta-clad structure with a glass entry corner. The entry, lobby, and community room clearly identify the public zone of an otherwise highly secure facility. The main building houses police operations, detective offices, guard room, and lockers.
Occupied spaces were designed around a central core to maximize daylight and views throughout the building. The front supervisory desks have views to public areas and connections to police operations and detention zones. All occupied spaces receive natural light, and all office spaces provide maximum flexibility in use. The rear volume houses the highly secure detention area…”
https://nerej.com/leers-weinzapfel-associates-designs-east-boston-police-station
HenryAlan
Senior Member
- Joined
- Dec 15, 2009
- Messages
- 4,184
- Reaction score
- 4,451
The 7-Eleven could be there for 50 more years, and they'd still have to build it as a party wall if they build to the lot line.It looks like a party wall, which means the anticipation is that 7-Eleven's days are numbered and one day another multi-story building will rise up adjacent to it.
What’s interesting to me about East Boston is the fact that there are so many abutting multi family dwellings that are made of wood. Usually, at least in Boston, you get two family homes, then separate triple deckers and then the next level up is either stone-clad triple deckers, or stone- or brick-clad townhomes that abut each other. There’s really nowhere else in Boston where you get long streets like Chelsea St, with a continuous wall of wood (now aluminum or vinyl) sided houses. I think in other cities you see this (I’ve certainly seen walls of what I’d call 2 story triple deckers in Brooklyn that are abutting, I think Baltimore and Philly also have abutting 2- and 3-family houses). But for Boston this is unique. The idea that East Boston was developed slightly later maybe holds some truth but there must be other factors. The book Streetcar Suburbs really gets into very specific details of housing stock and might be one place to look, off the top of my head I don’t remember if it mentions East Boston.
I believe that it has to do with the institution of building codes after the Great Boston Fire of 1872. After the fire, starting in the 1880s or so depending on the municipality, local building codes were adopted in most Boston-area cities, and building inspections became more regular. Lack of space between buildings and too much wood construction were specifically noted as issues that exacerbated the fire, so abutting wooden buildings were specifically discouraged or banned in the new building codes. Much of the East Boston south of Day Square was already developed by 1870, whereas triple decker neighborhoods are typically 1890-1920 construction.
Very cool, thank you for this.I believe that it has to do with the institution of building codes after the Great Boston Fire of 1872. After the fire, starting in the 1880s or so depending on the municipality, local building codes were adopted in most Boston-area cities, and building inspections became more regular. Lack of space between buildings and too much wood construction were specifically noted as issues that exacerbated the fire, so abutting wooden buildings were specifically discouraged or banned in the new building codes. Much of the East Boston south of Day Square was already developed by 1870, whereas triple decker neighborhoods are typically 1890-1920 construction.
Jahvon09
Senior Member
- Joined
- Oct 2, 2011
- Messages
- 3,358
- Reaction score
- 824
Now comes the facade & the rest of the windows. Never seen a pic of how the building will look when it's done.

 IMG_0123
IMG_0123 IMG_0125
IMG_0125 IMG_0126
IMG_0126 IMG_0127
IMG_0127 IMG_0128
IMG_0128 IMG_0131
IMG_0131