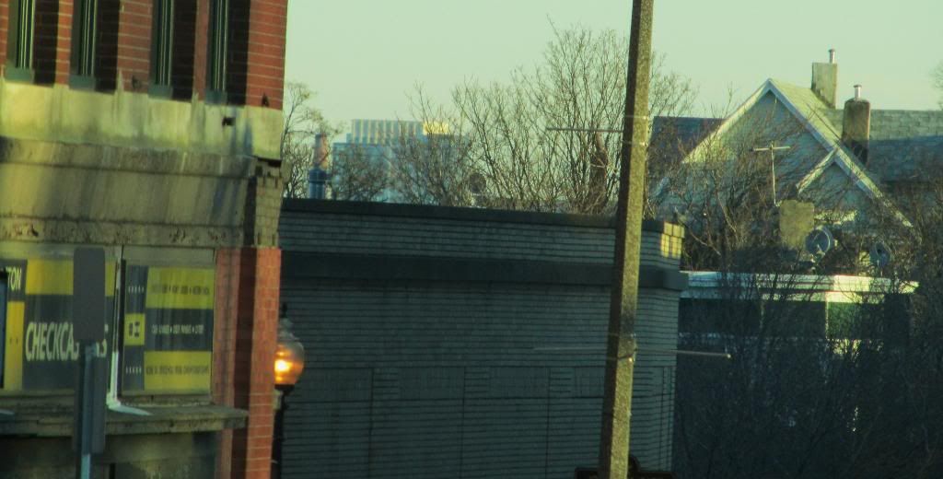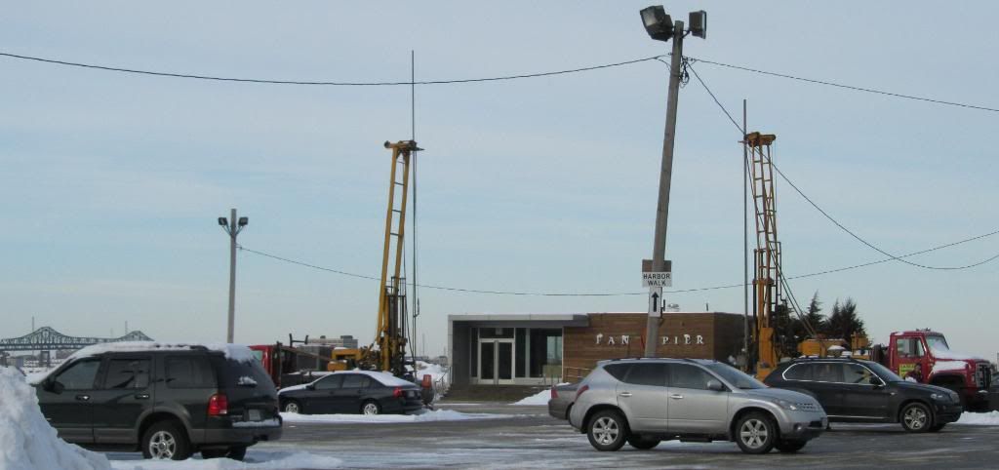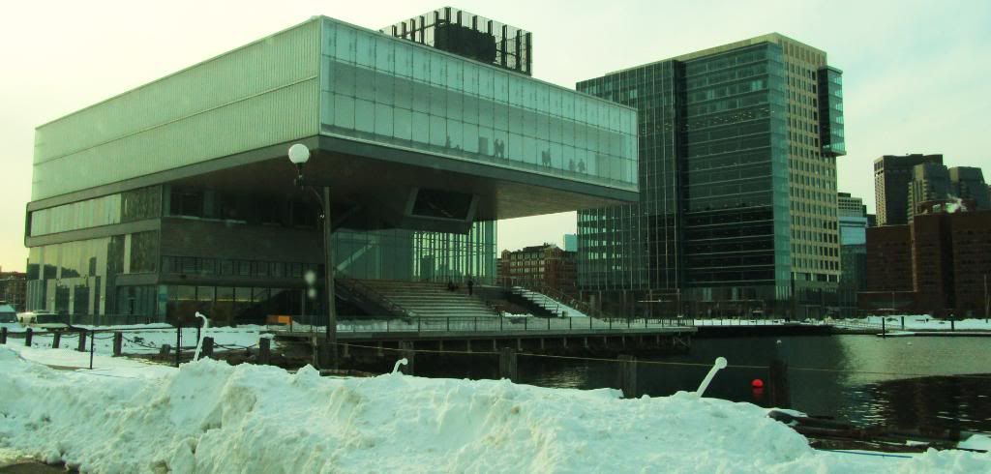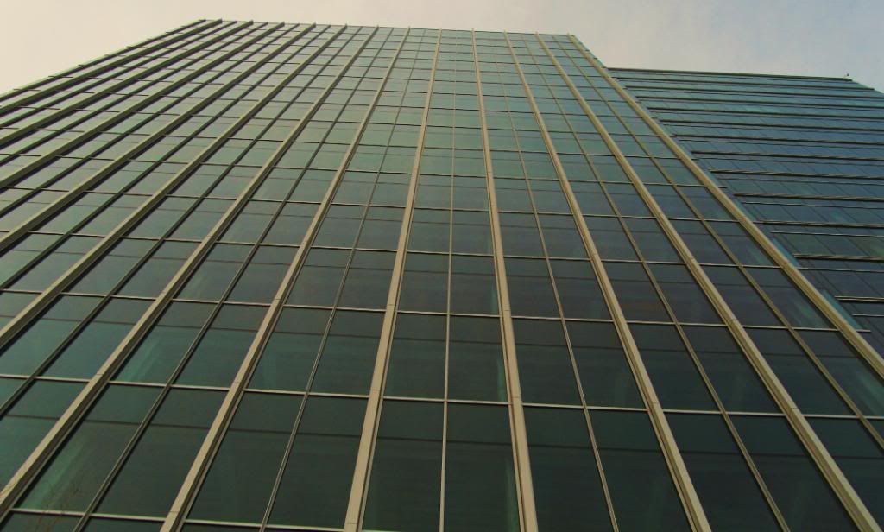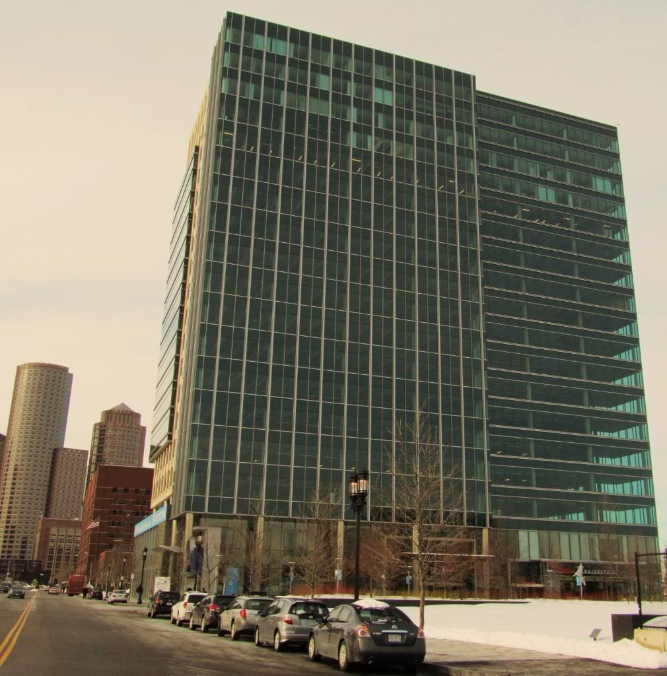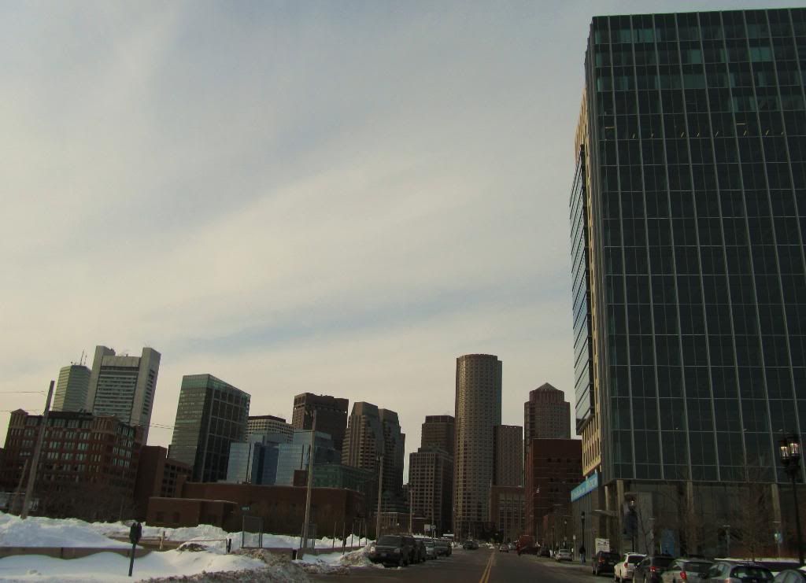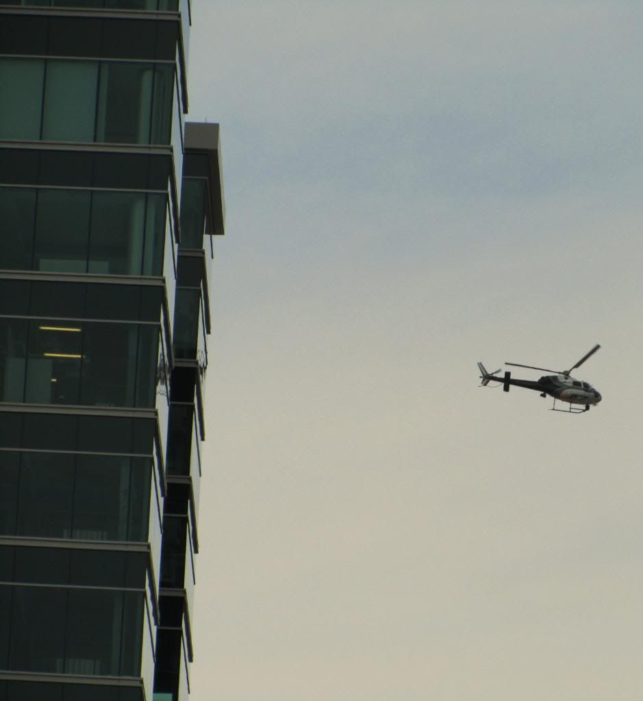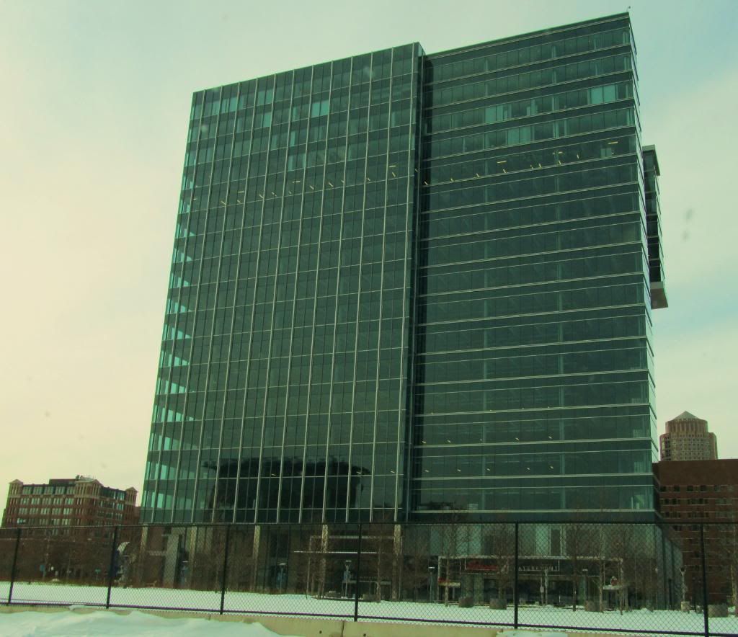Joseph Fallon seeks OK on Fan Pier look
By Thomas Grillo
Tuesday, January 4, 2011 - Updated 13 hours ago
Joseph Fallon is going full steam ahead on his proposed 15-story research lab at Fan Pier. All he may need is a tenant.
Tonight, the Fallon Co. will seek approvals from the city?s Civic Design Commission for a 424,000-square-foot building adjacent to the federal courthouse on the South Boston waterfront. The building, designed by Elkus/Manfredi, will feature 18,000 square feet of ground-floor retail, research/lab space on floors two to seven and offices on the upper floors.
The building would step back about 70 feet at the seventh floor, allowing light and views into the center of the $3 billion Fan Pier development, which has stalled as tenants and financing are lacking.
Fallon and David Manfredi did not return calls seeking comment.
David Begelfer, CEO of the trade group NAIOP Massachusetts, said Fallon is prepared for the market?s return. The only tenants now seeking new space will be either new companies coming to Boston or an employer willing to pay a premium price to be in a newly built space that gives them identity.
Begelfer added that the new space would be perfect for Vertex Pharmaceuticals, which may be in the running for a major expansion outside of Cambridge if it gets federal approval for its drug to treat hepatitis C.
?If a developer does not have a project that is designed, permitted and ready to start construction in 30 days, no one will take you seriously,? he said.
While Fallon has built an office tower at One Marina Park Drive, he has yet to start construction on two more office/lab buildings and a 20-story hotel.
In May, luxury retailer Louis Boston moved from Newbury Street to temporary quarters on Fan Pier. Last summer, Cirque du Soleil held performances on Fan Pier in the latest effort to fill spaces that await development of 21 acres of Fan Pier spanning nine city blocks.
http://www.bostonherald.com/busines...s_ok_on_fan_pier_look/srvc=home&position=also