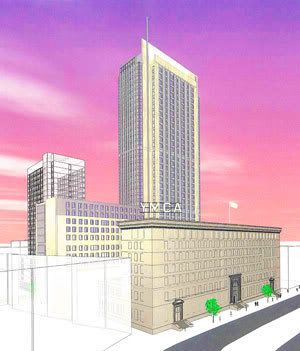B
bosman
Guest
If you want to see a better rendering of the GrandMarc, you can see one here: http://www.bankerandtradesman.com/pub/5_282/commercial/196161-1.html
Personally, I think that the tower looks alright. However, it sounds like this is receiving a lot of opposition from the locals. I think that this will either get scaled down, or scrapped all together.
However, the concept is a great one (privately owned dorms, that is). I am mystified as to why this really hasn't happened much in Boston since this is such a huge college town (probably the NIMBY's).
Personally, I think that the tower looks alright. However, it sounds like this is receiving a lot of opposition from the locals. I think that this will either get scaled down, or scrapped all together.
However, the concept is a great one (privately owned dorms, that is). I am mystified as to why this really hasn't happened much in Boston since this is such a huge college town (probably the NIMBY's).

