You are using an out of date browser. It may not display this or other websites correctly.
You should upgrade or use an alternative browser.
You should upgrade or use an alternative browser.
GrandMarc Residence Hall (YMCA) @ Northeastern U | 291 St. Botolph Street | Fenway
- Thread starter KentXie
- Start date
briv
Senior Member
- Joined
- May 25, 2006
- Messages
- 2,083
- Reaction score
- 3
Re: YMCA/ Northeastern Dorm (formerly GrandMarc at St. Botolph)
I don't get it. Are we now holding dorms to a lower standard than other typologies, like say office or apartment buildings? If so, why? If anything, maybe we should be holding them to a higher standard considering that dorms make up such a large percentage of what is actually getting built in this city.
And what's wrong with this area? It's active, heavily populated and home to several important cultural institutions. Of course it can be improved, but this building does nothing to do so.
Here are a few of the latest renderings. Compare these to Phoenix's rejected original proposal posted earlier in this thread.
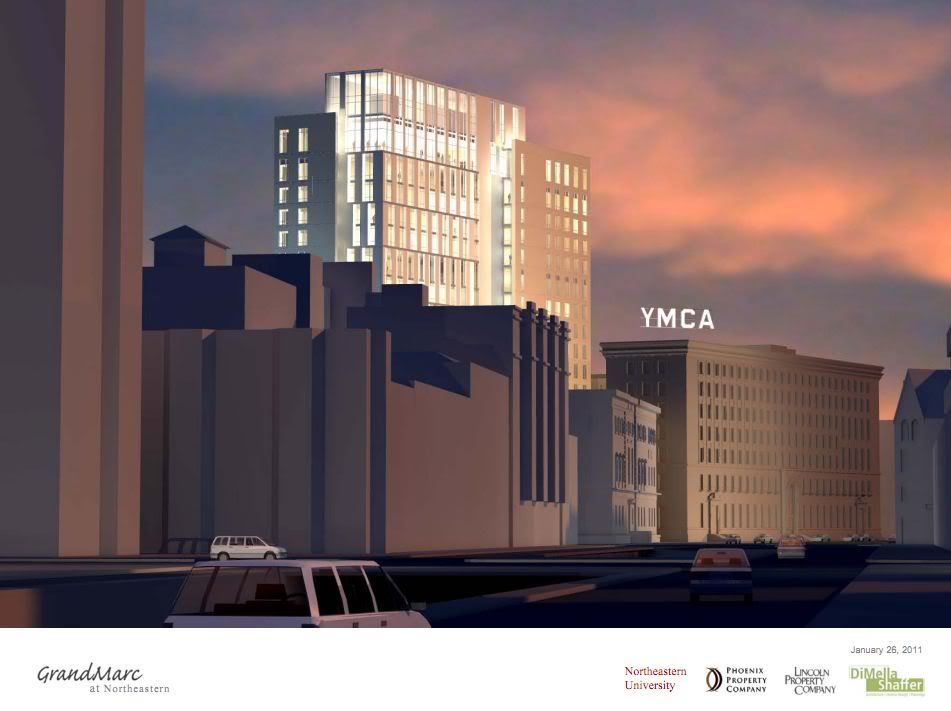
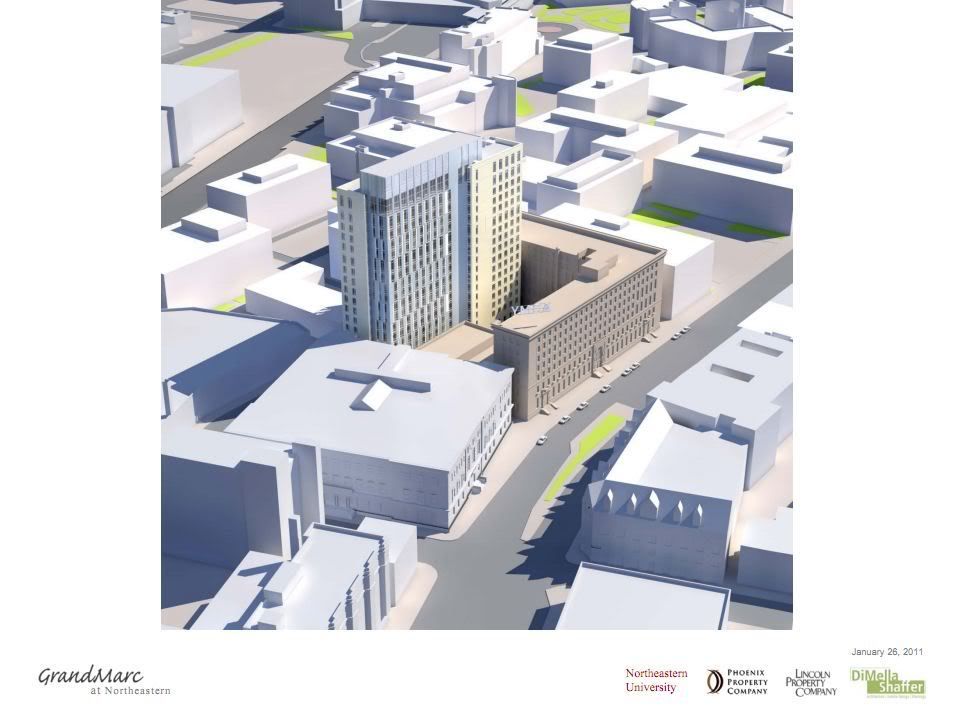
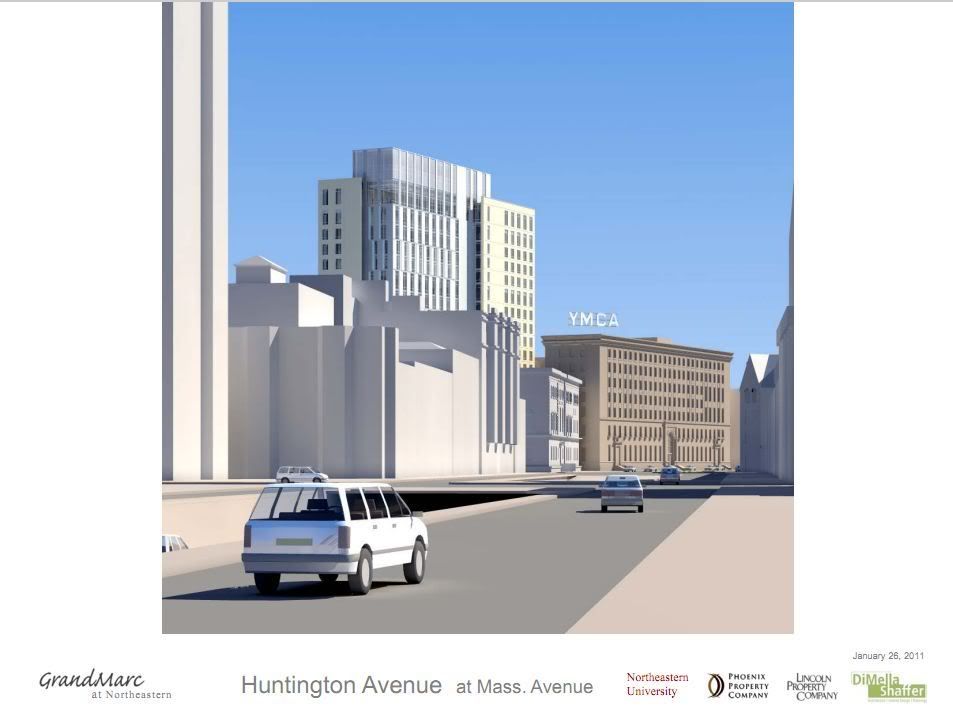
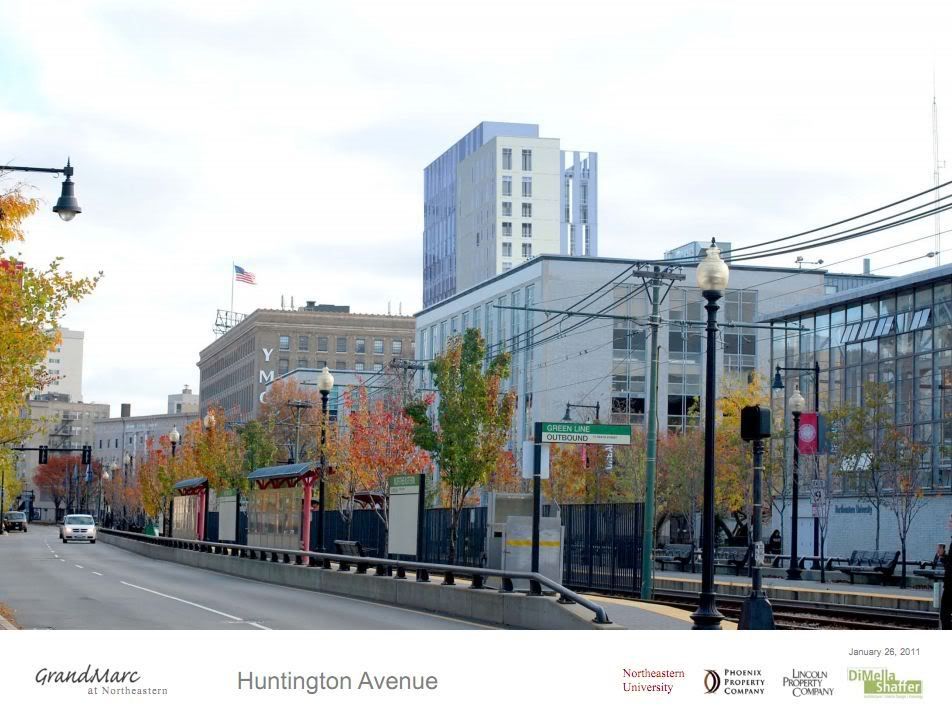
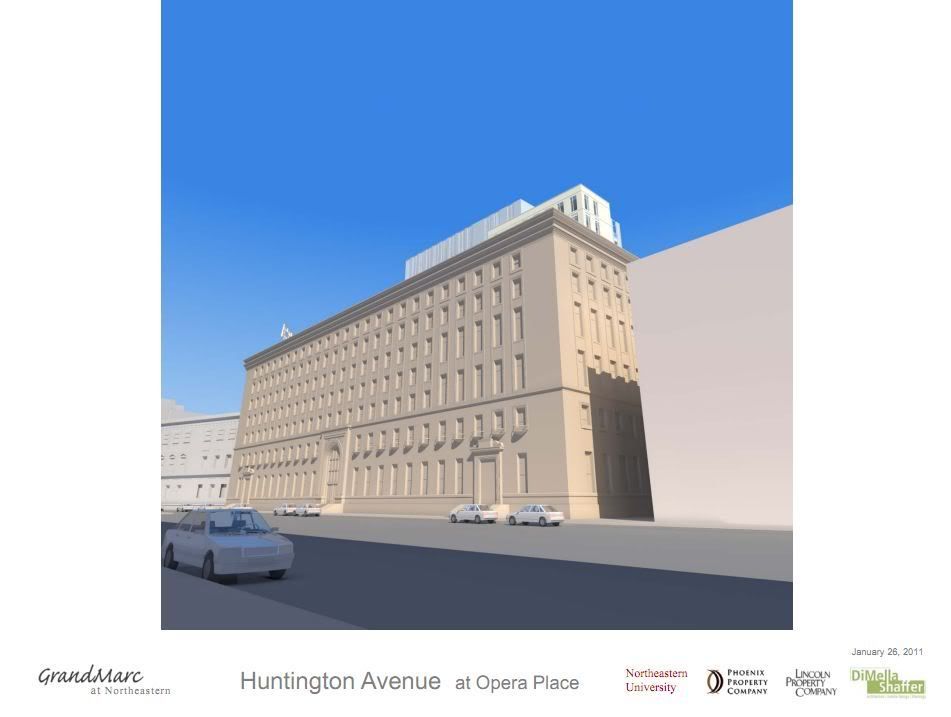
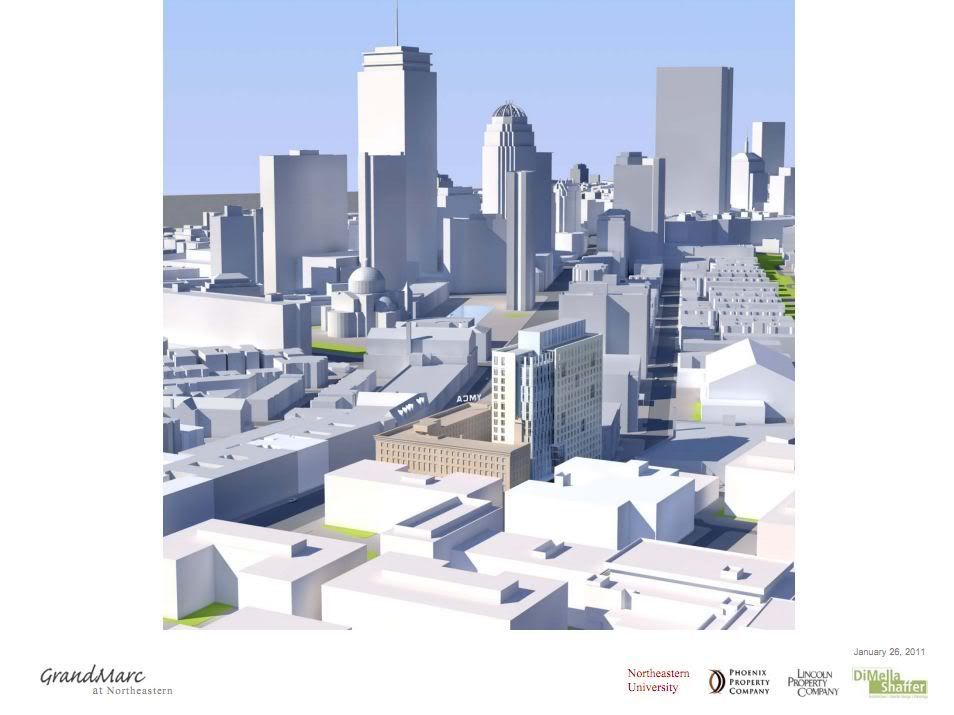
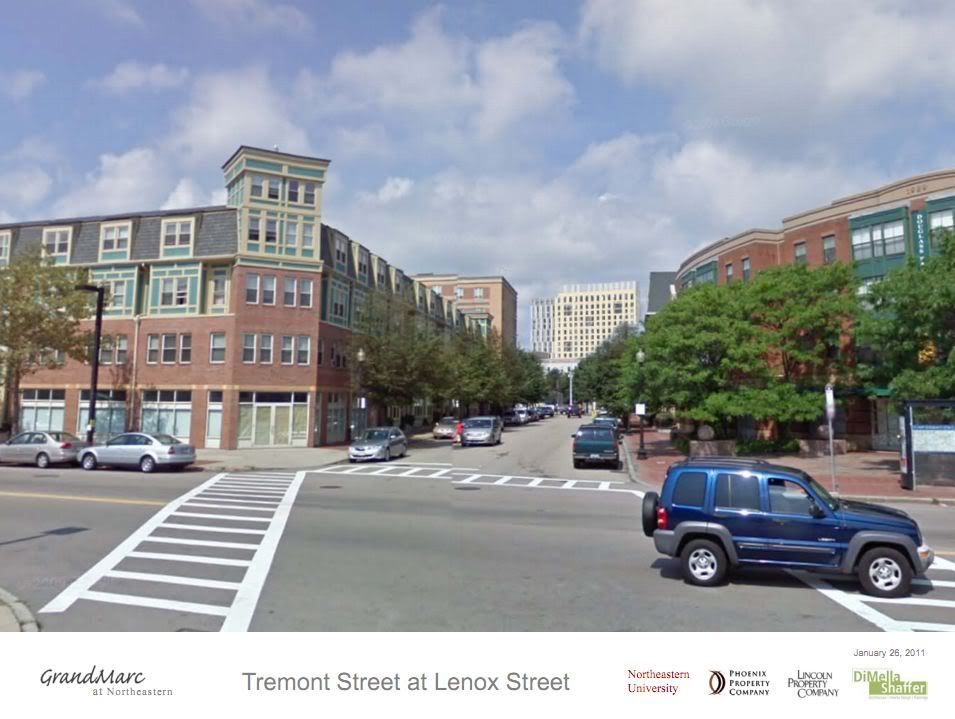
I don't get it. Are we now holding dorms to a lower standard than other typologies, like say office or apartment buildings? If so, why? If anything, maybe we should be holding them to a higher standard considering that dorms make up such a large percentage of what is actually getting built in this city.
And what's wrong with this area? It's active, heavily populated and home to several important cultural institutions. Of course it can be improved, but this building does nothing to do so.
Here are a few of the latest renderings. Compare these to Phoenix's rejected original proposal posted earlier in this thread.







- Joined
- May 25, 2006
- Messages
- 7,034
- Reaction score
- 1,865
Re: YMCA/ Northeastern Dorm (formerly GrandMarc at St. Botolph)
The design itself wouldn't be so bad if we didn't know they would use the cheapest pre-fab materials. If they went with a high quality facade then it might actually be an asset.
The design itself wouldn't be so bad if we didn't know they would use the cheapest pre-fab materials. If they went with a high quality facade then it might actually be an asset.
TomOfBoston
Senior Member
- Joined
- Mar 29, 2007
- Messages
- 1,241
- Reaction score
- 465
Re: YMCA/ Northeastern Dorm (formerly GrandMarc at St. Botolph)
Maybe the city and the architectural critic community might subsidize the schools so that they can hire more creative architects who will use more expensive materials.
I don't get it. Are we now holding dorms to a lower standard than other typologies, like say office or apartment buildings? If so, why? If anything, maybe we should be holding them to a higher standard considering that dorms make up such a large percentage of what is actually getting built in this city.
Maybe the city and the architectural critic community might subsidize the schools so that they can hire more creative architects who will use more expensive materials.
briv
Senior Member
- Joined
- May 25, 2006
- Messages
- 2,083
- Reaction score
- 3
Re: YMCA/ Northeastern Dorm (formerly GrandMarc at St. Botolph)
Not that I agree with your premise, but aren't we already subsidizing schools by awarding them tax-exempt status?
Maybe the city and the architectural critic community might subsidize the schools so that they can hire more creative architects who will use more expensive materials.
Not that I agree with your premise, but aren't we already subsidizing schools by awarding them tax-exempt status?
TomOfBoston
Senior Member
- Joined
- Mar 29, 2007
- Messages
- 1,241
- Reaction score
- 465
Re: YMCA/ Northeastern Dorm (formerly GrandMarc at St. Botolph)
They have a very tight space to build on. If they built taller, then that would likely lead to NIMBY objections.
They have a very tight space to build on. If they built taller, then that would likely lead to NIMBY objections.
czsz
Senior Member
- Joined
- Jan 12, 2007
- Messages
- 6,043
- Reaction score
- 7
Re: YMCA/ Northeastern Dorm (formerly GrandMarc at St. Botolph)
Just because it's the NIMBYs' fault rather than the architects' doesn't make it any better.
Are there really no NIMBYs out there who would rather look at a well-proportioned building (with probably the same amount of shadow cover overall) than a squat but somewhat shorter one? Why are these people only capable of thinking in the most crude and basic aesthetic terms? They will wind up hating what they themselves compelled.
Just because it's the NIMBYs' fault rather than the architects' doesn't make it any better.
Are there really no NIMBYs out there who would rather look at a well-proportioned building (with probably the same amount of shadow cover overall) than a squat but somewhat shorter one? Why are these people only capable of thinking in the most crude and basic aesthetic terms? They will wind up hating what they themselves compelled.
Re: YMCA/ Northeastern Dorm (formerly GrandMarc at St. Botolph)
There's philosophy embedded in this statement...I have to put down my architectural toys and go chew on this for a while.
They will wind up hating what they themselves compelled.
There's philosophy embedded in this statement...I have to put down my architectural toys and go chew on this for a while.
Mayor Menino's Crohn's
Active Member
- Joined
- Oct 4, 2010
- Messages
- 330
- Reaction score
- 0
Re: YMCA/ Northeastern Dorm (formerly GrandMarc at St. Botolph)
It just screams 1970's....
It just screams 1970's....
- Joined
- Sep 15, 2010
- Messages
- 8,894
- Reaction score
- 271
Re: YMCA/ Northeastern Dorm (formerly GrandMarc at St. Botolph)
Northeastern is starting to define how it sees its campus' architectural style. This is pretty much just a rearranged version of the International Village.
Northeastern is starting to define how it sees its campus' architectural style. This is pretty much just a rearranged version of the International Village.
BarbaricManchurian
Senior Member
- Joined
- Mar 12, 2007
- Messages
- 1,067
- Reaction score
- 65
Re: YMCA/ Northeastern Dorm (formerly GrandMarc at St. Botolph)
Atrocious.
Atrocious.
DominusNovus
Senior Member
- Joined
- Jun 20, 2010
- Messages
- 1,081
- Reaction score
- 193
Re: YMCA/ Northeastern Dorm (formerly GrandMarc at St. Botolph)
Could be uglier. More importantly, where's the laundry facilities in the building? Saw no mention of them whatsoever in the pdf.
Could be uglier. More importantly, where's the laundry facilities in the building? Saw no mention of them whatsoever in the pdf.
dshoost88
Senior Member
- Joined
- Apr 14, 2008
- Messages
- 2,168
- Reaction score
- 2,589
Re: YMCA/ Northeastern Dorm (formerly GrandMarc at St. Botolph)
I did a bed count for the building if those plans are really identical for floors 2-12, and then 13-16, and I came up with 731 beds. Since the proposal is for only 720 beds, I'm sure they plan on putting a laundry room somewhere. My guess: 2nd floor of the building, over the proctor station(s)... just like in West Villages F/G and International Village.
Could be uglier. More importantly, where's the laundry facilities in the building? Saw no mention of them whatsoever in the pdf.
I did a bed count for the building if those plans are really identical for floors 2-12, and then 13-16, and I came up with 731 beds. Since the proposal is for only 720 beds, I'm sure they plan on putting a laundry room somewhere. My guess: 2nd floor of the building, over the proctor station(s)... just like in West Villages F/G and International Village.
DominusNovus
Senior Member
- Joined
- Jun 20, 2010
- Messages
- 1,081
- Reaction score
- 193
Re: YMCA/ Northeastern Dorm (formerly GrandMarc at St. Botolph)
The 2nd floor is beds, no evidence of laundry there. I would think it would be on the top floor. Lots of open area. Like West H.
I did a bed count for the building if those plans are really identical for floors 2-12, and then 13-16, and I came up with 731 beds. Since the proposal is for only 720 beds, I'm sure they plan on putting a laundry room somewhere. My guess: 2nd floor of the building, over the proctor station(s)... just like in West Villages F/G and International Village.
The 2nd floor is beds, no evidence of laundry there. I would think it would be on the top floor. Lots of open area. Like West H.
- Joined
- Sep 15, 2010
- Messages
- 8,894
- Reaction score
- 271
Re: YMCA/ Northeastern Dorm (formerly GrandMarc at St. Botolph)
They only showed a "typ" plan. That's not a definitive 2nd floor plan.
The 2nd floor is beds, no evidence of laundry there. I would think it would be on the top floor. Lots of open area. Like West H.
They only showed a "typ" plan. That's not a definitive 2nd floor plan.
briv
Senior Member
- Joined
- May 25, 2006
- Messages
- 2,083
- Reaction score
- 3
Re: YMCA/ Northeastern Dorm (formerly GrandMarc at St. Botolph)
Seriously, who but a future NEU student gives a fat rat's ass about where the laundry room is? This building will hang over the surrounding neighborhood like a wide, stumpy curtain of crap.
Seriously, who but a future NEU student gives a fat rat's ass about where the laundry room is? This building will hang over the surrounding neighborhood like a wide, stumpy curtain of crap.
KentXie
Senior Member
- Joined
- May 25, 2006
- Messages
- 4,195
- Reaction score
- 766
Re: YMCA/ Northeastern Dorm (formerly GrandMarc at St. Botolph)
NIMBYs don't care how it looks. I thought that's pretty much a fact now.
Just because it's the NIMBYs' fault rather than the architects' doesn't make it any better.
Are there really no NIMBYs out there who would rather look at a well-proportioned building (with probably the same amount of shadow cover overall) than a squat but somewhat shorter one? Why are these people only capable of thinking in the most crude and basic aesthetic terms? They will wind up hating what they themselves compelled.
NIMBYs don't care how it looks. I thought that's pretty much a fact now.
