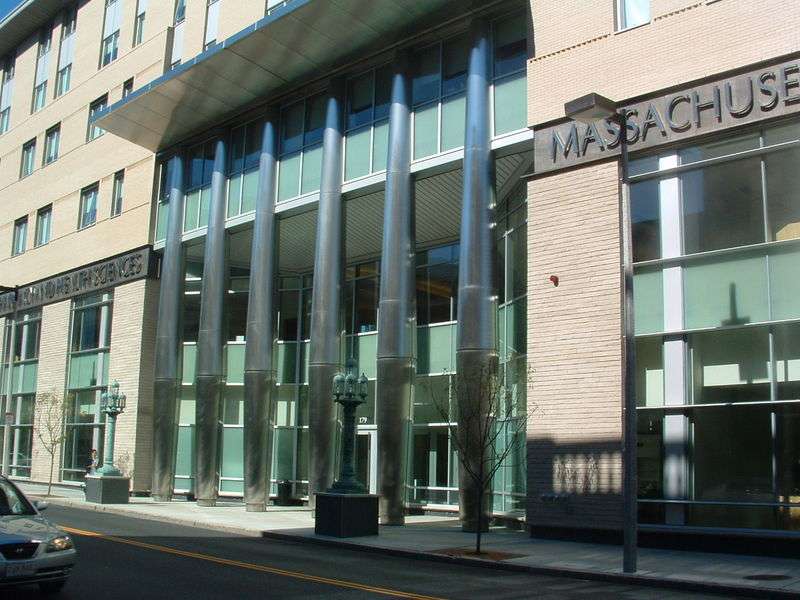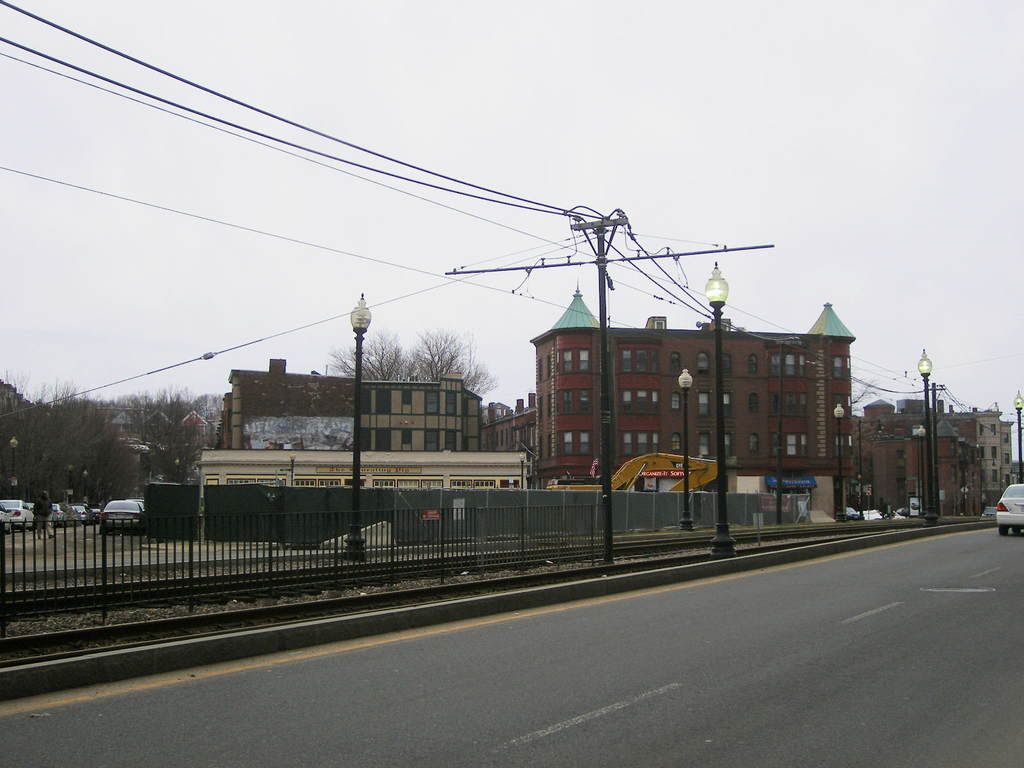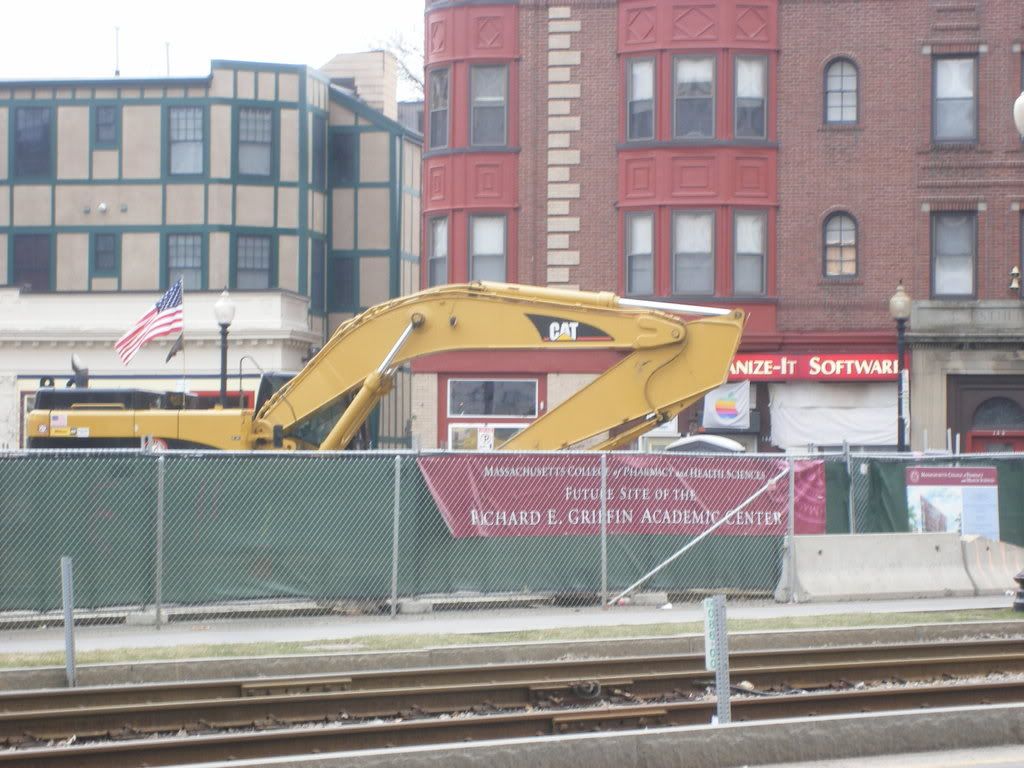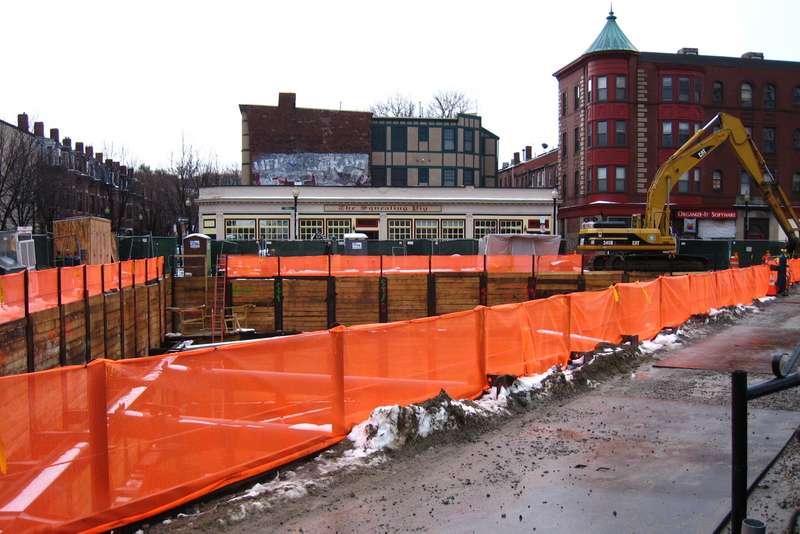kz1000ps
Senior Member
- Joined
- May 28, 2006
- Messages
- 8,721
- Reaction score
- 9,510
MCP will be building a 50,000-square-foot academic structure on the parking lot bounded by Huntington Ave, Worthington & Smith Streets.
Globe article
Site conditions as of 7/21/07, looking north

east

and southwest
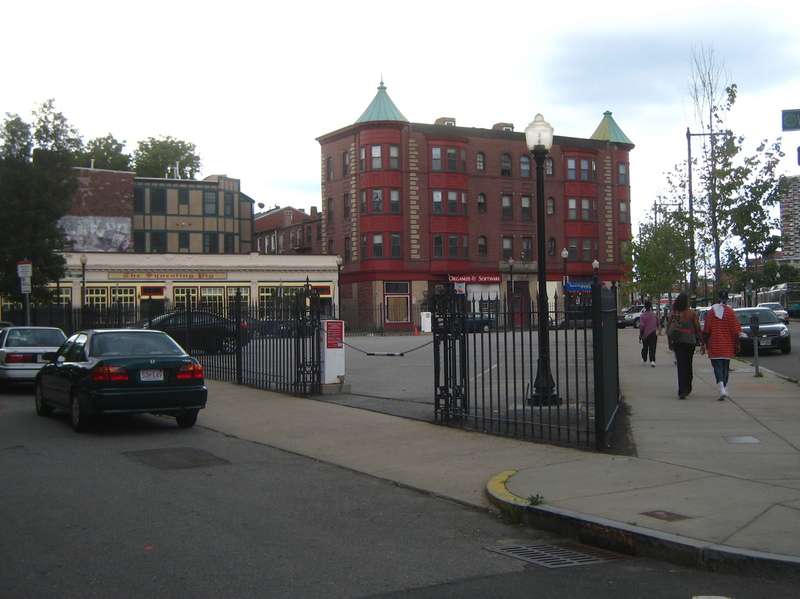
Globe article
LinkCity approves buildings for three area colleges
By Thomas C. Palmer Jr., Globe Staff | July 20, 2007
The Boston Redevelopment Authority yesterday approved new buildings for three of the area's colleges, including a six-story academic center for Massachusetts College of Pharmacy and Health Sciences along Huntington Avenue.
Opposed by neighbors several years ago when it proposed to build a student dormitory on a triangular block at Worthington Street and Huntington, the pharmacy college yesterday won approval for a multiple-use academic building instead.
The $25 million facility will house classrooms, faculty and staff offices, teaching labs, assembly space, and a technology center.
The 49,700-square-foot brick and glass building, designed by Perkins + Will of Boston in a historic district of Mission Hill, across from the main campus on Longwood Avenue, will increase the college's space by more than 10 percent.
"We're one of the first institutions to move over into Mission Hill and get that community to support our effort," said president Charles Monahan...
..Now 184 years old, Mass. College of Pharmacy, with 3,300 students and campuses also in Worcester and Manchester, N.H., is the oldest institution of higher education in Boston, and the second oldest pharmacy college.
Ellen Moore of Worthington Street in Mission Hill opposed a dormitory at 662-670 Huntington Ave., a former gas station, but said she and many others are happy with the plan approved yesterday, for a building with other academic uses. The building's height, which has been increased from 60 to 84 feet, isn't popular, Moore said, "But they needed it. We understood their reasons."
Under an agreement with the city, the college will clear snow on sidewalks around the building, pay for Boston Police details on weekends, pick up litter and remove graffiti in the area, and pay for fencing and trees in the neighborhood.
The building is expected to be completed in early 2009.
Mass. College of Pharmacy built a dormitory on Longwood Avenue to house students it had planned to put in the Huntington Avenue building. The college now provides living space to a quarter of its students; 10 years ago it had no campus housing.
Monahan said the college's School of Nursing and School of Physician Assistant Studies will move into the new facility, making more room in other buildings for its staff and faculty of 300.
It offers degrees in pharmacy, nursing, environmental sciences, and health psychology, and has no current plans to expand further in Boston, Monahan said. "It's very valuable real estate here," he said. "This is the high-rent district."
Thomas C. Palmer Jr. can be reached at tpalmer@globe.com.
Site conditions as of 7/21/07, looking north

east

and southwest




