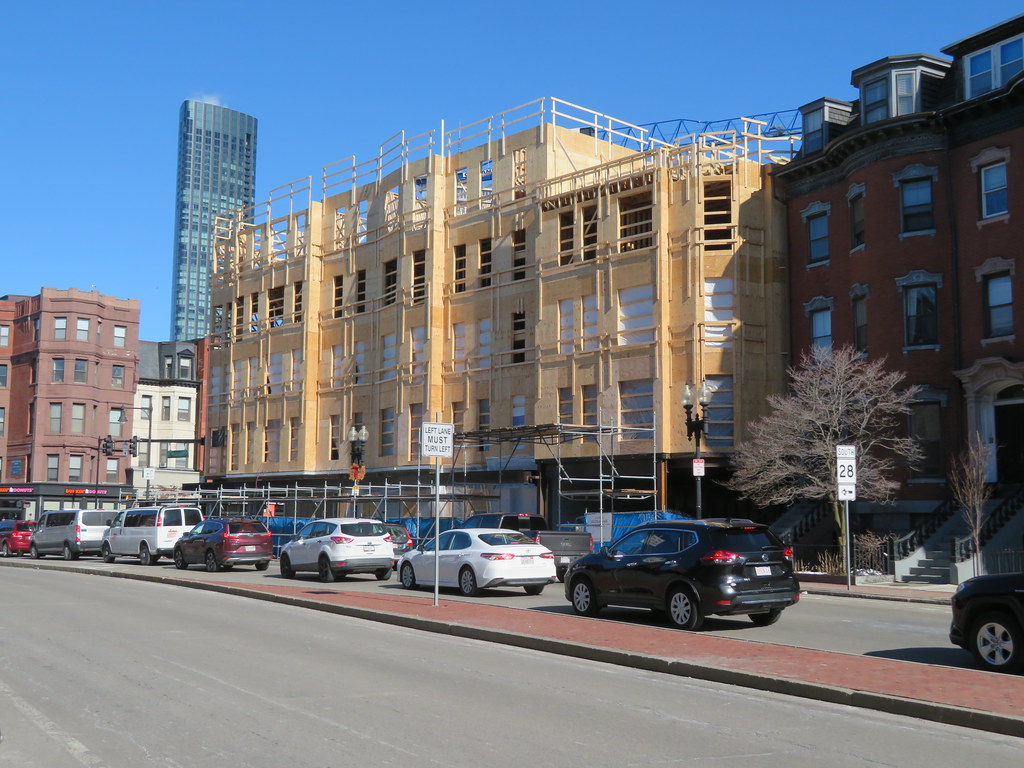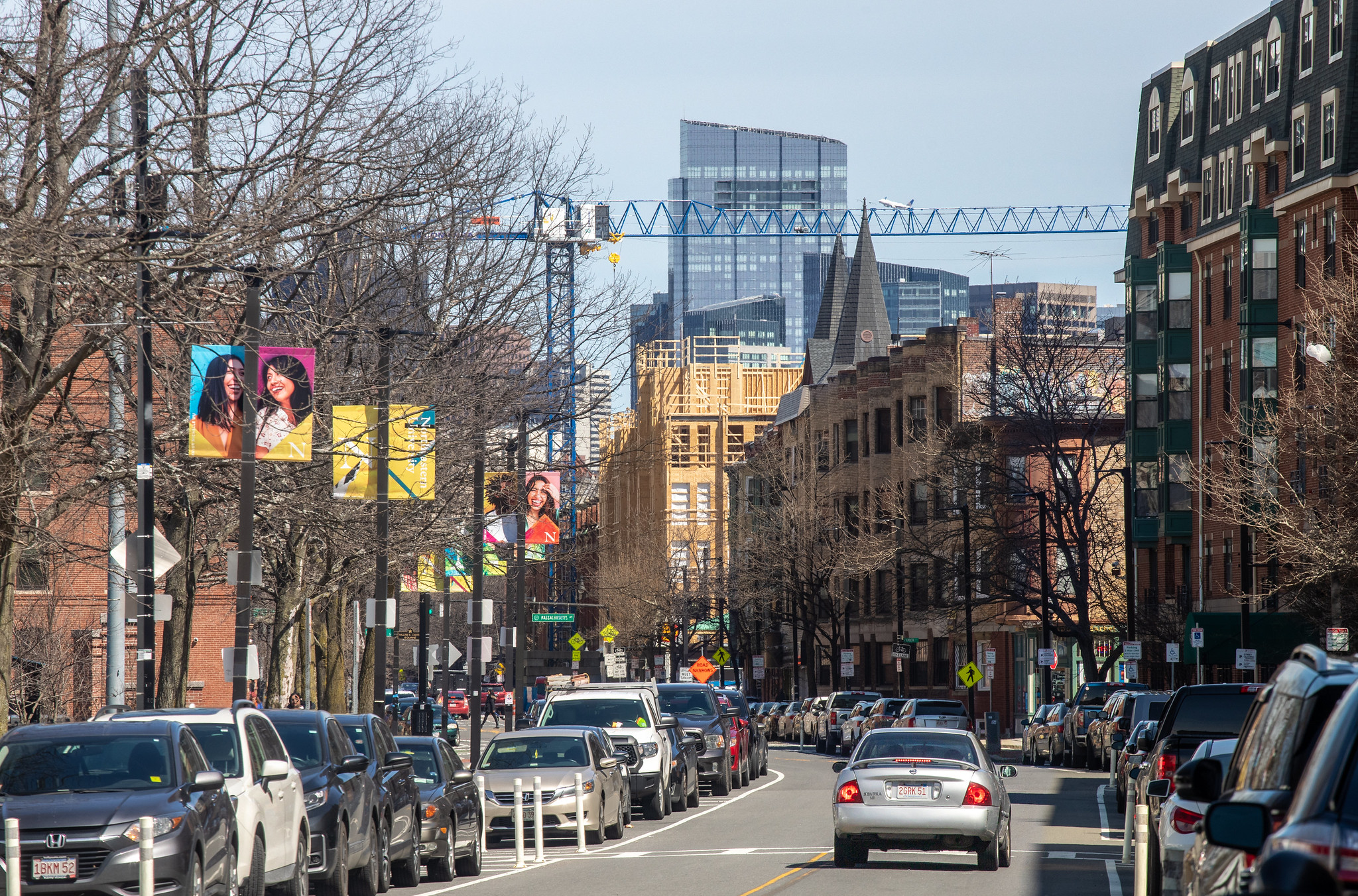stick n move
Superstar
- Joined
- Oct 14, 2009
- Messages
- 12,096
- Reaction score
- 18,877
It's actually a reference to where the materials are addressed in building code. The height can vary, but the distinguishing feature regards use of type 1 materials on the first floor, and type 5 materials for additional floors. I do think there is a limit to just how many type 5 floors you can add, though local variances probably vary on this.
“The one-plus-five style of buildings exploded in popularity in the 2010s, following a 2009 revision to the United States-based International Building Code, which allowed up to five stories of wood-framed construction.[4] The mid-rise buildings are normally constructed with four or five wood-frame stories above a concrete podium (usually for retail or resident amenity space).”
https://en.m.wikipedia.org/wiki/One-plus-five
“most of these structures are what’s known as “5 over 1” or “one-plus-five”: wood-framed construction, which contain apartments and is known as Type 5 in the International Building Code, over a concrete base, which usually contains retail or commercial space, or parking structures, known as Type 1.”
https://archive.curbed.com/2018/12/4/18125536/real-estate-modern-apartment-architecture

 IMG_9605
IMG_9605 IMG_9610
IMG_9610 IMG_9609
IMG_9609 IMG_9612
IMG_9612

 IMG_1377
IMG_1377 IMG_1380
IMG_1380 IMG_1381
IMG_1381 IMG_1382
IMG_1382
 IMG_2975
IMG_2975 IMG_2977
IMG_2977 IMG_2978
IMG_2978 IMG_2980
IMG_2980



