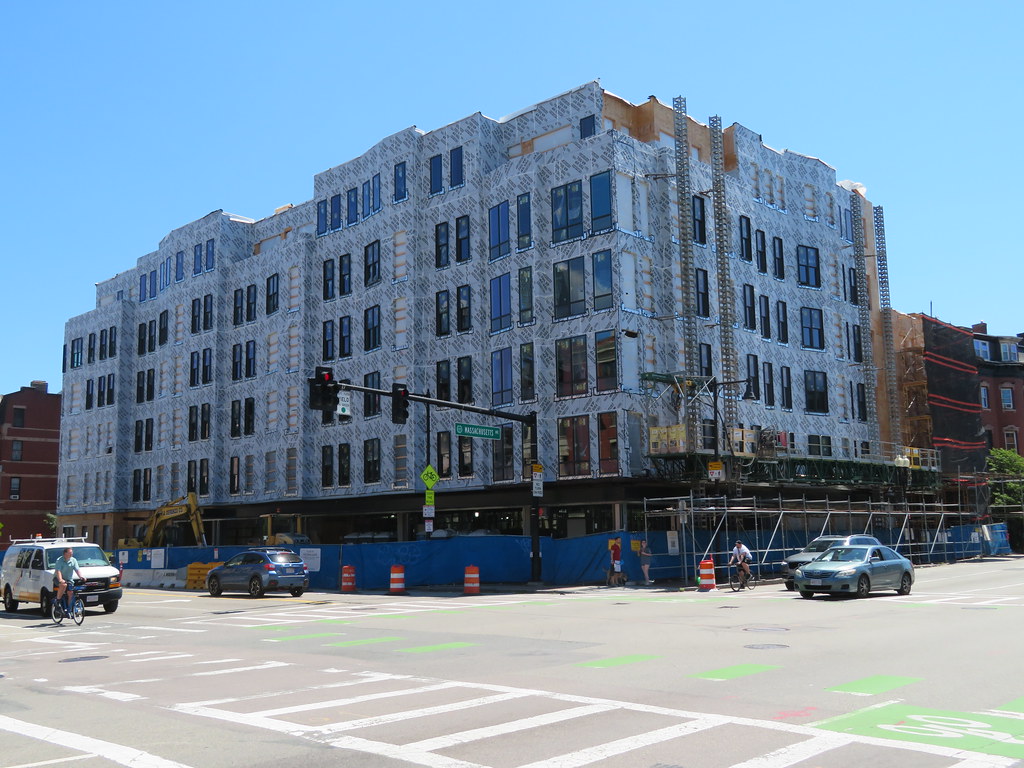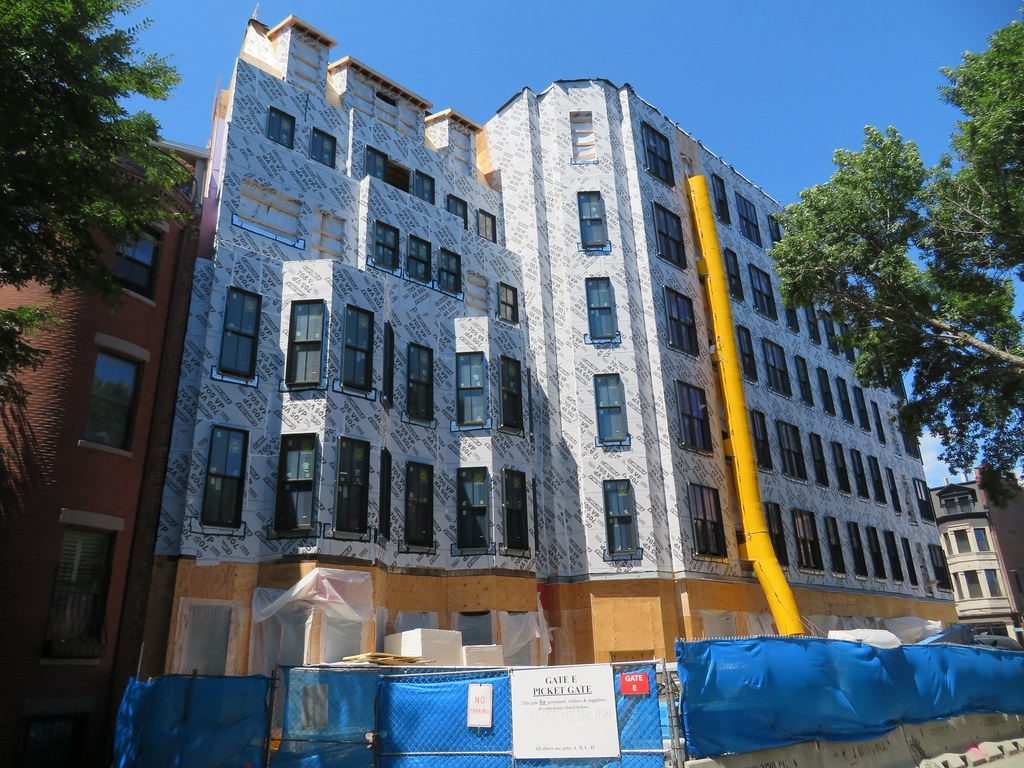stick n move
Superstar
- Joined
- Oct 14, 2009
- Messages
- 12,130
- Reaction score
- 19,025
Massing looks great!
 IMG_8650 by Bos Beeline, on Flickr
IMG_8650 by Bos Beeline, on Flickr IMG_8653 by Bos Beeline, on Flickr
IMG_8653 by Bos Beeline, on Flickr IMG_8654 by Bos Beeline, on Flickr
IMG_8654 by Bos Beeline, on Flickr IMG_8660 by Bos Beeline, on Flickr
IMG_8660 by Bos Beeline, on Flickr IMG_8663 by Bos Beeline, on Flickr
IMG_8663 by Bos Beeline, on FlickrI feel like there would be a lot more support for development if most of it looked as good as this project. Fits in well while adding density and contributing to the urban fabric. Excited to see it done.11-20-2022 - From Columbus Ave and W. Springfield St.
View attachment 31199View attachment 31200View attachment 31201

