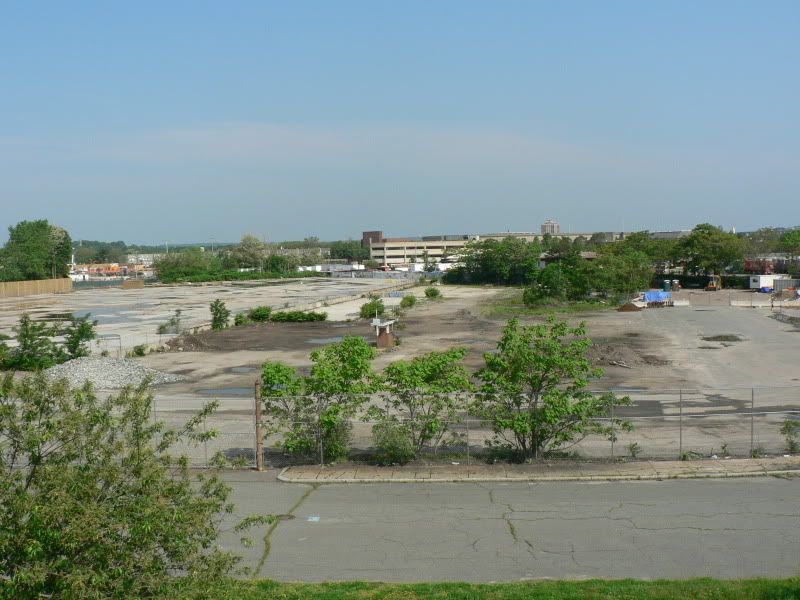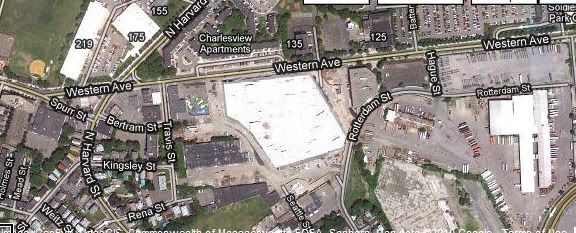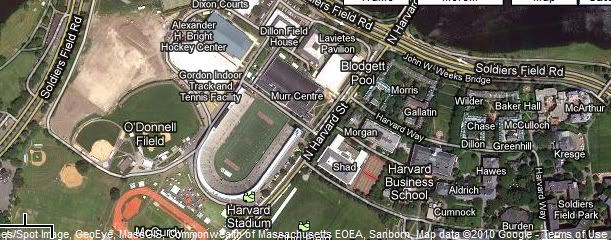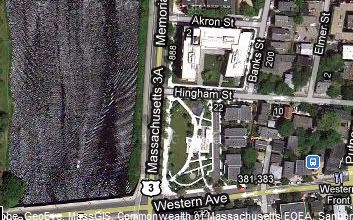You are using an out of date browser. It may not display this or other websites correctly.
You should upgrade or use an alternative browser.
You should upgrade or use an alternative browser.
Harvard - Allston Campus
- Thread starter statler
- Start date
...a bigger crew of clueless dunces?...a slightly larger group.
Harry Mattison
Active Member
- Joined
- Dec 14, 2007
- Messages
- 161
- Reaction score
- 100
A couple observations:
1) The neighborhood zoning (such as Article 51 and all those As and Cs and Fs) does not apply to the institutional development of Harvard or any other institution in Boston. The Institutional Master Plan and the Article 80 process overrides any restrictions that Article 51 (or any other neighborhood zoning) would otherwise apply.
See page 15 of http://www.bostonredevelopmentauthority.org/pdf/documents/A%20Citizens%20Guide%20to%20Article%2080.pdf for more info:
2) While anything is possible, it seems highly unlikely that Harvard would use Charlesview as dormitories. It is just too far from the Cambridge campus and too much in the middle of nowhere for it to be acceptable.
You might be interested in the comments of some Harvard folks on this subject over at http://www.richardbradley.net/shotsinthedark/2009/12/18/bloombergs-harvard-blockbuster/ and particularly the Faculty of Arts and Sciences Dean's report on Allston provided in the 12/18 2:26 pm comment (esp. the section that begins on page 55 of the PDF). The physical and social divide that would result from having undergrads living a mile from Harvard Yard would be immense. A constant parade of Harvard shuttle buses would never be able to close the gap.
1) The neighborhood zoning (such as Article 51 and all those As and Cs and Fs) does not apply to the institutional development of Harvard or any other institution in Boston. The Institutional Master Plan and the Article 80 process overrides any restrictions that Article 51 (or any other neighborhood zoning) would otherwise apply.
See page 15 of http://www.bostonredevelopmentauthority.org/pdf/documents/A%20Citizens%20Guide%20to%20Article%2080.pdf for more info:
"An Institutional Master Plan may propose projects that are not allowed as-of-right by the general zoning for the area. Through the Institutional Master Plan Review process, the BRA and the public consider whether those projects are appropriate for the neighborhood. After the plan is approved, the institution may build any project whose uses, dimensions, and location are described in the plan. In this way, Institutional Master Plan Review, like PDA Review, creates new zoning regulations for the land and buildings described in the plan."
2) While anything is possible, it seems highly unlikely that Harvard would use Charlesview as dormitories. It is just too far from the Cambridge campus and too much in the middle of nowhere for it to be acceptable.
You might be interested in the comments of some Harvard folks on this subject over at http://www.richardbradley.net/shotsinthedark/2009/12/18/bloombergs-harvard-blockbuster/ and particularly the Faculty of Arts and Sciences Dean's report on Allston provided in the 12/18 2:26 pm comment (esp. the section that begins on page 55 of the PDF). The physical and social divide that would result from having undergrads living a mile from Harvard Yard would be immense. A constant parade of Harvard shuttle buses would never be able to close the gap.
JohnAKeith
Senior Member
- Joined
- Dec 24, 2008
- Messages
- 4,337
- Reaction score
- 82
Oh god, I don't like where this is going ...
Ron Newman
Senior Member
- Joined
- May 30, 2006
- Messages
- 8,395
- Reaction score
- 13
I like the idea of a trolley line under the river from Harvard Square to Allston, if that's where you think it's going ...
Last edited:
czsz
Senior Member
- Joined
- Jan 12, 2007
- Messages
- 6,043
- Reaction score
- 7
In which Henry Mattison has some useful and constructive thoughts:
http://www.boston.com/news/educatio...rs_dreams_for_harvards_stalled_allston_space/
Readers? dreams for Harvard?s stalled Allston space
By Tracy Jan
Globe Staff / January 24, 2010
A state-of-the-art science complex was supposed to spring forth from the expanse of concrete and steel on Western Avenue in Allston. But given that Harvard no longer has the money to finish what it started, announcing last month that it would put the university?s expansion across the river on an indefinite hiatus, The Quad asked readers for suggestions on how best to use the space until Harvard drums up a new way to finance the $1 billion project.
Responses ran the gamut, many advocating recreational and athletic uses or artistic endeavors, such as outdoor theater. Some had an environmental or socially conscious bent.
Make it a BMX bike trail park and erect rock-climbing walls on one side, suggested Alfredo Parra of West Roxbury, along with several other ideas. ?It?s just obstacles that need to be put in place and won?t take a lot of money,?? he wrote.
Or a motor go-cart park with a three-story track that can be installed and removed without much fuss, he suggested.
Parra?s most ambitious idea was to turn the space into an amusement park, a possibility that could help Harvard pay for the science complex.
?It can raise money and give the locals a nice place to spend the summer,?? he wrote. ?All you have to do is lease the space to people who own these amusement park rides, and when it?s time to build, just ask them to wrap it up and go!??
In a similar same vein, Allston?s most outspoken resident, Harry Mattison, who sits on the neighborhood planning task force, suggested a miniature golf course designed by Allston and Harvard artists.
?Inexpensive, creative, and fun!?? he said.
Mattison also pitched ?mobile BBQ?? or other ?restaurants?? that could operate from Harvard?s empty lots. A model could be Belmont?s Silk Road BBQ, a portable roadside grill that operates out of a parking lot of a former auto repair shop that has earned rave reviews on Yelp.
?The location couldn?t be much less inviting, but it is good enough for these guys to have run a business there for the past several months, serving good food to appreciative customers,?? Mattison wrote on his community blog. ?If something like this can work in a Belmont parking lot, it can work on Western Ave. if Harvard is willing to try.??
Harvard undergraduate Rebecca Cohen dreamed up a temporary garden with raised wooden beds to be constructed atop the bleak concrete. The beds would be filled with Harvard?s very own compost, created from campus food scraps and landscape waste.
?A mix of vegetables and flowers would provide aesthetic appeal and would be a marked improvement from the state of the property now,?? she wrote. ?The establishment of such a garden would prove Harvard does have a true commitment to the growth and improvement of Allston.??
Cohen envisions the garden as a community utopia of sorts, where students and Allston residents could work side by side, tending to the flowers and produce. Food they grow could be donated to local food pantries or homeless shelters. Residents could spend time with their families in the garden. And the space could also be used to host outdoor art exhibits or community musical events.
One Allston resident suggested painting lines on the concrete slab for a variety of games: tennis, basketball, shuffleboard, four square, and dodge ball.
Or, the resident sarcastically remarked, ?Continue current strategy: hire expensive consultants to design needs assessment survey, issue numerous press releases about what may happen, send lots of colorful flyers to neighbors with pictures of smiling children. Repeat.??
But that?s not constructive.
The Quad took the most creative ideas to Harvard officials last week and inquired about their feasibility. They responded via a no-nonsense written statement, that a ?work team,?? with expertise in design, urban planning, business strategy, real estate development, and public policy, ?is open to considering a variety of ideas and approaches and expects to work with the city, the broader community, and our own faculty and staff.??
One reader suggestion to build the ?world?s largest public skating rink?? seemed to hold some promise. Harvard beat us to the punch, though, unveiling an indoor skating rink at the now defunct VW dealership next door to the construction on Jan. 15. The 40-by-60-foot rink is free to all and open Fridays and weekends through the end of March.
?This interim use is an effort to bring creative, community-oriented uses to Allston properties while seeking long-term tenants for its buildings,?? said the university?s initial announcement.
Who says Harvard doesn?t listen?
http://www.boston.com/news/educatio...rs_dreams_for_harvards_stalled_allston_space/
In winter, it would have to be a bobsled run.I vote for a go kart track.
It's been so long that this project has been wandering aimlessly in the Wilderness of Dunces. Without the obstructionism they'd have had at least something worthwhile to show before the economy tanked.
Now ... vacant lots, railyards, broken pavement and ugly walls for the visible future. If that was the intention, the foresight was 20/20.
stellarfun
Senior Member
- Joined
- Dec 28, 2006
- Messages
- 5,711
- Reaction score
- 1,544
In winter, it would have to be a bobsled run.
It's been so long that this project has been wandering aimlessly in the Wilderness of Dunces. Without the obstructionism they'd have had at least something worthwhile to show before the economy tanked.
Now ... vacant lots, railyards, broken pavement and ugly walls for the visible future. If that was the intention, the foresight was 20/20.
I think the only Harvard project that really got put aside was the first one: the proposed art gallery and art museum storage facility that was to be built on Harvard-owned land on the SW corner of Barry's Corner. There were complaints that it wasn't grand enough, etc.
IMO, there is much blame to be levied at Harvard itself. To me, at times, its unclear whether the left hand of the university knows what the right is doing. Example, the idea of building a new residential house(s) on the south bank of the Charles (where the indoor athletic venues currently are) would lead to the emptying of the Quad houses (way up Mass Ave) of undergraduates, and allowing the Quad houses to be used for graduate students. Nifty idea on its face. But then Harvard began listening to the ever-louder complaints of the undergraduates living in the river houses that these buildings were antiquated, functionally obsolete, inefficient, etc. Rather quickly, the reconstruction of the river houses became the immediate priority, and at a cost of $1 billion plus.
Whoa, even without an endowment tanking, Harvard would be hard-pressed to be spending $1 billion on four science labs and $1 billion on rebuilding dormitories. And then in a 'eureka' moment, the Fogg Art Museum complex was deemed obsolete, so its treasures moved, and the museum gutted. Only this week did Harvard give the okay to begin reconstruction, and it has now commenced, about a year late. Cost: at least $350 million. Construction schedule: 36 months.
See:
http://harvardmagazine.com/breaking-news/harvard-fogg-art-museum-renovation
As for the go-kart track, I'd put that on the site of the old Sears warehouse, the big lot NW of Cambridge St. and east of Windom St. that was to be used for staging construction materials and equipment as Harvard built out Allston. Hence the Allston 'Wall" extending all the way down Windom to Cambridge St. And a noise barrier already in place.
stellarfun
Senior Member
- Joined
- Dec 28, 2006
- Messages
- 5,711
- Reaction score
- 1,544

This is a photo of the site of the former Sears warehouse in Allston, taken in June 2008, during my search for the whereabouts of the big granite lions unearthed at the science center site. This was taken from Cambridge St. looking northwest.
The great wall of Allston can be seen at frame left; the science center site is just beyond the stand of trees in the left center of the photo.
Plenty of land that will be vacant for a long while.
kennedy
Senior Member
- Joined
- Feb 12, 2007
- Messages
- 2,820
- Reaction score
- 7
But you've got to admit - that's an awesome piece of land for a developer to get a hold of. Big, flat, unobstructed? One could do whatever they pleased with it. We just have to hope they have a big imagination and strong sense of urbanism.
Ron Newman
Senior Member
- Joined
- May 30, 2006
- Messages
- 8,395
- Reaction score
- 13
Too late now, but was that warehouse reusable for any other purpose? We've seen old Sears buildings adapted well to other uses in the Fenway and Porter Square.
stellarfun
Senior Member
- Joined
- Dec 28, 2006
- Messages
- 5,711
- Reaction score
- 1,544
I am no historian of when the warehouse was no more. However, there was a 9 alarm fire that initially destroyed it in 1965.Too late now, but was that warehouse reusable for any other purpose? We've seen old Sears buildings adapted well to other uses in the Fenway and Porter Square.
As originally built,
It was rebuilt, then apparently closed by Sears perhaps circa 1990, and demolished by Harvard in 2005 some years after it bought the land. The BRA was advertising the area as a future biomedical research park in the 1990s, building on Genzyme's decision to build a facility at the eastern end. So Sears may have left by then (circa 1990).The warehouse, which was built in 1961, was about 450 feet long, 60 feet wide, and was divided into numerous bays and doors to permit loading and unloading of goods. The roof and siding above the loading platforms were metal and the interior floor was made of wooden planks. A wooden skirt extended all the way around the lower portion of the building.
I dont know the date of this photo, but it appears to show a corner of the Sears warehouse at center right. If it is, and there are truck bays on the east side, there appears to be no activity, suggesting that the warehouse was closed at the time of the photo.
The former WGBH studios on Western Ave. are bottom center right. The science complex site is at bottom right corner.

GW2500
Senior Member
- Joined
- Jan 11, 2008
- Messages
- 1,088
- Reaction score
- 119
So this site originaly had a solid sturdy one story white fence running the long lenght of Western Ave. Then Harvard lost all its money to build this site and halted construction. They then tore down that fence and built a two story fence. And just recently they created a temporary fence so they can now tear down the two story fence and put up a nicer looking two story fence. This process involves a fair amount of macinery and manpower and cops on detail. I have no idea how much all this costs but I'm guessing easily in the millions all the while the first fence did the job. And who says Harvard doesn't have money to burn.
stellarfun
Senior Member
- Joined
- Dec 28, 2006
- Messages
- 5,711
- Reaction score
- 1,544
Google maps updated its imagery, and these look to be but a month or two old.
The site of the science complex is the large white decked structure in the center. Construction stopped at grade level. I'd guess Harvard spent north of $100 million to get this parking garage

Construction of new athletic fields looks to be continuing. The dirt section looks to be the new soccer field. The current soccer field is on the east side of N. Harvard St., just across the street and to the SE of the stadium, and north of Charlesview. In the master plan, I think the current soccer fields were to be built on by either the B School, or the Graduate School of Education.

Finally, the park atop the underground parking garage at the graduate housing complex at Memorial Drive, Akron St., and Western Ave (in Cambridge) is done. This site was the old nursery and garden center, and the NIMBY-rejected site for Piano's Museum of Contemporary Art? that Harvard proposed to build here.

The site of the science complex is the large white decked structure in the center. Construction stopped at grade level. I'd guess Harvard spent north of $100 million to get this parking garage

Construction of new athletic fields looks to be continuing. The dirt section looks to be the new soccer field. The current soccer field is on the east side of N. Harvard St., just across the street and to the SE of the stadium, and north of Charlesview. In the master plan, I think the current soccer fields were to be built on by either the B School, or the Graduate School of Education.

Finally, the park atop the underground parking garage at the graduate housing complex at Memorial Drive, Akron St., and Western Ave (in Cambridge) is done. This site was the old nursery and garden center, and the NIMBY-rejected site for Piano's Museum of Contemporary Art? that Harvard proposed to build here.

stellarfun
Senior Member
- Joined
- Dec 28, 2006
- Messages
- 5,711
- Reaction score
- 1,544
Why must Harvard be forced to provide public parks?
For the nearby resident's benefit, who would have lost his view of the Charles?
Does he still live there, or does his spirit just continue to drool?
Yup. Still there.
View blocked.
IIRC, Piano's design was a low building with much of the space underground. So Harvard in a hissy fit blocked the view of the new park and the Charles by putting up a phalanx of 21st Century three deckers.
kz1000ps
Senior Member
- Joined
- May 28, 2006
- Messages
- 8,975
- Reaction score
- 11,747
Construction of new athletic fields looks to be continuing.
Yup, just drove by yesterday and there was lots of earth getting pushed around.
Do you happen to have any links about that proposal and the events that transpired? I live just around the corner (within the aerial snippet you posted) but moved here right around when they started to work on the park. I'm curious about the story behind all this new Harvard stuff.Yup. Still there.
View blocked.
IIRC, Piano's design was a low building with much of the space underground. So Harvard in a hissy fit blocked the view of the new park and the Charles by putting up a phalanx of 21st Century three deckers.
