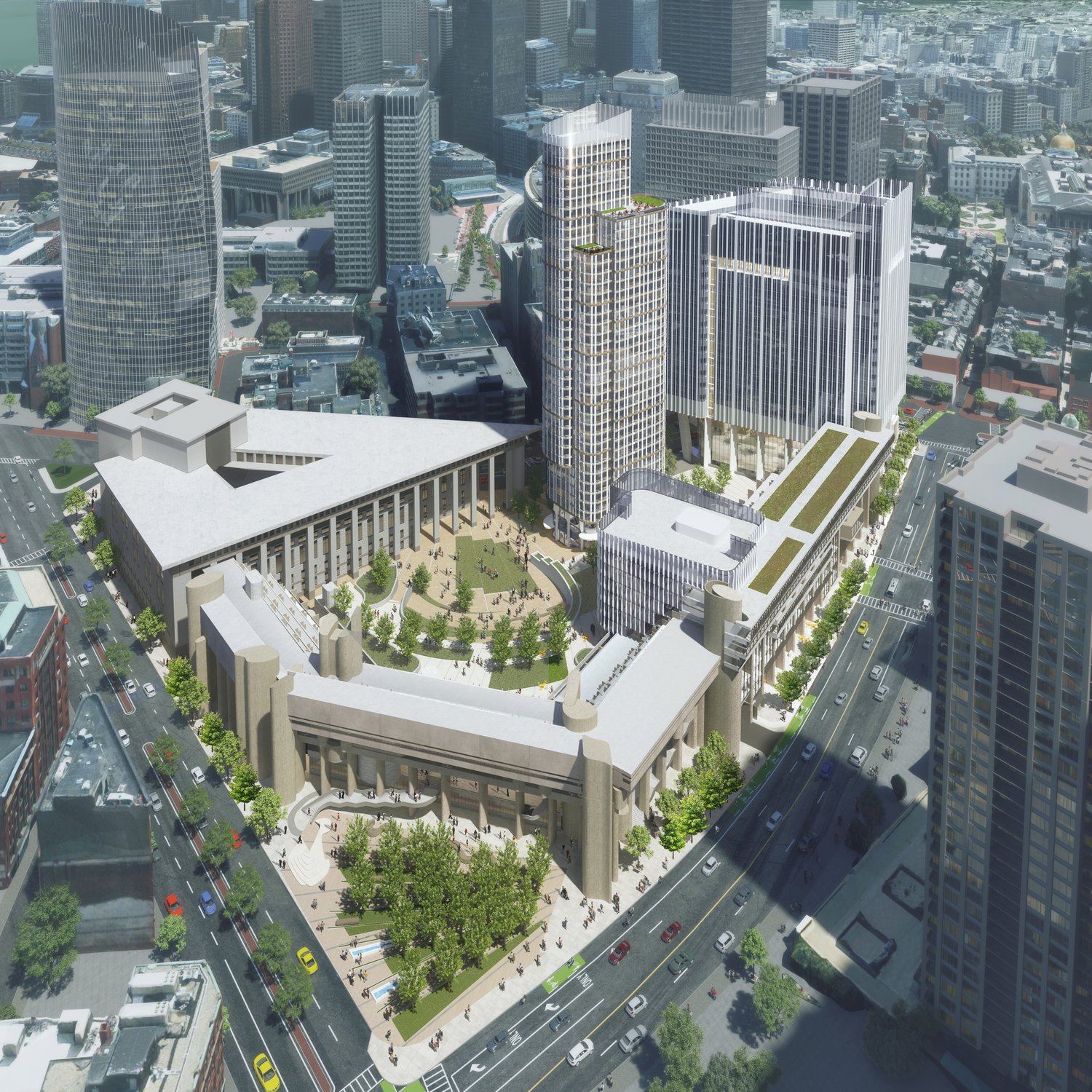Given that the gov's RFP for Hurley redevelopment obliged a total restoration and reactivation of the outdoor space surrounding the Lindemann (see upthread) as a necessary condition, I don't think this is a zero sum game (if the gov actually manages this properly). See the beautiful proposed reactivation of the currently underutilized, paved-over space at Staniford & Merimac....a new front yard perhaps? Shown at the bottom of this image here:
^from:
The Stoss Landscape Urbanism portfolio of projects includes Parks, Recreation, Campus, Plaza, Greenway and Installation work for private and Public clients. Learn more>

www.stoss.net
(Also, I think someone mentioned upthread that the space, despite being underutilized the preponderance of time, serves as an ambulance drop-off, but in browsing some of the other renderings, it appears there are some underground vehicle ramps/portals being added to the site, so maybe they found a way to move that function. Not sure).
What should, and could be happening here is to grant air rights to a company and let them renovate the entire site, activate the Hurley, and build something on top of it that isn’t total garbage. IF this is not in the cards, and demolition of part of the complex is going to happen, there should be a much more thoughtful approach to how to do this. People might hate the entire government center project, or love it, but regardless of your aesthetic inclinations, the Kennedy buildings, City Hall, Center Plaza, and the GSC/Lindemann were all the products of visionary architects. The point is, a ton of money was invested in design here. Did it work out or did it fail? Up to debate as to how or why outcomes were what they were. But it’s abysmal that legit architecture and design is almost never sought by the city for anything anymore, and if ever there was an opportunity to not get some Elkus crap, this is the place. So, while I am not in favor of getting rid of any part of this building and there unquestionably are alternatives that could address its street-facing problems, if tear downs are happening there is no need to have unimaginative fat towers that replicate most of the current site’s problems save for a handful of street level retail and a few more denizens to activate the space. This entire complex was built with a great deal of architectural and design considerations, and any changes made should be the product of the same degree of thought. The rest of the restoration looks good, if they really do it, but it would seem to be Urbanism 101 to have more than one tower on Cambridge St, or a tall archway in that building, to allow pedestrian flow into and thru the central space.
@bigpicture7 my beef with the plan as is is that when you have a bunch of rich people who share a public space with a bunch of marginal people with schizophrenia, the rate at which people call the cops is bound to increase. For anyone who spends a lot of time out and about in Boston and Cambridge, you know full well that there are very limited indoor places and not many outdoor spots beyond huge and barren spots like Melnea or the Common where quasi homeless, psychotic people are tolerated. This place happens to be one of them, but there is simply no way people who already live here now aren’t going to be sectioned into the ER in greater numbers once these towers are full of condo owners. We can debate the stigma against mental illness elsewhere, but the degree to which behavior poses a threat is mostly a subjectively determined one, and the opinion of those with power, money and privilege hold all the cards in that balance. Equilibria’s dismissive comment implying (incorrectly) that this place is another homeless camp speaks volumes about the average person’s attitude toward people deemed “undesirable”, which in this case is egregiously off base given that the folks being mentioned actually have rights to the space because they live there.
Edit — One thing worth mentioning that many people might not already know is that those stairs down by Merrimack Street connect right up to the rotunda. This whole space would have a lot more pedestrian flow as being a direct cut from Beacon Hill to N Station, were it not for the fact that the state government has found it acceptable to just fence off an entire part of the site designed to be a park, in order to park their govt cop cars on it. So, restoring this not only is a good element of the current design, but presumably they will open up access to the upper level, which in my mind is actually even more important because it breaks up the super block problem for the pedestrian – in part. Doing that on Cambridge would go even further.



