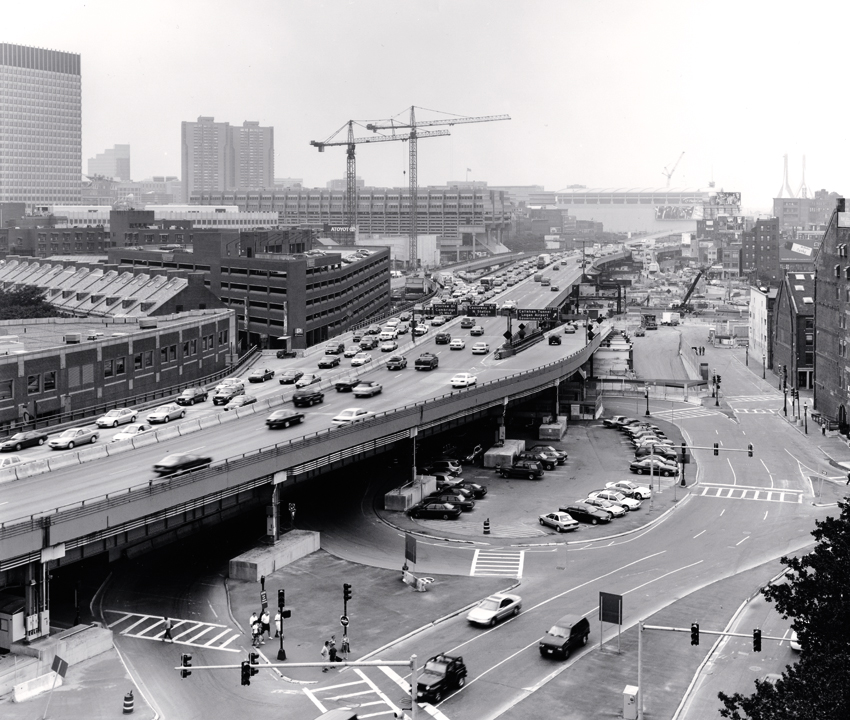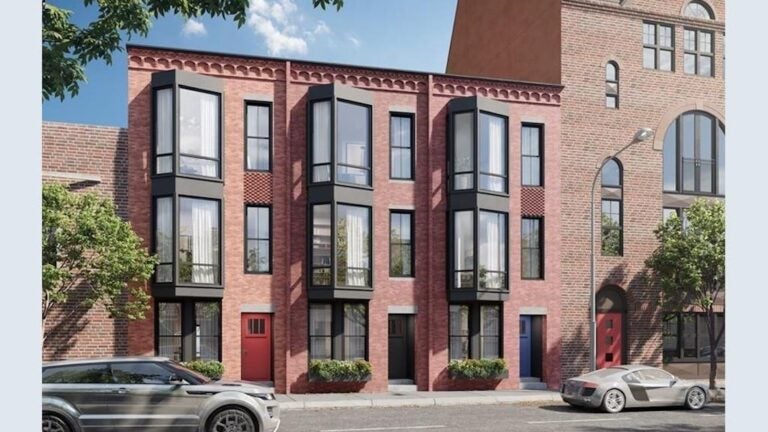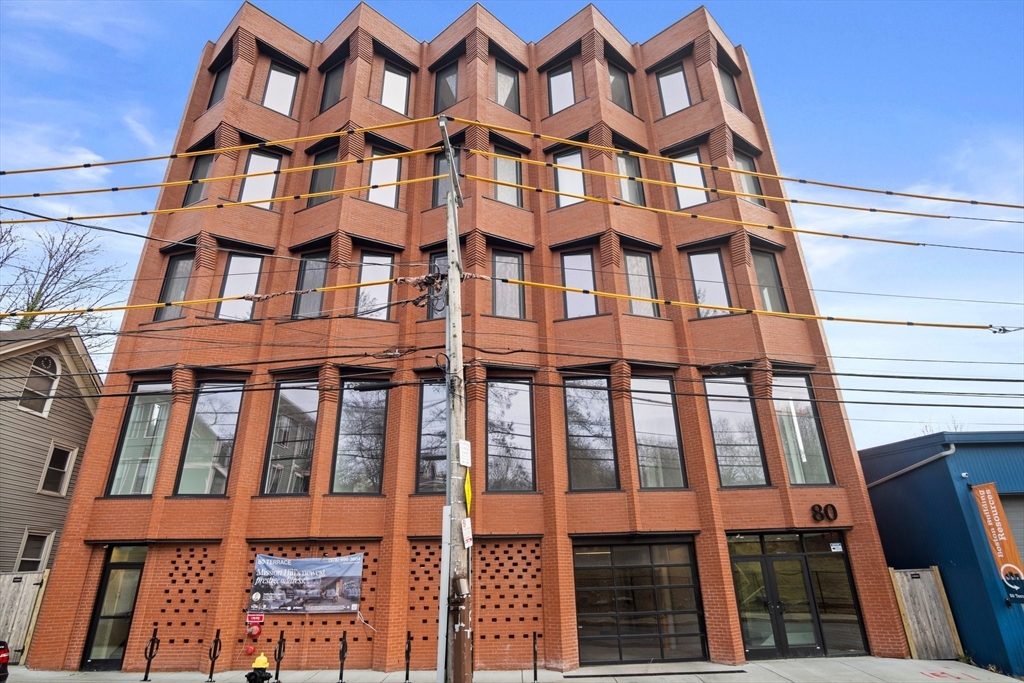bigpicture7
Senior Member
- Joined
- May 5, 2016
- Messages
- 3,906
- Reaction score
- 9,547
Perfection is, and always has been, a relative concept my friend...Exactly! It's perfect!!

Perfection is, and always has been, a relative concept my friend...Exactly! It's perfect!!

I kind of do. I don't like the building in this location, but I do think the design is spectacular. I don't know if there is a way to save some of it while hitting the urbanist goals that are vastly more important, but if there is a way, I'd like some of it to be preserved.Does one person on this forum agree with this at all? Because if this claim has ANY truth to it, the proof is here.
A mix of low, medium and high rise would mitigate that kind of potential mundane look. Plus a mix of commercial, office, and residential on small blocks and small streets would do it.
Progress!

Progress!



Wait, are people actually criticizing this photo? It's a photo of high-density urban housing, minimal automobile traffic, and people using a bike lane and enjoying a meal outdoors.A mix of low, medium and high rise would mitigate that kind of potential mundane look. Plus a mix of commercial, office, and residential on small blocks and small streets would do it.
Wait, are people actually criticizing this photo? It's a photo of high-density urban housing, minimal automobile traffic, and people using a bike lane and enjoying a meal outdoors.It's an A- street scene. The only drawbacks I see is the uniform building height and the
To me its about an A-, only because of the uniform building height and the landscaped setback on the right.
Progress!
My point above was that it is "relative perfection" with respect to the Central Artery that stood exactly thereTo me its about an A-, only because of the uniform building height and the landscaped setback on the right.
I hear what you're saying about trying to work with what's there, but I still hate this building, see it as a massive, hulking sore on the cityscape, and wish it were completely gone. Somewhere else it could have worked, but not in this urban context, plopped down like a massive alien mother ship onto the center of Boston. There are limits to what we should tolerate.While complex, the building should absolutely be adaptively reused. The right team is definitely needed to pursue such a goal, but I agree completely with the notion that we should work with the existing building to create something new. I started looking at this site before moving back and I am thankful my new place of work is looking to pursue project involvement (if possible). Some have called for the building to be "preserved in pictures", but the biggest glory of architecture is being able to touch, feel, and be surrounded by our built environment. To get that same feeling from a picture is something very few people in the world can do. Hell many people I know can barely see themselves in a floor plan of a house or other architectural drawing, so how can they experience a space from a small picture in a book?
Now the site needs ALOT of work! Connections Staniford Street into and through the site need to be more intentional and apparent. I would only want to see pedestrian interventions on/off the site though. There is no need to bring a bunch of vehicular traffic through the site. Or if the interventions were designed for vehicles, they should be transit only (not sure if there are any transit line through here though). Also, I think that any redevelopment should be done in conjunction with the MBTA to include Bowdoin improvements (new head house being included) that tie into the Red/Blue Connector.
The new towers above the existing building need to be distinctively different in order to highlight the different - and evolving - architecture of the site. For an example that I would love to see is all Mass Timber structures above the concrete to show the juxtaposition between the eras of architecture. Obviously the timber cannot be visible on the outside of the building, but the feeling within the spaces would be dramatic and incredible and starkly different.
There is opportunity aplenty to make the site work and honestly the calls for tearing it completely down is lazy and examples of armchair planners. Some of the greatest architecture comes out of the greatest challenges.
Bowdoin is slated to be closed permanently as part of Red/Blue.I think that any redevelopment should be done in conjunction with the MBTA to include Bowdoin improvements (new head house being included) that tie into the Red/Blue Connector.
There is opportunity aplenty to make the site work and honestly the calls for tearing it completely down is lazy and examples of armchair planners. Some of the greatest architecture comes out of the greatest challenges.
Yes. It would make too much sense to just tear the monstrosity down.As far as the building goes, obviously they will keep it, we are just fantasizing. So no need to worry.
