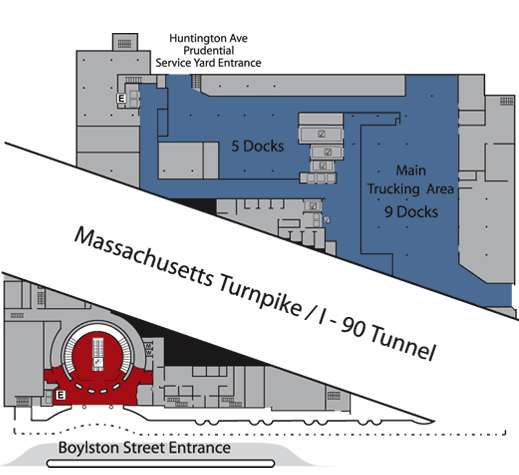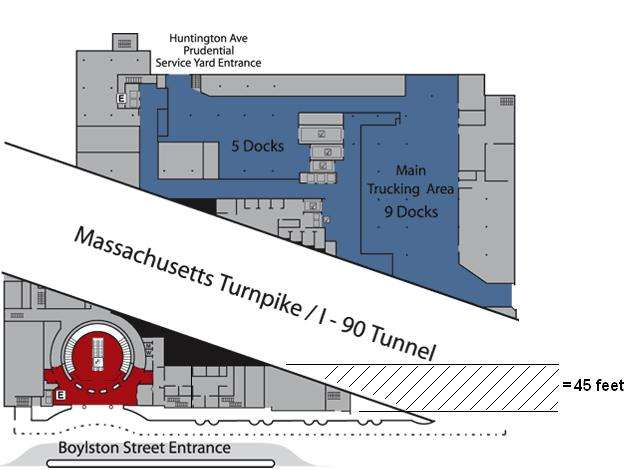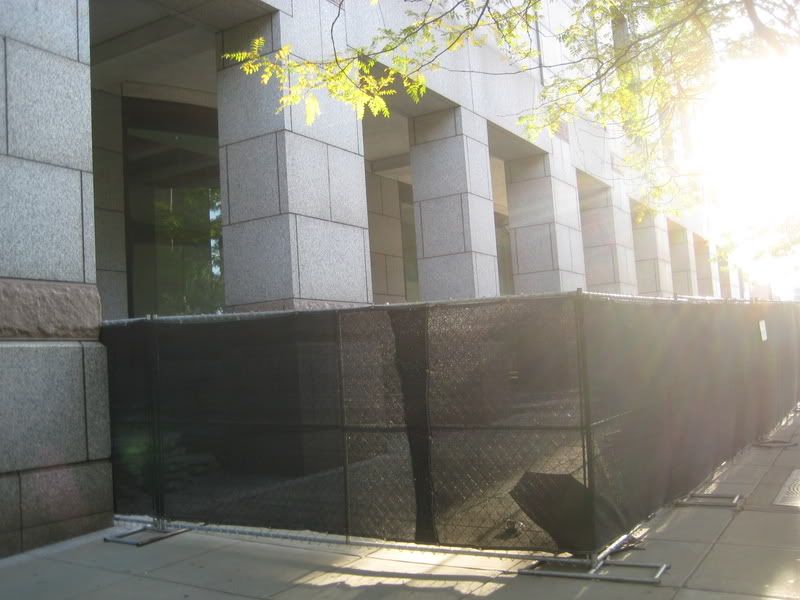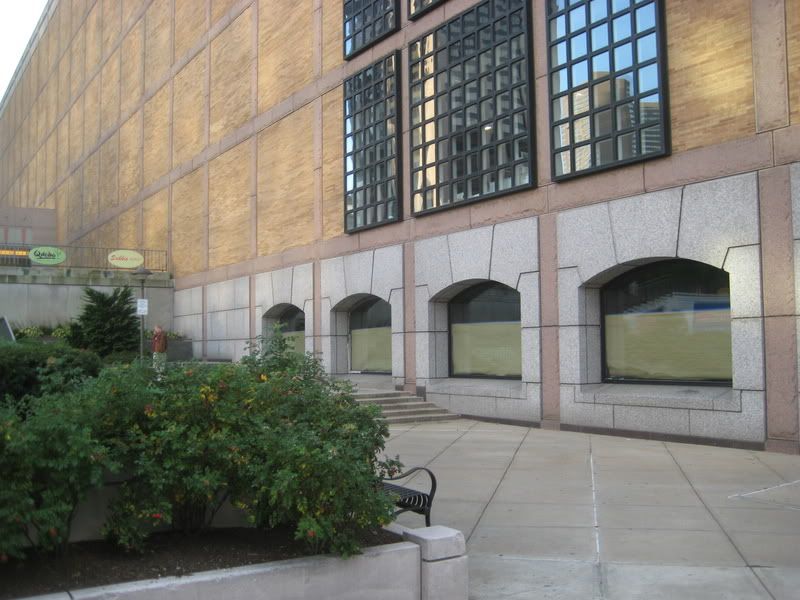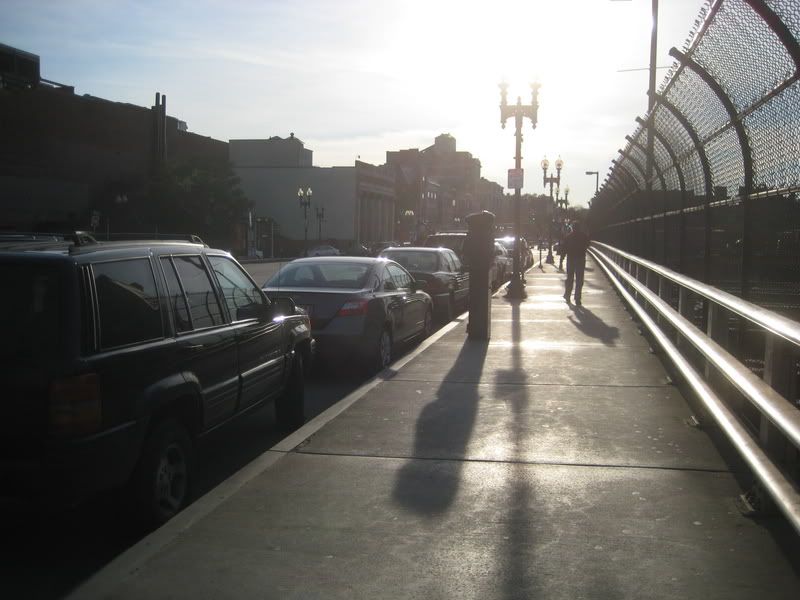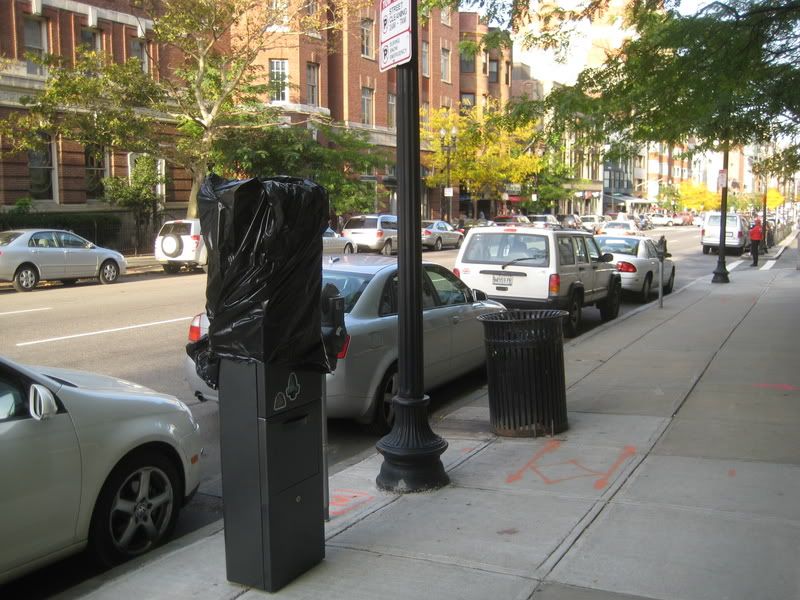Chef Jasper White, known for his way with seafood, is eyeing a new restaurant project on Boston?s Boylston Street.
A Web site for Georges Bank bills it as a ?new dining experience? by White featuring steak, lobster and seafood and opening next summer.
White acknowledged he?s in lease negotiations for a Boylston Street spot, but balked at talking about his concept for the restaurant, named for the great Atlantic fishing grounds stretching from Cape Cod to Nova Scotia.
?There?s no signed lease, but obviously we?re working on something,? White said. ?It looks like it?s going to happen. But money is tight, and I have to raise a lot of money to do it.?
White is working on the project with Patrick Lyons and Ed Sparks, his partners in Shack Foods of America, which owns the three Jasper White?s Summer Shacks in Boston, Cambridge and the Mohegan Sun casino in Connecticut.
Although White wouldn?t identify the Boylston Street location, one possibility is the Hynes Convention Center, which is marketing two new restaurant spaces.
White said he went ahead and set up a Web page for the planned restaurant to protect the ?Georges Bank? trademark that he secured last month.
?In order to protect the trademark, I have to use it,? he said. ?No matter what happens, I?ll open a restaurant called Georges Bank in the next few years. I think it?s a powerful, great name even if you don?t know what Georges Bank is.?
White?s Summer Shacks, meanwhile, are doing ?pretty well,? according to the chef. ?We don?t know what?s ahead, but this is my fourth recession in business, so it?s nothing new to me,? he said. ?During a recession, you lower your expectations, and you really focus on making the people that come in as happy as you can.?
?Without a doubt,? White believes some restaurants will close as a result of the economic downturn. Those that are not well-managed and are getting by on a shoestring typically fall first when diners slam the brakes on their discretionary spending, he said.

