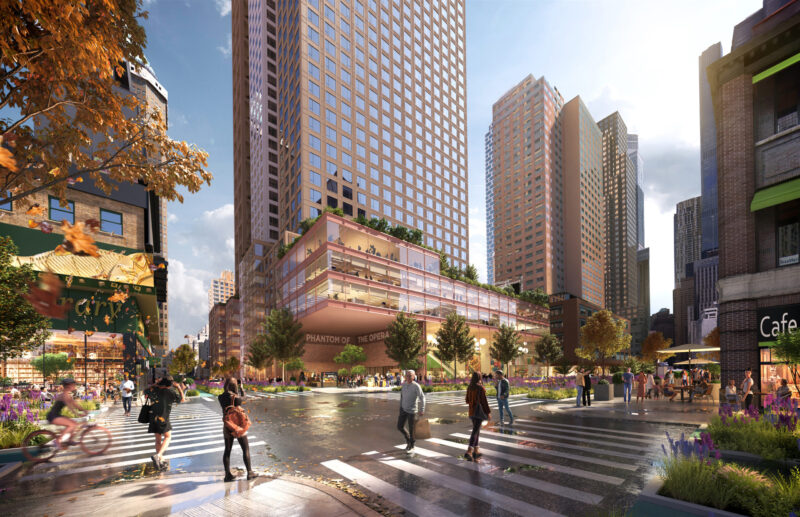Well, I recently read an article on this, and one of the ideas is apparently actually pretty simple - eliminate corridors, and thus the requirement for a second egress. I didn't really consciously realize this until I read the article, but in all the apartments I've been to overseas in both Europe and Asia, they're all directly connected to the stair/elevator area, minimizing "useless" floor plate area, which allows for smaller and cheaper multifamily construction. If you've ever lived in a triple decker, you're already familiar with the idea in principle - you go straight from stairwell to unit with no intervening corridor.
However, predicably the lack of a second fire egress has been controversial, but that can be solved - apparently Germany recognizes evacuation via fire department aerial apparatus as a secondary egress, and triple deckers are fine with a back stairwell - there's no reason that has to be limited to 3 stories as current code dictates.
There's some advocacy for this out in the Pacific Northwest, but nothing I've seen further east.
https://www.larchlab.com/wp-content/uploads/2022/01/Eliason_CoV-Point-Access-Blocks-report_v1.2.pdf

