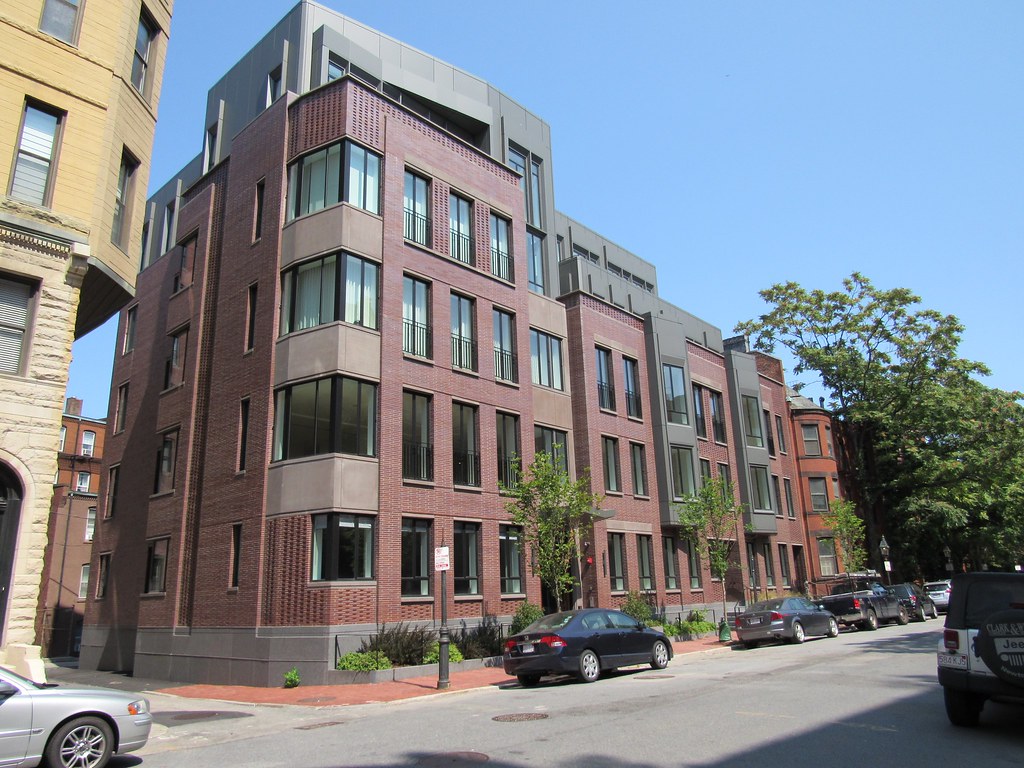odurandina
Senior Member
- Joined
- Dec 1, 2015
- Messages
- 5,328
- Reaction score
- 265
The design is fine....
Neither great nor terrible. Build it like it's 1970?
....as a rule, development that replaces existing buildings should never decrease the the number of street-facing retail spaces. Gleaming, empty lobbies do nothing for the built environment, whereas small-footprint restaurants and shops give it life.
True.
Still, words like "urban form" and "human scale" (GeoLove in the Globe yesterday make me want to throw up.
The surrounding blocks allow for a decent, mid-rise peak here.
Add a couple of floors. The land can handle 600-700 units easily.
We're never going to put a serious dent in this housing shortage,
This just another lost opportunity.
Build baby build.
(puking).

