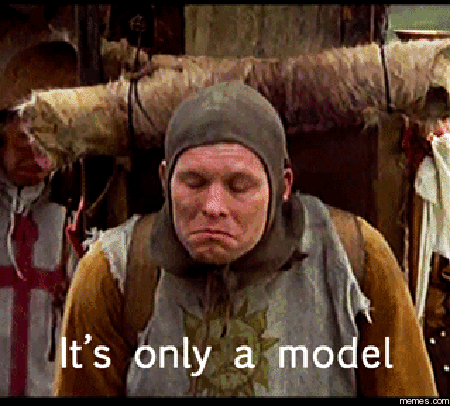I think 500 is about right for this area too.
The first (modern) structure to hit a "satisfactory" height in Kendall might open the door to additional daring projects. Perhaps not quite the same as when the restriction was lifted in Philly regarding not building taller than the statue of Billy Penn on City Hall, but we might see some truly modern, striking architecture with this at the vanguard.


