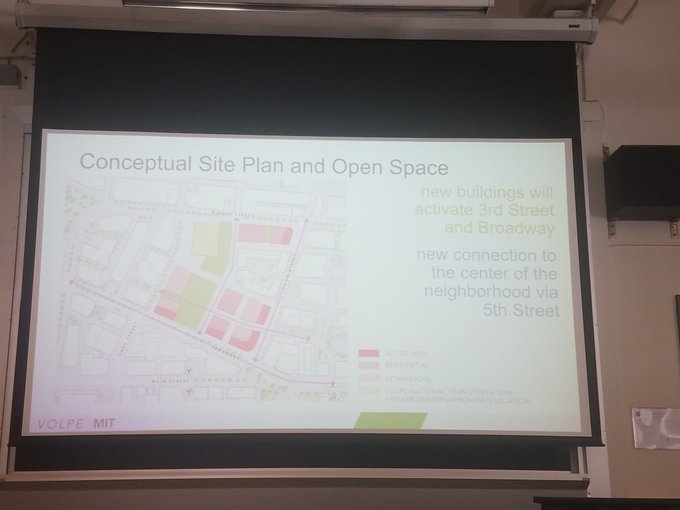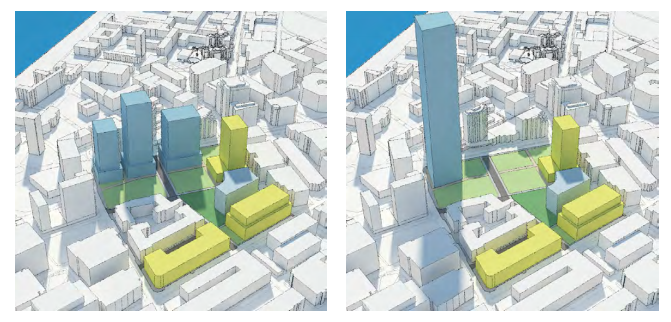"Elkus Manfredi is a planning consultant to MIT’s Investment Management Co. Cambridge-based landscape architecture firm Reed Hilderbrand is also consulting on the programming of the Volpe open space, while Chicago-based Skidmore Owings & Merrill has been designated the architect for the new GSA facility."
Elkus is planning the site, that does not mean Elkus is the architect for the 8 buildings not done by SOM.
Elkus was also the planning consultant for SoMa. Look how many different architects are on those 6 buildings. This will be 8 buildings, and I would be shocked if they didn't put out RFP's for each to get a mix just like at SoMa. The master plan will coordinate uses, layout, and general massing, but that doesn't mean that everything will be bland.
And, to be fair. Not everything Elkus Manfredi does is bland.




