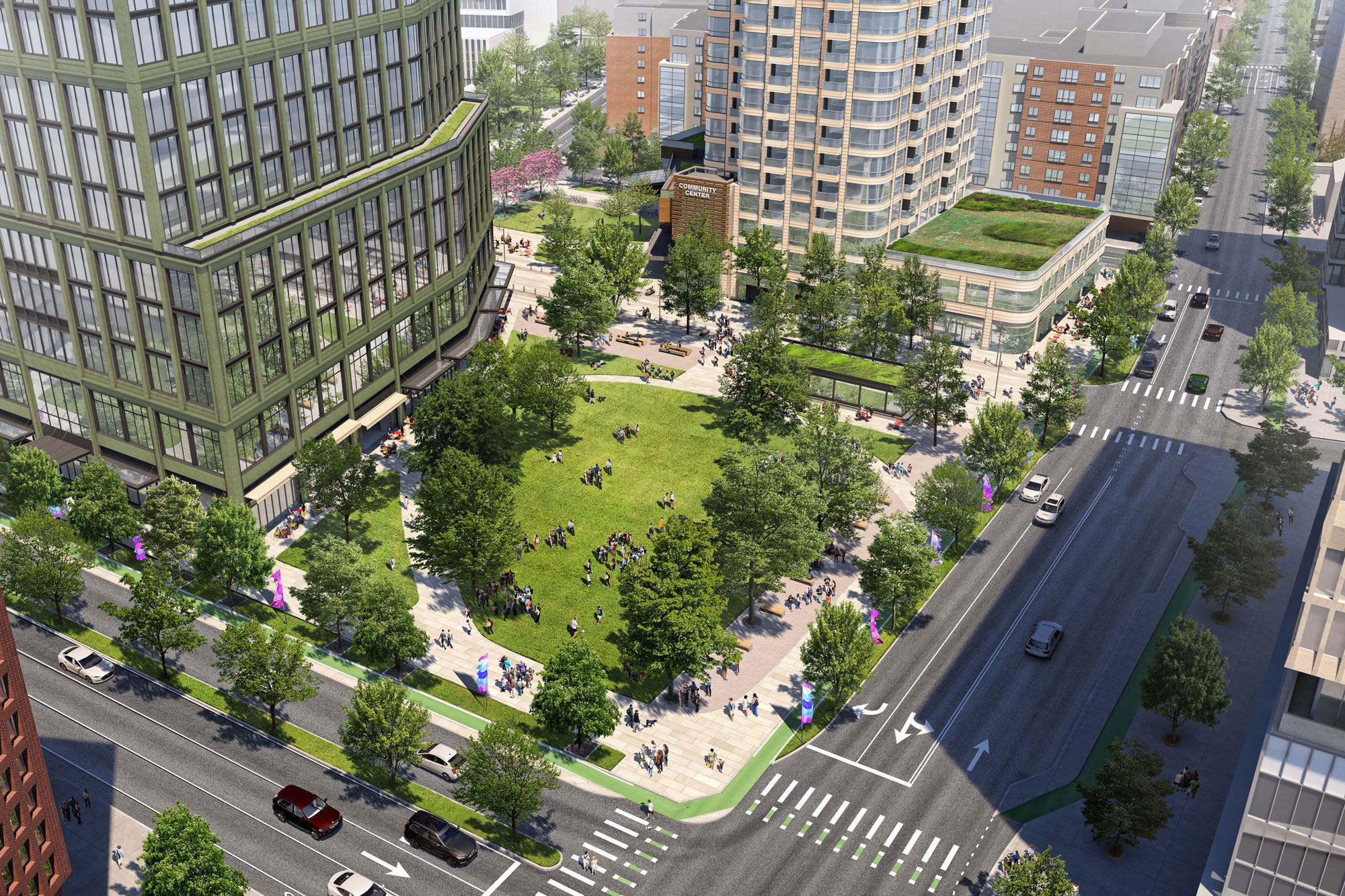Equilibria
Senior Member
- Joined
- May 6, 2007
- Messages
- 7,067
- Reaction score
- 8,275
Simple, straight-forward, no gimmicks. Boxy, but an elegant box. Fine high-end modernism.
From close up I agree. I'm a little disappointed that from McGrath (the angle I'll see it from most) you don't see the fins much and it presents as a glass box.

 IMG_2528
IMG_2528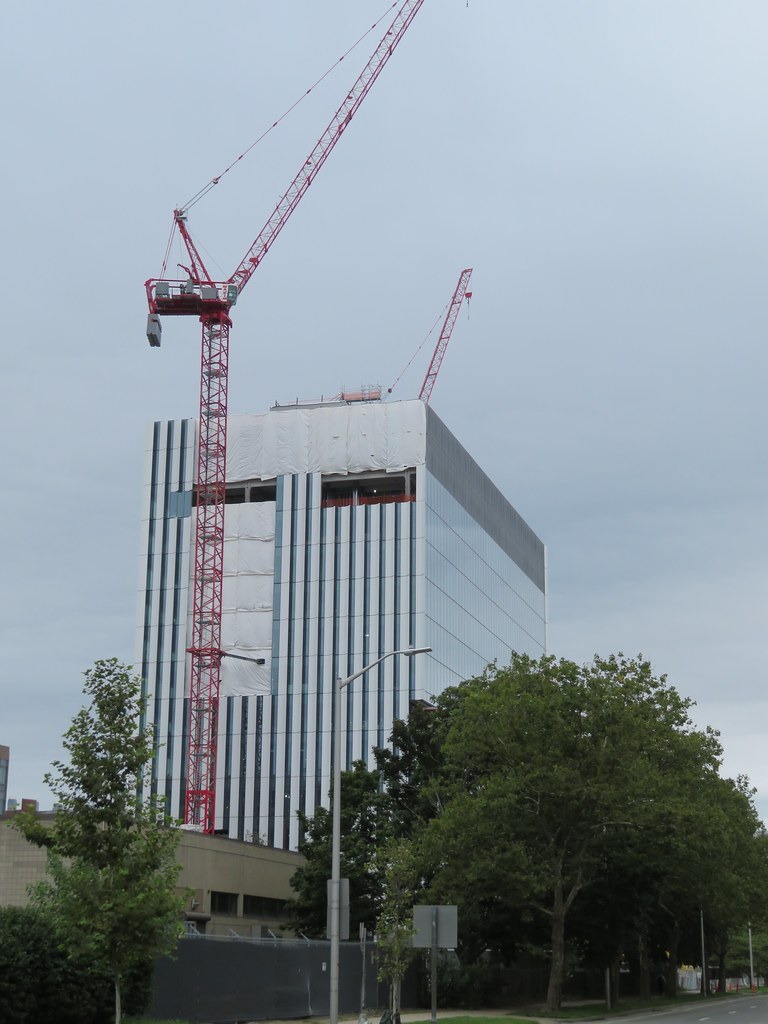 IMG_3992
IMG_3992 IMG_3998
IMG_3998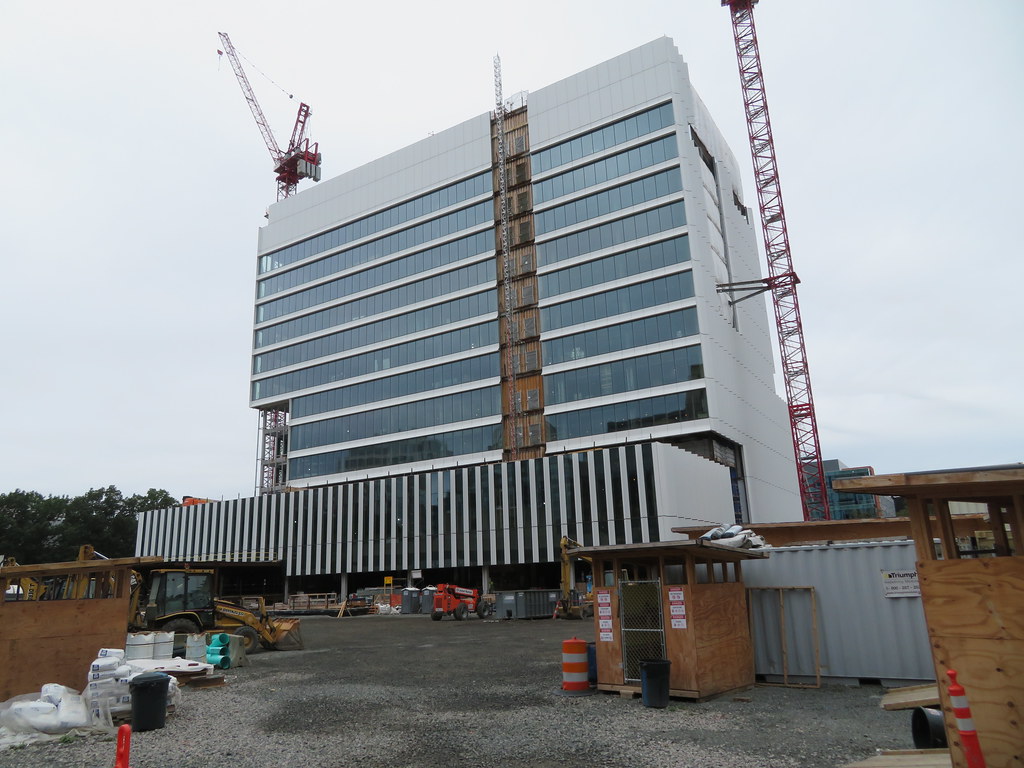 IMG_3994
IMG_3994 IMG_4002
IMG_4002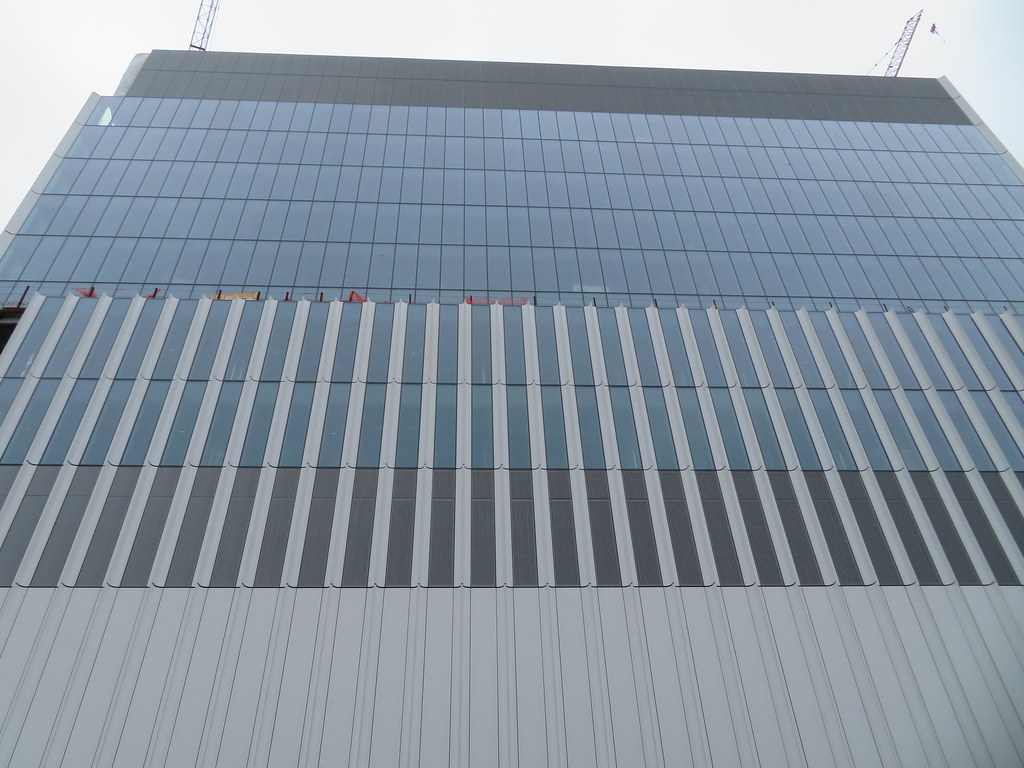 IMG_4004
IMG_4004 IMG_4005
IMG_4005 IMG_4008
IMG_4008 IMG_4011
IMG_4011 IMG_4033
IMG_4033 IMG_2998
IMG_2998 IMG_3738
IMG_3738 IMG_3739
IMG_3739 IMG_3823
IMG_3823 IMG_4004
IMG_4004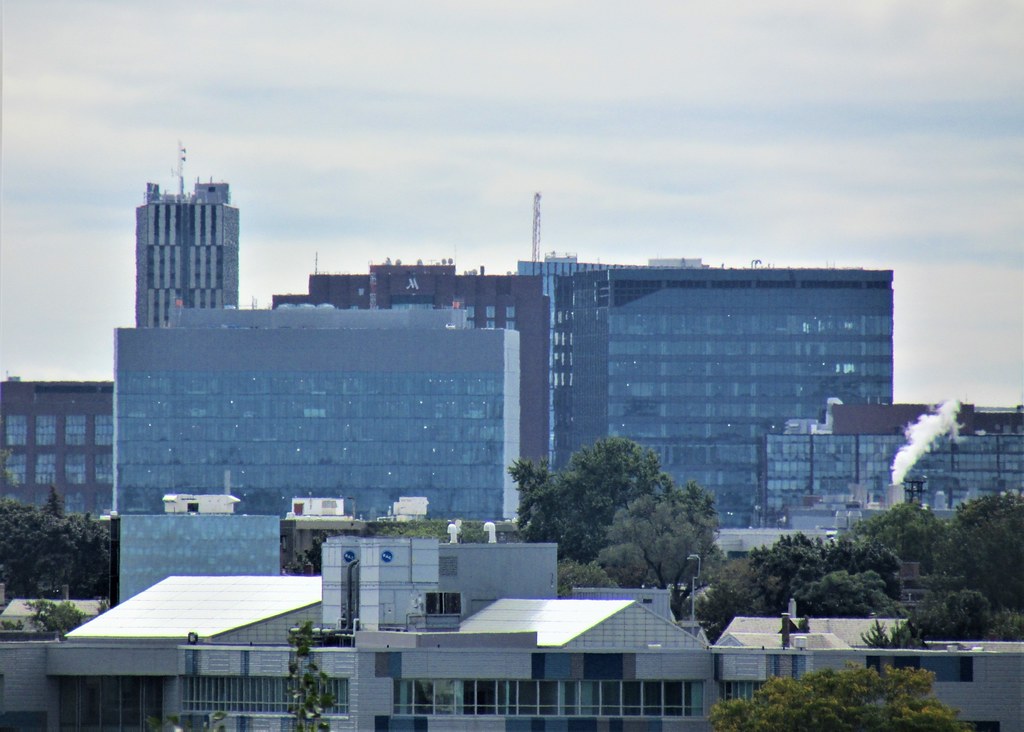 IMG_4111
IMG_4111