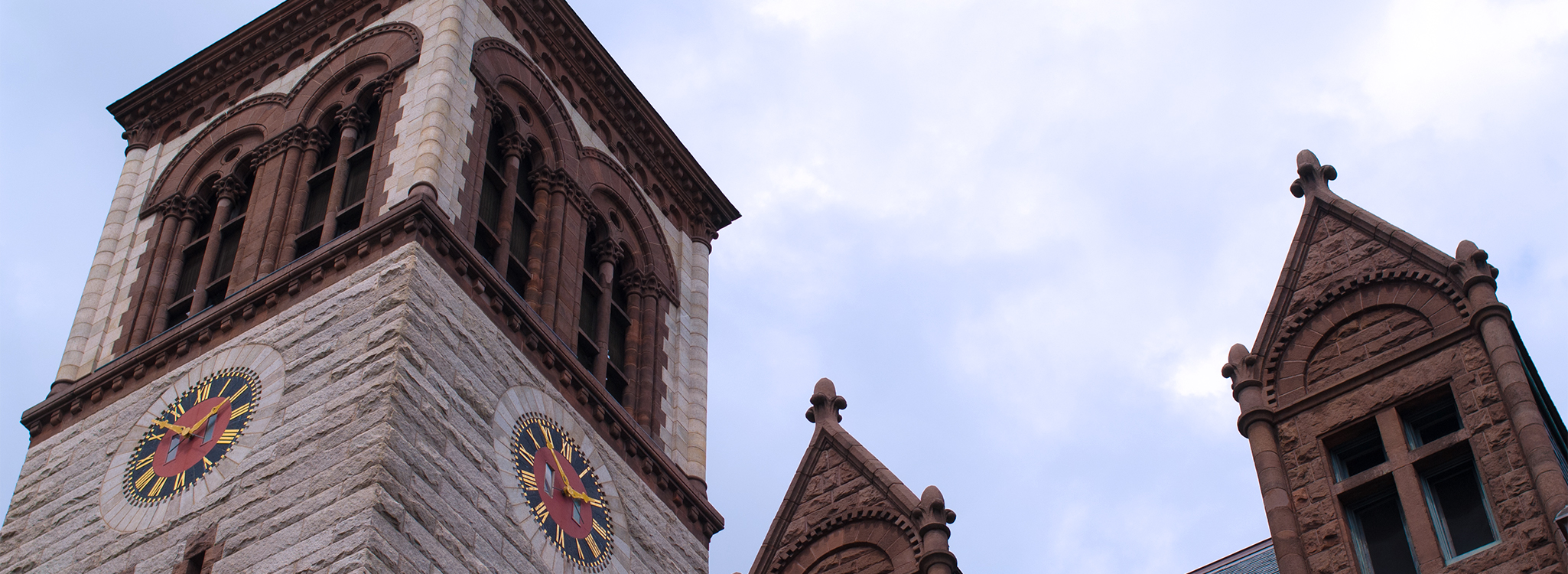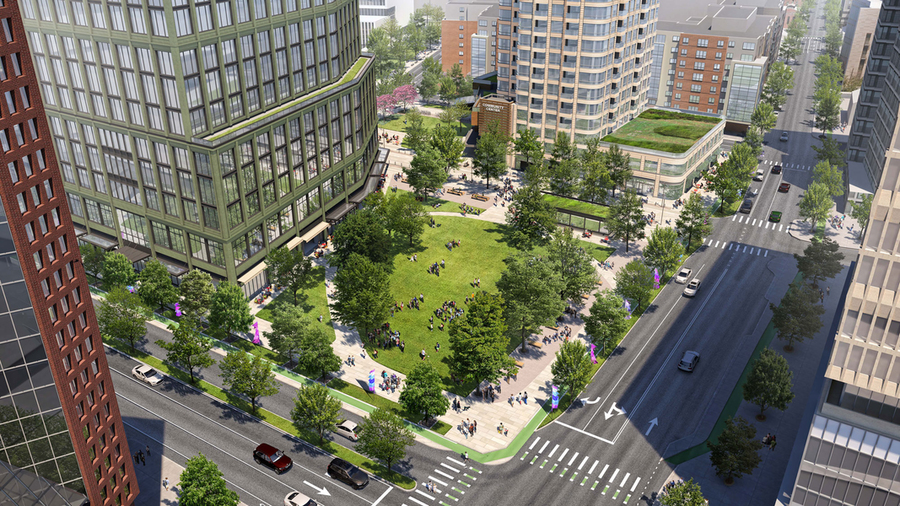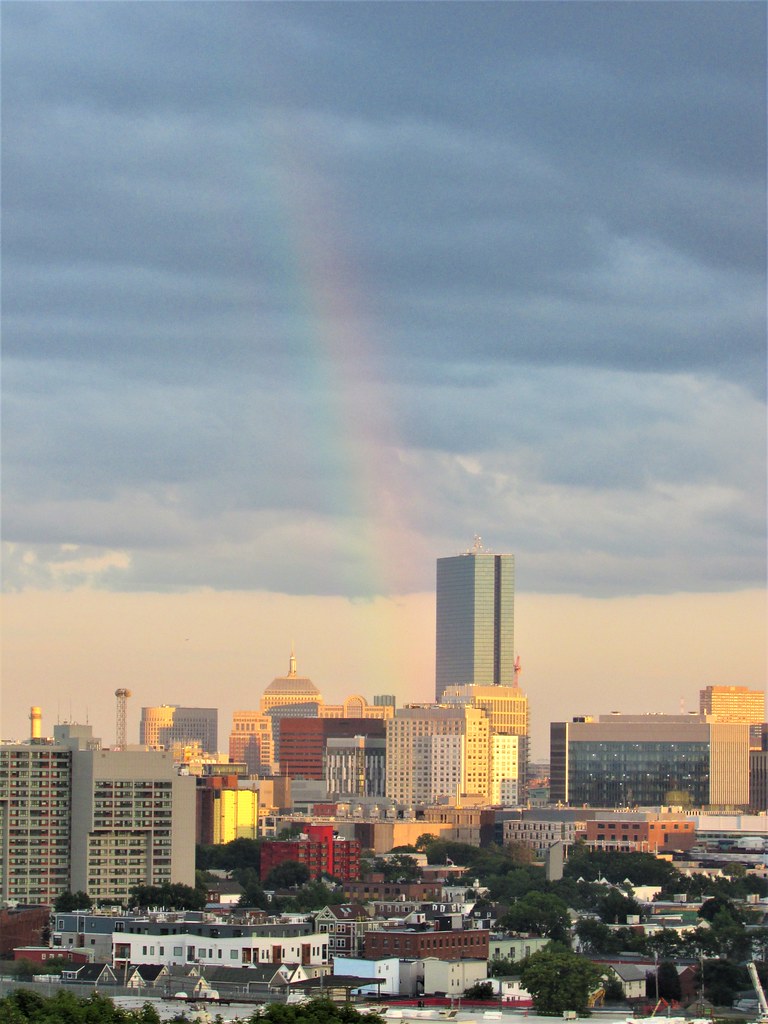You are using an out of date browser. It may not display this or other websites correctly.
You should upgrade or use an alternative browser.
You should upgrade or use an alternative browser.
Kendall Common ( née Volpe Redevelopment) | Kendall Sq | Cambridge
- Thread starter stellarfun
- Start date
stick n move
Superstar
- Joined
- Oct 14, 2009
- Messages
- 12,066
- Reaction score
- 18,803
I think this came out pretty good.
fattony
Senior Member
- Joined
- Jan 28, 2013
- Messages
- 2,099
- Reaction score
- 482
Maybe a large conference room? If it were a company I’d say the “boardroom”, not sure sure what to call the equivalent in a govt building.That one window opening near the top... is that an executive office or something?
bigpicture7
Senior Member
- Joined
- May 5, 2016
- Messages
- 3,896
- Reaction score
- 9,518
If looming institutional presence is what they were going for, I think they nailed it (from 10/3):

JeffDowntown
Senior Member
- Joined
- May 28, 2007
- Messages
- 4,790
- Reaction score
- 3,646
^This would fit right in in Government Center 
bigpicture7
Senior Member
- Joined
- May 5, 2016
- Messages
- 3,896
- Reaction score
- 9,518
Some movement on the main development now...
Per a filing with the city, slightly revised phasing is proposed:

From therein:
https://www.cambridgema.gov/-/media...sp368/amendment1/sp368_amend1app_20221209.pdf

I would guess once this phasing is approved (it goes to board on 1/17), we'll start seeing design proposals for individual buildings
Per a filing with the city, slightly revised phasing is proposed:

From therein:
https://www.cambridgema.gov/-/media...sp368/amendment1/sp368_amend1app_20221209.pdf
I would guess once this phasing is approved (it goes to board on 1/17), we'll start seeing design proposals for individual buildings
stick n move
Superstar
- Joined
- Oct 14, 2009
- Messages
- 12,066
- Reaction score
- 18,803
So does that mean this is the final layout they chose for the site? I remember they had been playing around with putting the park in different locations like in the center of the buildings or on one side and dont remember them picking a final layout. Did they finally choose or is that just a placeholder until they do?
Not only does Cambridge require a surplus of too small, underprovisioned "parks" next to busy roads, they want them built first. Who do they actually think is going ot use "Community Park" and "Sixth st Park South" next to massive construction sites?Some movement on the main development now...
Per a filing with the city, slightly revised phasing is proposed:

From therein:
https://www.cambridgema.gov/-/media...sp368/amendment1/sp368_amend1app_20221209.pdf
View attachment 31958
I would guess once this phasing is approved (it goes to board on 1/17), we'll start seeing design proposals for individual buildings
RandomWalk
Senior Member
- Joined
- Feb 2, 2014
- Messages
- 3,315
- Reaction score
- 5,182
They are also phasing the residential after the commercial. That is probably to avoid the new residents pulling a Cantabridgian No on the rest of the development.
bigpicture7
Senior Member
- Joined
- May 5, 2016
- Messages
- 3,896
- Reaction score
- 9,518
So does that mean this is the final layout they chose for the site? I remember they had been playing around with putting the park in different locations like in the center of the buildings or on one side and dont remember them picking a final layout. Did they finally choose or is that just a placeholder until they do?
The layout was finalized Fall of '21, I believe. The special permits paged linked above has the details (scroll down to city decision document, for instance); fair warning, this stuff is really lengthy.
Equilibria
Senior Member
- Joined
- May 6, 2007
- Messages
- 7,080
- Reaction score
- 8,304
Not only does Cambridge require a surplus of too small, underprovisioned "parks" next to busy roads, they want them built first. Who do they actually think is going ot use "Community Park" and "Sixth st Park South" next to massive construction sites?
I think those parks are just part of the parcels being developed (particularly true of the 6th Street one, which is basically an expanded buffer for the path). If the Third Street Park opens with C1 and R1/CC, it won't border a construction site.
The way I read this phasing is that Phase 1 doesn't include the current Volpe's footprint (split between C2 and R2), which allows simultaneous construction and demolition and makes the whole effort more efficient.
bigpicture7
Senior Member
- Joined
- May 5, 2016
- Messages
- 3,896
- Reaction score
- 9,518
I think those parks are just part of the parcels being developed (particularly true of the 6th Street one, which is basically an expanded buffer for the path). If the Third Street Park opens with C1 and R1/CC, it won't border a construction site.
The way I read this phasing is that Phase 1 doesn't include the current Volpe's footprint (split between C2 and R2), which allows simultaneous construction and demolition and makes the whole effort more efficient.
Generally I think you're right, but it doesn't seem to be quite that simple. Recall that they are punching the original 5th street back through this parcel (work that appears set for completion within this "Phase 1"), and which will form the border behind C1 and community park. The pathline of 5th street is not the same pathline as the current Volpe driveway on that side. As 5th street projects, they will at least need to demo the low-rise portions of the original Volpe complex in order to build that street:
https://goo.gl/maps/fAXruKUzXBqYRf5b8
It could be that they'll demo the low-rise portions first and build the street before they finish demo'ing the tower portion.
This is fair, but one might wonder if that space could instead be used for staging or other purposes instead of "parks" while the whole complex is built out.I think those parks are just part of the parcels being developed (particularly true of the 6th Street one, which is basically an expanded buffer for the path). If the Third Street Park opens with C1 and R1/CC, it won't border a construction site.
The way I read this phasing is that Phase 1 doesn't include the current Volpe's footprint (split between C2 and R2), which allows simultaneous construction and demolition and makes the whole effort more efficient.
Equilibria
Senior Member
- Joined
- May 6, 2007
- Messages
- 7,080
- Reaction score
- 8,304
Generally I think you're right, but it doesn't seem to be quite that simple. Recall that they are punching the original 5th street back through this parcel (work that appears set for completion within this "Phase 1"), and which will form the border behind C1 and community park. The pathline of 5th street is not the same pathline as the current Volpe driveway on that side. As 5th street projects, they will at least need to demo the low-rise portions of the original Volpe complex in order to build that street:
View attachment 31975
https://goo.gl/maps/fAXruKUzXBqYRf5b8
It could be that they'll demo the low-rise portions first and build the street before they finish demo'ing the tower portion.
Yes, I agree. Level of effort is very different for low-rise vs. high-rise. They're functionally separate buildings.
bigpicture7
Senior Member
- Joined
- May 5, 2016
- Messages
- 3,896
- Reaction score
- 9,518
So does that mean this is the final layout they chose for the site? I remember they had been playing around with putting the park in different locations like in the center of the buildings or on one side and dont remember them picking a final layout. Did they finally choose or is that just a placeholder until they do?
...also, as addendum to my earlier reply, that park scheme that extends diagonally inward from the corner of 3rd & broadway, which I believe is the finalized layout, is illustrated in this render posted in an Oct'21 article:
https://news.mit.edu/2021/volpe-project-prepares-design-1007
From therein:

^So this gives a sense of what this corner will look like when Phase 1 is completed
Also, before everyone complains about how awful that intersection is at Main/Broad/3rd, note that the city is presently working on redesigning it:
Broadway Main & Third Streetscape Report — Cambridge Redevelopment Authority
Last edited:

 IMG_2626
IMG_2626 IMG_2776
IMG_2776 IMG_2871
IMG_2871 IMG_2933
IMG_2933 IMG_2965
IMG_2965 IMG_3127
IMG_3127 IMG_3128
IMG_3128