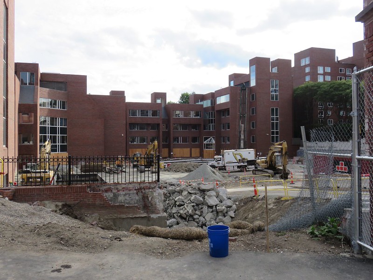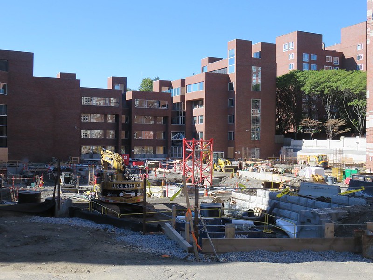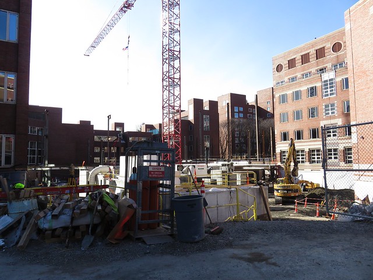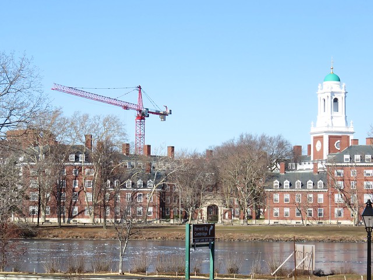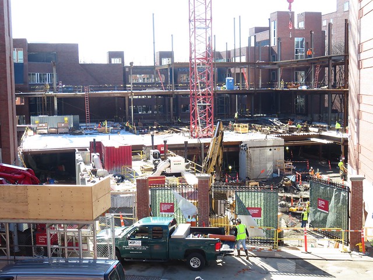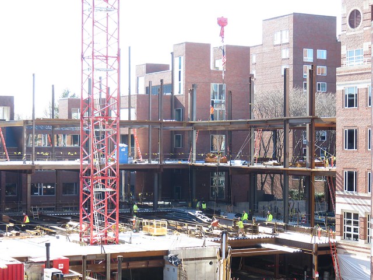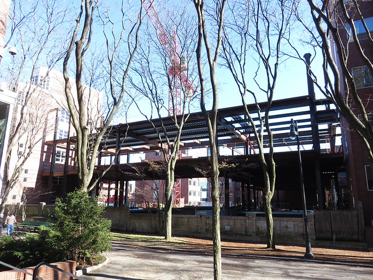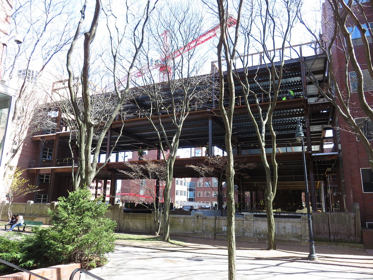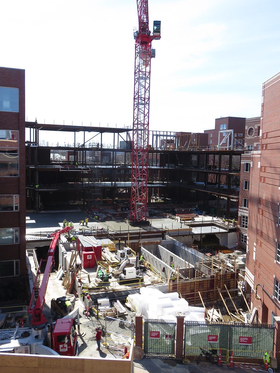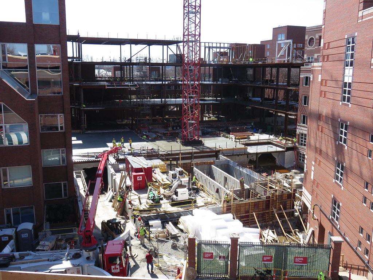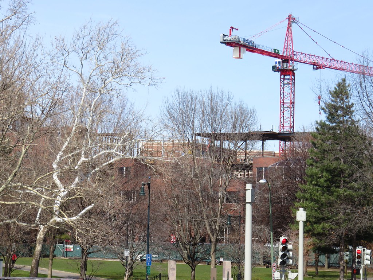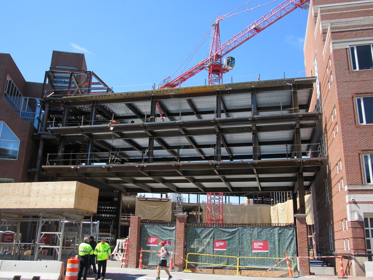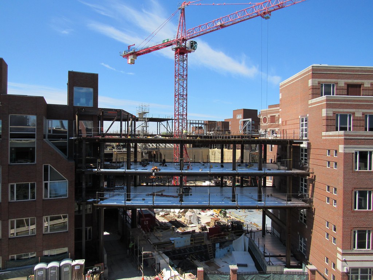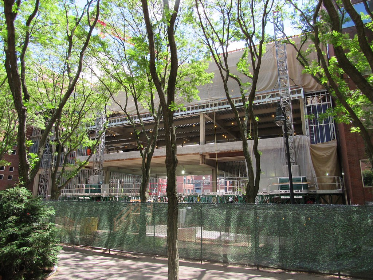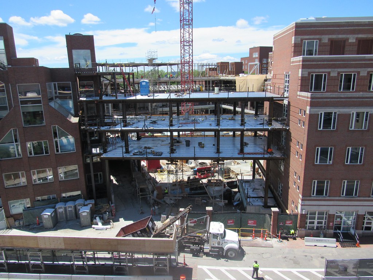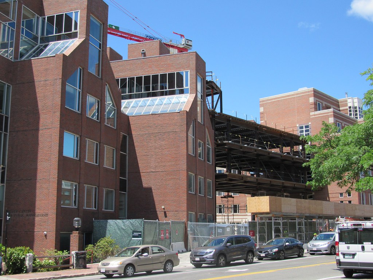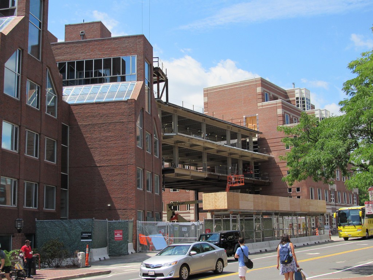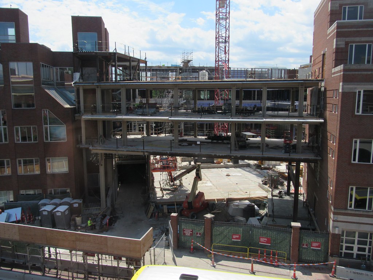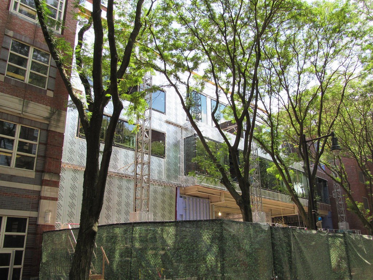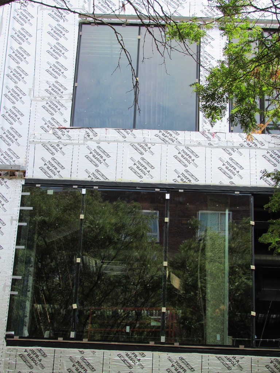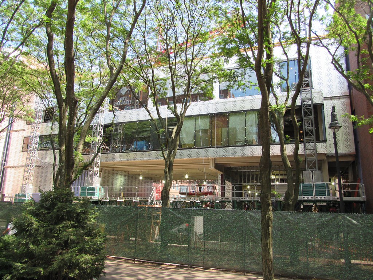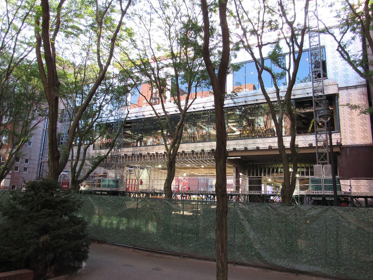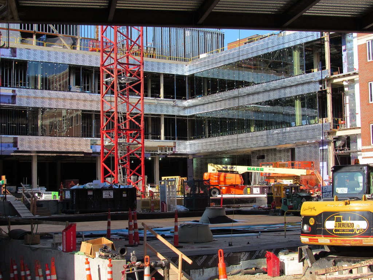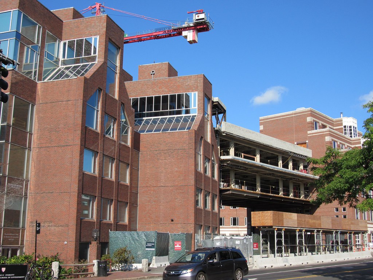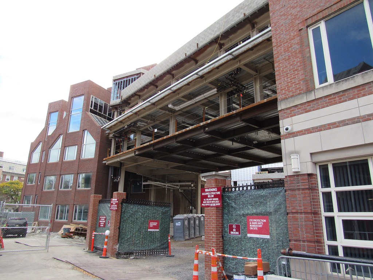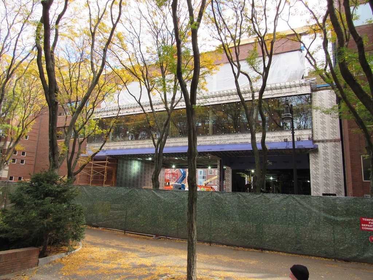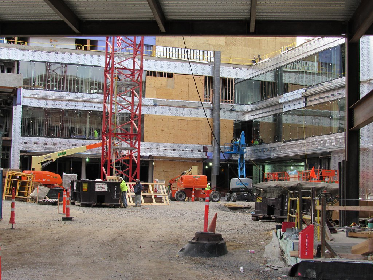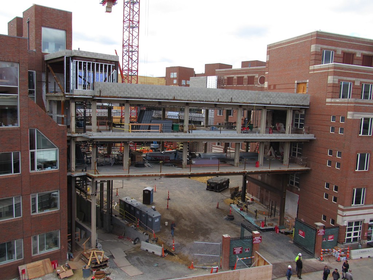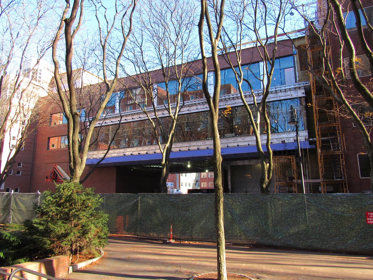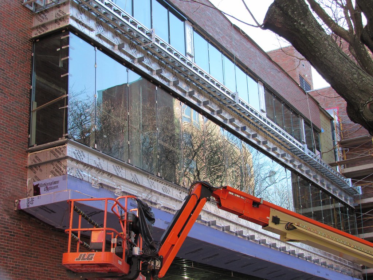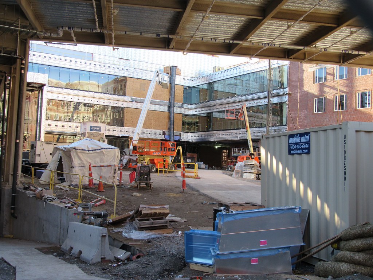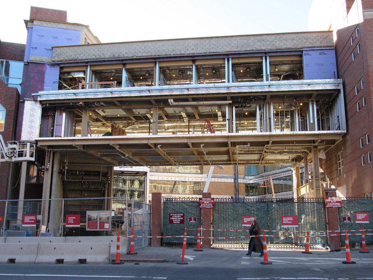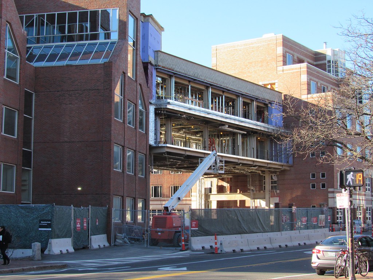From the Harvard Crimson(10/6/14):
http://www.thecrimson.com/article/2014/10/6/kennedy-school-expansion-proposal/
The Kennedy School of Government has submitted preliminary plans to the City of Cambridge for a dramatic remodeling of its physical campus, including the addition of 77,000 square feet of new building space, that school leaders hope will complement ongoing changes to pedagogy and interdisciplinary research.
The plans are set to go before the city’s planning board during a hearing on Tuesday. If approved, construction on the more than $100 million dollar project would likely begin following Commencement and aims to be completed by Jan. 2018, according to the Kennedy School’s executive dean, John Haigh.
Including three new buildings and the elevation of the school’s current courtyard, the project looks to be one of the largest capital expansions on Harvard’s Cambridge campus in recent history and will increase the school’s current square footage by more than 30 percent.
The school is currently is comprised of two main structures: the Belfer, Littauer, and Rubenstein buildings, which are all adjoined, and date from the 1970s and 1980s; and the separate Taubman building, which was completed in 1990. Under the current plans, the two structures would be adjoined, as a new “Gateway” building would connect Taubman to Belfer, a “West” building on the site of the school’s current parking lot would connect Rubenstein to Taubman, and a “South” building would connect Littauer to the new “West” building.
http://www.thecrimson.com/article/2014/10/6/kennedy-school-expansion-proposal/




