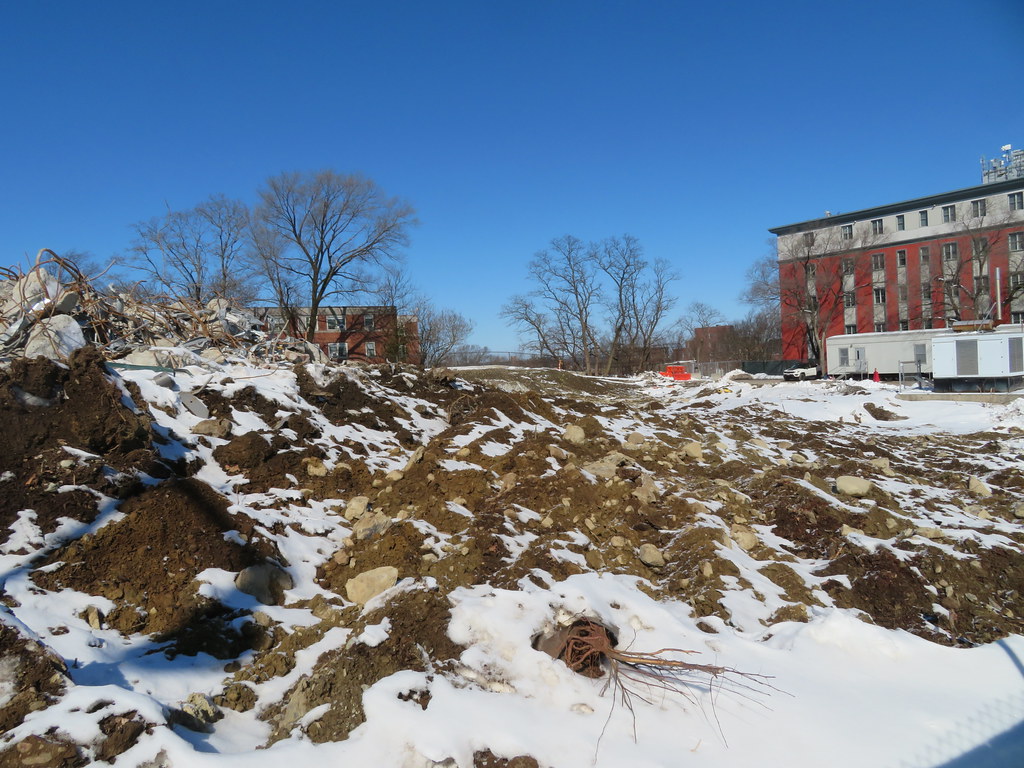Re: Kindred Care hospital redevelopment
Funny enough, I was biking up Washington yesterday and got the red light at Monastery Road. I was surprised to notice how many cars were turning right into Monastery.
This looks fantastic. Along with all the other planned residential construction in this area, it might finally start to feel like a more cohesive neighborhood.
Yes, my experience, too. I lived in two different apartments just south of Comm. Ave. at either end of this stretch and despite three years in the vicinity, never got a feel for what was there on the other side of the B Line tracks.
Funny enough, I was biking up Washington yesterday and got the red light at Monastery Road. I was surprised to notice how many cars were turning right into Monastery.









 IMG_2828
IMG_2828 IMG_2830
IMG_2830 IMG_2831
IMG_2831