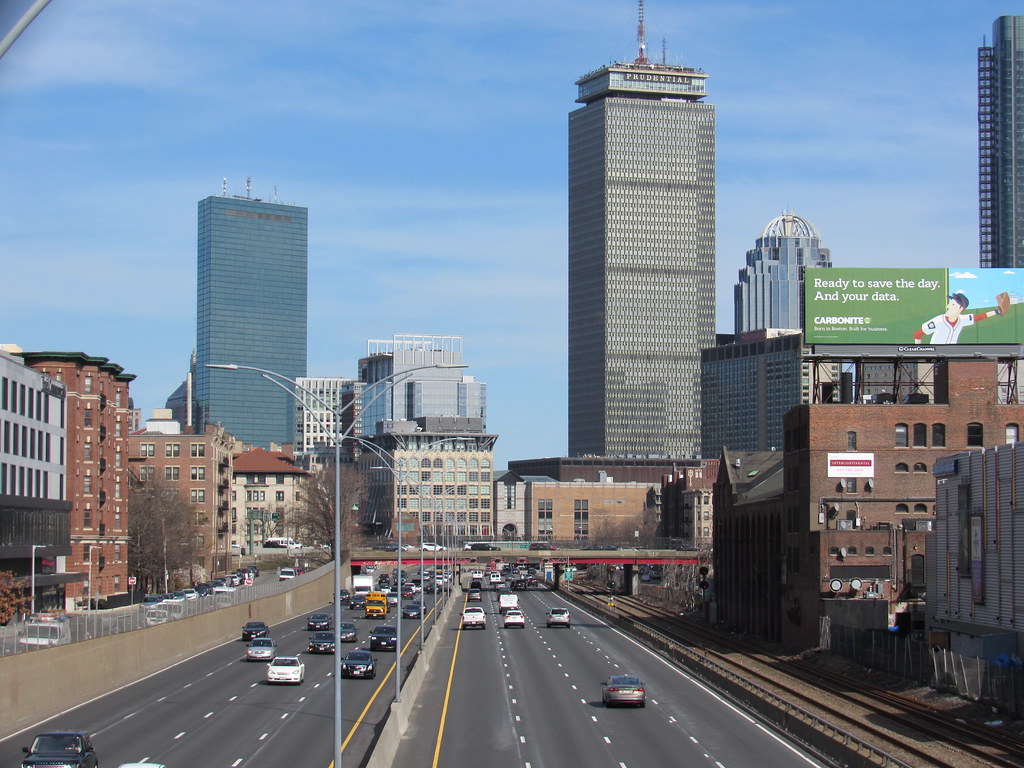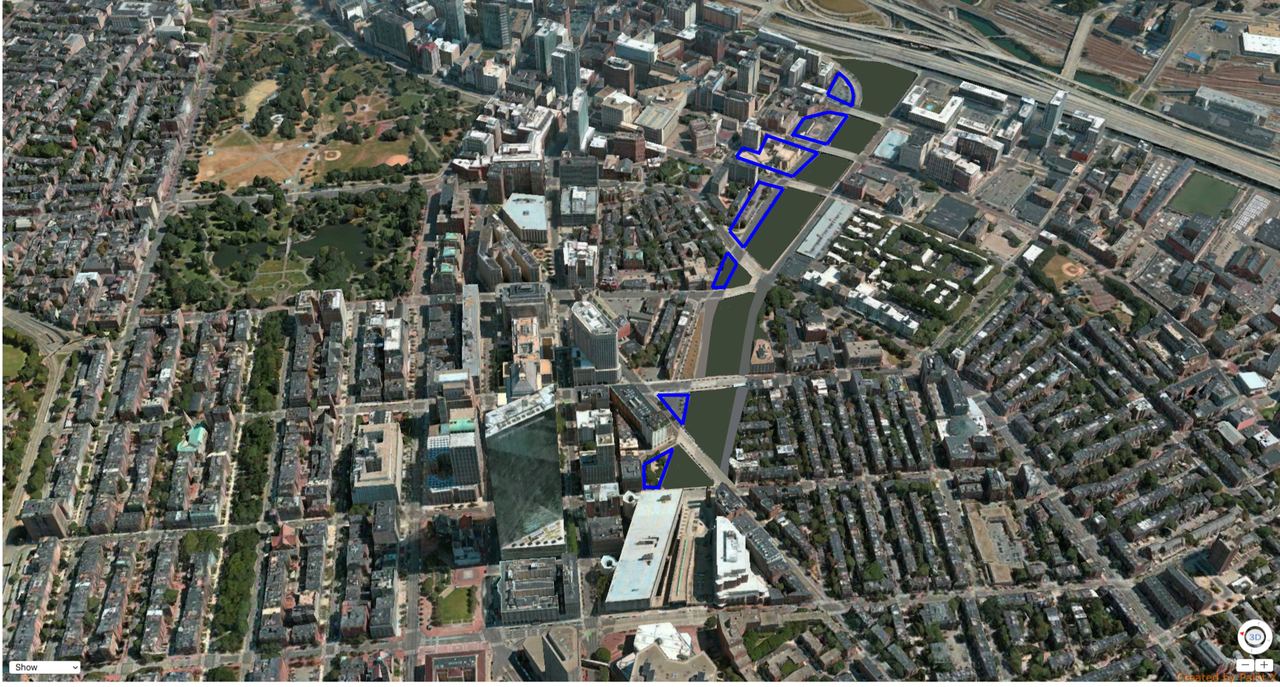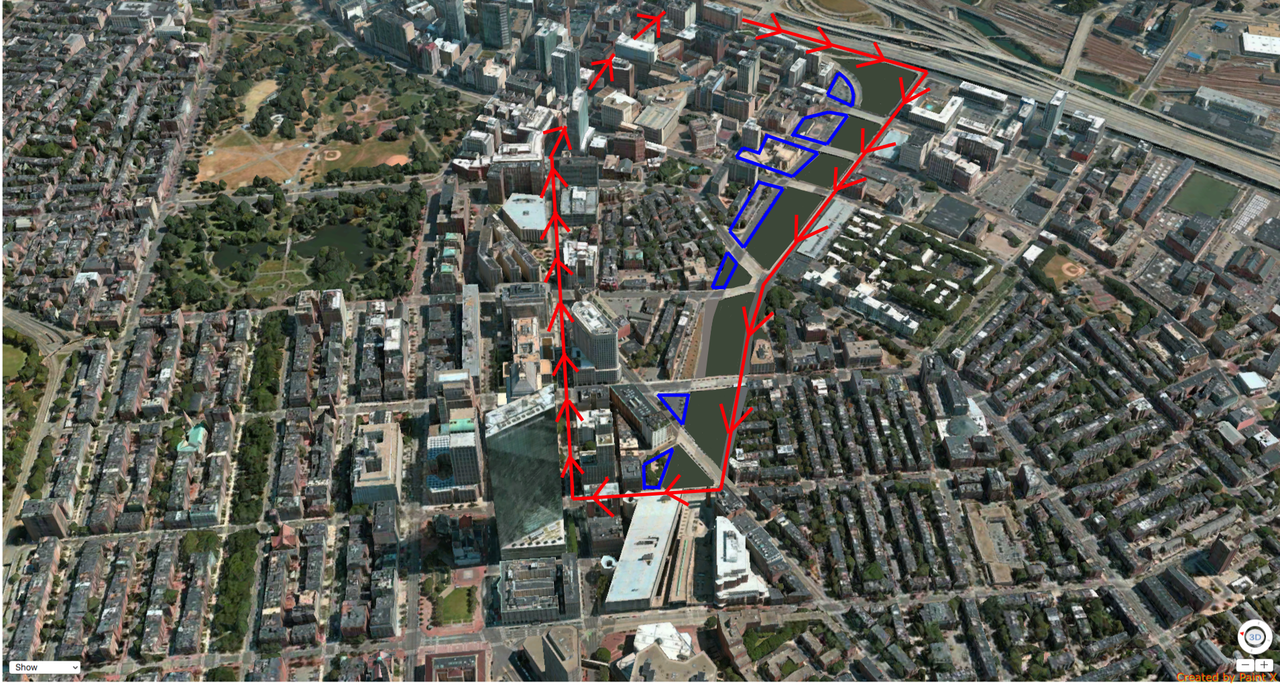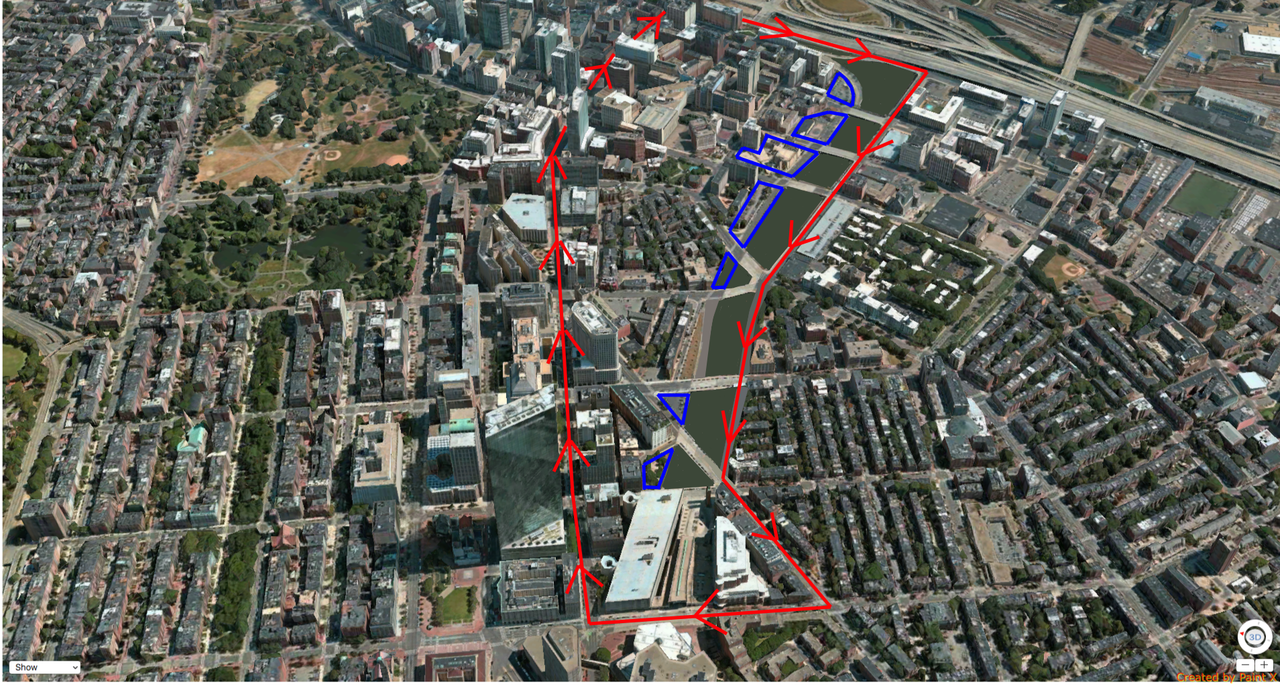I'm a little befuddled by the over-the-top reaction here as well. Y'all have stood on a highway overpass before, right? It doesn't matter how many trees or granite benches they put in, this is going to be a loud, windy spot overlooking a bleak grey expanse. The goal should be to hide the pike, not pretend it's the Grand Canal.
Have you hung out at Portal Park near the garden? It's none of the things you describe. And it's not as large or as thoughtfully executed as what's rendered for Parcel 12 which has various levels, has retail on two sides, and appears to be deeper.







